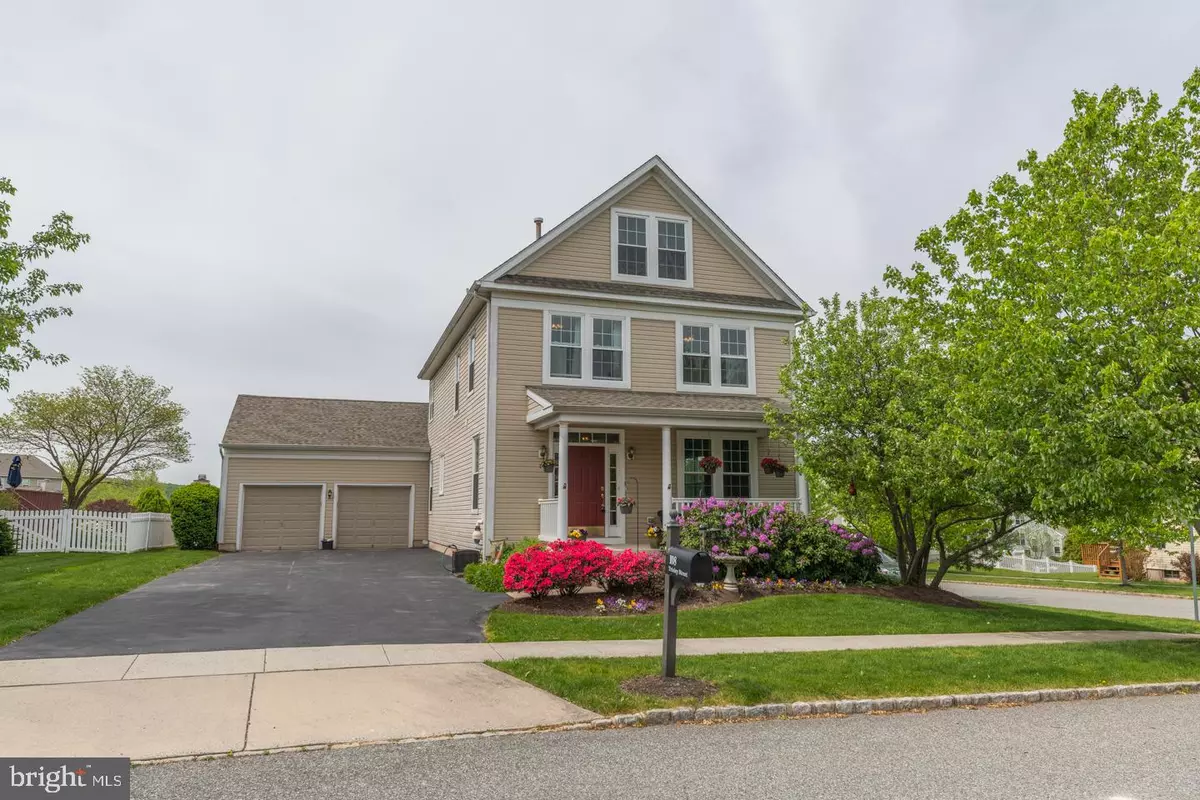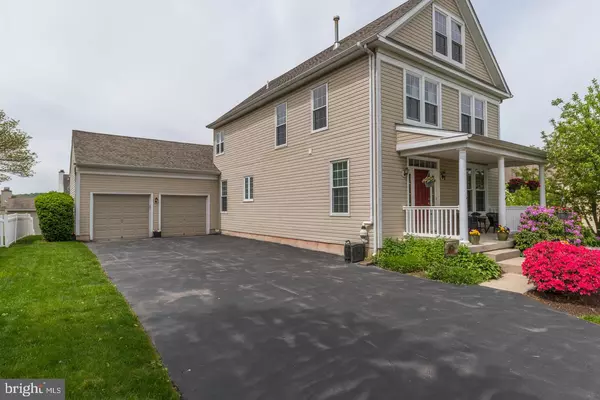$365,000
$365,000
For more information regarding the value of a property, please contact us for a free consultation.
108 TRINLEY ST Pottstown, PA 19465
4 Beds
4 Baths
2,542 SqFt
Key Details
Sold Price $365,000
Property Type Single Family Home
Sub Type Detached
Listing Status Sold
Purchase Type For Sale
Square Footage 2,542 sqft
Price per Sqft $143
Subdivision Ridglea
MLS Listing ID PACT506286
Sold Date 08/25/20
Style Traditional
Bedrooms 4
Full Baths 3
Half Baths 1
HOA Fees $61/qua
HOA Y/N Y
Abv Grd Liv Area 1,992
Originating Board BRIGHT
Year Built 2002
Annual Tax Amount $6,534
Tax Year 2019
Lot Size 8,042 Sqft
Acres 0.18
Lot Dimensions 0.00 x 0.00
Property Description
Welcome to 108 Trinley Street a wonderful 4-bedroom, 3.5 bath home with long driveway and a 2-car attached garage! This lovely corner lot property also has a great porch to sit out front on your rocking chairs, enjoy the neighborhood and the peace and quiet! Walk on in and notice the amazing pride of ownership in this property right away. You are greeted with hardwood floors in the entry way, a spacious half bath and coat closet. Walk on into the formal sitting room that connects directly to the formal dining room area. Tons of natural light grace you throughout each room that you go to! Continue on through to the kitchen complete with tons of counter space and storage. The kitchen connects to the living room area and yet another dining area as well! Through these rooms you have access to the backyard, and also the laundry room that will then lead you through into the large 2 car garage! Head upstairs where you will find a large hall bath and two of the bedrooms that are both very spacious. Finishing up the upper floor is a sizeable master bedroom, complete with large walk in closet and expansive master bathroom! Finishing up the walk through of the house you will head downstairs into the finished basement. The first room can be used to make a man cave/extra tv room and more complete with a built-in bar! Finishing out the downstairs is the large 4th bedroom complete with an egress window and large closet space. This home is incredible and will not last long! Take a virtual tour or schedule to come see it yourself today!
Location
State PA
County Chester
Area South Coventry Twp (10320)
Zoning RES
Rooms
Basement Full
Interior
Hot Water Natural Gas
Heating Forced Air
Cooling Central A/C
Fireplaces Number 1
Fireplace Y
Heat Source Natural Gas
Laundry Main Floor
Exterior
Parking Features Garage - Front Entry
Garage Spaces 2.0
Water Access N
Accessibility None
Attached Garage 2
Total Parking Spaces 2
Garage Y
Building
Story 2
Sewer Public Sewer
Water Public
Architectural Style Traditional
Level or Stories 2
Additional Building Above Grade, Below Grade
New Construction N
Schools
High Schools Owen J Roberts
School District Owen J Roberts
Others
HOA Fee Include Trash,Common Area Maintenance
Senior Community No
Tax ID 20-04 -0302
Ownership Fee Simple
SqFt Source Assessor
Special Listing Condition Standard
Read Less
Want to know what your home might be worth? Contact us for a FREE valuation!

Our team is ready to help you sell your home for the highest possible price ASAP

Bought with Maggie Oyler • Long & Foster Real Estate, Inc.

GET MORE INFORMATION





