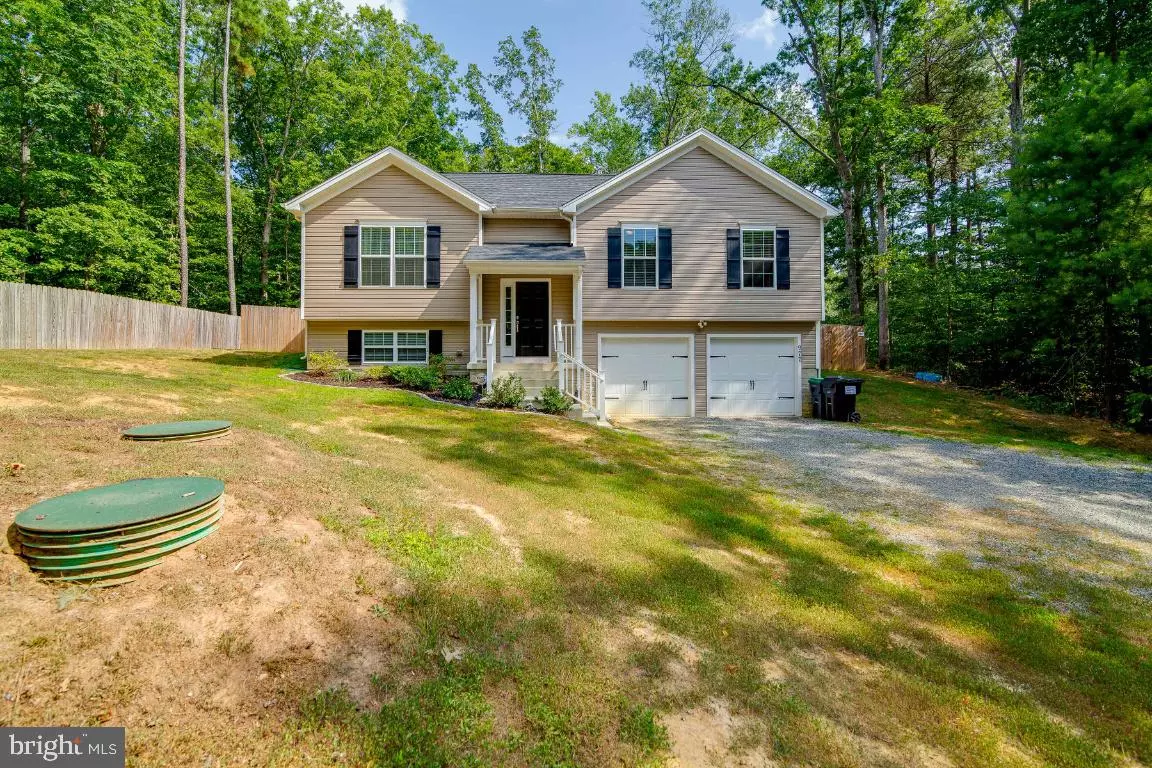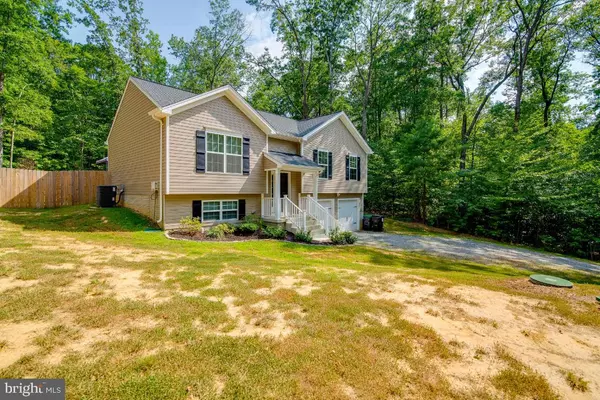$255,000
$255,000
For more information regarding the value of a property, please contact us for a free consultation.
977 SWAN LN Ruther Glen, VA 22546
3 Beds
3 Baths
1,720 SqFt
Key Details
Sold Price $255,000
Property Type Single Family Home
Sub Type Detached
Listing Status Sold
Purchase Type For Sale
Square Footage 1,720 sqft
Price per Sqft $148
Subdivision Lake Land Or
MLS Listing ID VACV122520
Sold Date 09/21/20
Style Split Foyer
Bedrooms 3
Full Baths 3
HOA Fees $109/mo
HOA Y/N Y
Abv Grd Liv Area 1,206
Originating Board BRIGHT
Year Built 2017
Annual Tax Amount $1,525
Tax Year 2020
Lot Size 0.472 Acres
Acres 0.47
Property Description
This wonderful 3 BR, 3 full BA home nestled in the trees is move-in ready! There is nothing to do here but add your furniture! The home features an upgraded kitchen with stainless appliances, upgraded kitchen cabinets & granite counters tops plus a center island workstation. The kitchen is open to the Living Room and Dining area. There is the potential for either an additional Master Bedroom (NTC) suite in the basement or a Family Room adjacent to a Full Bathroom. The Dining area opens out onto a Trek Deck and Full Fenced rear yard. The home offers plenty of parking with a two-car built-in garage and long driveway. The community amenities include several lakes and ponds, boat ramps, dog park, archery and skeet ranges, camping area, and a 2nd lakefront rec area on the opposite side of the community. Most amenities are handicap accessible.
Location
State VA
County Caroline
Zoning R1
Rooms
Other Rooms Living Room, Dining Room, Kitchen, Family Room, Bathroom 1
Basement Partial, Fully Finished, Garage Access, Heated, Improved, Windows
Main Level Bedrooms 3
Interior
Interior Features Floor Plan - Open, Primary Bath(s), Wood Floors
Hot Water Electric
Heating Heat Pump(s)
Cooling Heat Pump(s)
Equipment Built-In Microwave, Disposal, Refrigerator, Stainless Steel Appliances, Stove, Water Heater
Fireplace N
Appliance Built-In Microwave, Disposal, Refrigerator, Stainless Steel Appliances, Stove, Water Heater
Heat Source Electric
Laundry Basement, Lower Floor
Exterior
Parking Features Garage - Front Entry
Garage Spaces 2.0
Fence Rear
Utilities Available Electric Available, Water Available
Water Access N
Roof Type Composite
Accessibility None
Attached Garage 2
Total Parking Spaces 2
Garage Y
Building
Lot Description Partly Wooded
Story 2
Sewer On Site Septic
Water Public
Architectural Style Split Foyer
Level or Stories 2
Additional Building Above Grade, Below Grade
Structure Type Dry Wall
New Construction N
Schools
School District Caroline County Public Schools
Others
Pets Allowed Y
Senior Community No
Tax ID 51A102-517
Ownership Fee Simple
SqFt Source Assessor
Horse Property N
Special Listing Condition Standard
Pets Allowed No Pet Restrictions
Read Less
Want to know what your home might be worth? Contact us for a FREE valuation!

Our team is ready to help you sell your home for the highest possible price ASAP

Bought with Teresa Mims • Coldwell Banker Elite

GET MORE INFORMATION





