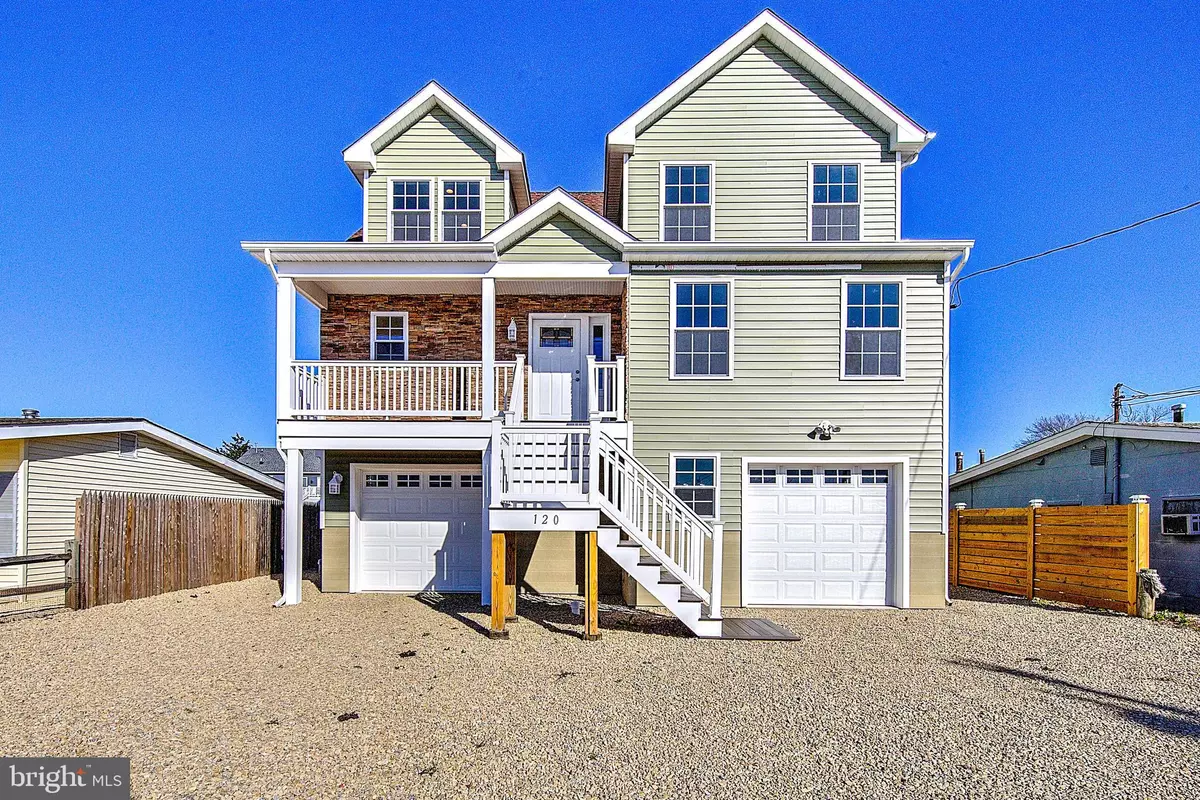$500,000
$509,900
1.9%For more information regarding the value of a property, please contact us for a free consultation.
120 LAWRENCE DR Manahawkin, NJ 08050
4 Beds
4 Baths
2,400 SqFt
Key Details
Sold Price $500,000
Property Type Single Family Home
Sub Type Detached
Listing Status Sold
Purchase Type For Sale
Square Footage 2,400 sqft
Price per Sqft $208
Subdivision Beach Haven West
MLS Listing ID NJOC392348
Sold Date 01/09/20
Style Contemporary
Bedrooms 4
Full Baths 3
Half Baths 1
HOA Y/N N
Abv Grd Liv Area 2,400
Originating Board BRIGHT
Year Built 2019
Annual Tax Amount $3,697
Tax Year 2019
Lot Size 4,000 Sqft
Acres 0.09
Lot Dimensions 50.00 x 80.00
Property Description
Stafford Twp. - Beach Haven West - This Spectacular NEW Waterfront Home is Ready for YOU to Start Making Memories to Last a Lifetime! * Your Guests Will LOVE the First Floor Junior Suite, Complete with Walk-in Closet and Private Full Bath * Entertaining will Be A Breeze with This True Open Concept Floor Plan * Both Living Room and Dining Area Boosts Cozy Gas Fireplace and Dual Sliders, Opening onto a Full Deck with WOW Waterviews * Coastal White Kitchen Cabinets, Tiled Back Splash , Center Island, Pantry and Stainless Steel Appliances are Sure to Please the Home Chef * Second Floor has 2 Large Bedrooms PLUS a Master Suite with Sought After Wide Lagoon Views, Walk-in Closet and Breathtaking Full Bath * Master Bath has a Luxurious Spa-like Tub and Separate Tiled Walk-in Shower * Sought After Easy Maintenance Flooring Throughout Home * 2 Car Garage with Direct Home Entry offers Large Storage Area/Play Space Area with French Doors Leading to Backyard * Vinyl Bulkhead * Dual Zone HVAC and Tankless Water Heater for Ultimate Comfort and Efficiency * Short Walk to Ice Cream Store or Morning Bagels * Quick Drive to Beaches of LBI and Shopping * This is the ONE You ve Been Waiting For!
Location
State NJ
County Ocean
Area Stafford Twp (21531)
Zoning RR2A
Rooms
Main Level Bedrooms 1
Interior
Interior Features Breakfast Area, Ceiling Fan(s), Entry Level Bedroom, Floor Plan - Open, Kitchen - Island, Primary Bath(s), Pantry, Recessed Lighting, Soaking Tub, Stall Shower, Walk-in Closet(s)
Hot Water Tankless, Natural Gas
Heating Forced Air, Zoned
Cooling Ceiling Fan(s), Central A/C, Zoned
Flooring Laminated, Ceramic Tile
Fireplaces Number 1
Fireplaces Type Gas/Propane
Equipment Dishwasher, Microwave, Stove, Refrigerator, Stainless Steel Appliances
Fireplace Y
Appliance Dishwasher, Microwave, Stove, Refrigerator, Stainless Steel Appliances
Heat Source Natural Gas
Laundry Hookup, Main Floor
Exterior
Exterior Feature Deck(s)
Parking Features Oversized, Additional Storage Area, Inside Access, Garage Door Opener
Garage Spaces 2.0
Water Access Y
View Water, Canal
Roof Type Shingle
Accessibility None
Porch Deck(s)
Attached Garage 2
Total Parking Spaces 2
Garage Y
Building
Lot Description Bulkheaded
Story 2
Foundation Pilings, Slab, Flood Vent
Sewer Public Sewer
Water Public
Architectural Style Contemporary
Level or Stories 2
Additional Building Above Grade, Below Grade
New Construction Y
Schools
Middle Schools Southern Regional M.S.
High Schools Southern Regional H.S.
School District Southern Regional Schools
Others
Senior Community No
Tax ID 31-00147 63-00006
Ownership Fee Simple
SqFt Source Estimated
Horse Property N
Special Listing Condition Standard
Read Less
Want to know what your home might be worth? Contact us for a FREE valuation!

Our team is ready to help you sell your home for the highest possible price ASAP

Bought with Nedean Maddox • Century 21 Action Plus Realty - Manahawkin

GET MORE INFORMATION





