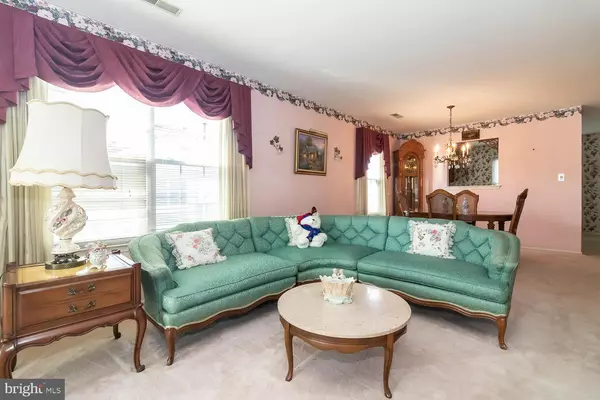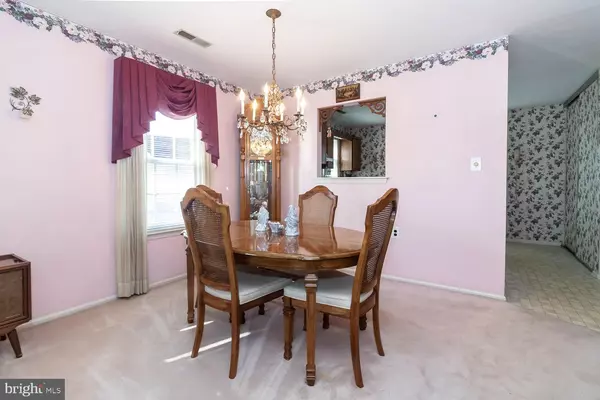$180,000
$182,900
1.6%For more information regarding the value of a property, please contact us for a free consultation.
31 STEWART LN Deptford, NJ 08096
2 Beds
2 Baths
1,254 SqFt
Key Details
Sold Price $180,000
Property Type Single Family Home
Sub Type Detached
Listing Status Sold
Purchase Type For Sale
Square Footage 1,254 sqft
Price per Sqft $143
Subdivision Lakebridge
MLS Listing ID NJGL253232
Sold Date 02/28/20
Style Ranch/Rambler
Bedrooms 2
Full Baths 1
Half Baths 1
HOA Fees $107/mo
HOA Y/N Y
Abv Grd Liv Area 1,254
Originating Board BRIGHT
Year Built 1987
Annual Tax Amount $4,732
Tax Year 2019
Lot Size 10,341 Sqft
Acres 0.24
Lot Dimensions 77.21 x 120.50
Property Description
Located in the desirable 55+ community of Lakebridge in Deptford. This home is close to shopping, restaurants, all major highways and 15 minutes to Philadelphia. A lovely covered porch greets you to this 2 bedroom, 1.5 bath home, offering you protection from the elements as well as the perfect place to sit and enjoy this wonderful community. You'll love the open floor plan and entertaining is a pleasure with a pass-through window from the sunny eat-in kitchen to the dining room. A warm and cozy sunroom is located behind the living room and sliding doors open to the rear patio. The master bedroom is spacious and adjoins the full bath. Both bedrooms have ample storage with closets that have floor to ceiling doors. The 1-car garage has automatic door opener, inside access to home and pulldown steps to attic storage. A short walk to the Community Clubhouse where there are so many activities inside and out: heated inground pool, tennis courts, and Bocce Ball. Inside the clubhouse, the front desk has a manager on duty during the day for assistance - monthly newsletters and activities are posted and copy and fax services are available. There is a library, exercise classes, art classes, poker, billiards, Mah Jong, Bingo, Pinochle, plus so much more! Lawn maintenance, snow and trash removal are included.
Location
State NJ
County Gloucester
Area Deptford Twp (20802)
Zoning RES
Rooms
Other Rooms Living Room, Dining Room, Primary Bedroom, Bedroom 2, Kitchen, Sun/Florida Room, Laundry
Main Level Bedrooms 2
Interior
Interior Features Carpet, Formal/Separate Dining Room, Kitchen - Eat-In, Window Treatments, Ceiling Fan(s)
Hot Water Natural Gas
Heating Forced Air
Cooling Central A/C
Flooring Carpet, Ceramic Tile, Laminated
Equipment Built-In Range, Dishwasher, Disposal, Dryer, Oven - Single, Refrigerator, Washer
Furnishings No
Fireplace N
Window Features Insulated,Screens
Appliance Built-In Range, Dishwasher, Disposal, Dryer, Oven - Single, Refrigerator, Washer
Heat Source Natural Gas
Laundry Main Floor
Exterior
Parking Features Garage - Front Entry
Garage Spaces 2.0
Utilities Available Fiber Optics Available, Under Ground
Amenities Available Pool - Outdoor, Retirement Community, Recreational Center, Club House, Exercise Room, Fax/Copying, Fitness Center, Library, Tennis Courts
Water Access N
Roof Type Asbestos Shingle
Accessibility None
Attached Garage 1
Total Parking Spaces 2
Garage Y
Building
Story 1
Foundation Slab
Sewer Public Sewer
Water Public
Architectural Style Ranch/Rambler
Level or Stories 1
Additional Building Above Grade, Below Grade
New Construction N
Schools
Elementary Schools Deptford Central E.S.
Middle Schools Deptford
High Schools Deptford Township H.S.
School District Deptford Township Public Schools
Others
Pets Allowed Y
HOA Fee Include Common Area Maintenance,Lawn Maintenance,Pool(s),Recreation Facility,Snow Removal
Senior Community Yes
Age Restriction 55
Tax ID 02-00082 04-00011
Ownership Fee Simple
SqFt Source Assessor
Acceptable Financing Conventional, FHA, VA, Cash
Horse Property N
Listing Terms Conventional, FHA, VA, Cash
Financing Conventional,FHA,VA,Cash
Special Listing Condition Standard
Pets Allowed Number Limit
Read Less
Want to know what your home might be worth? Contact us for a FREE valuation!

Our team is ready to help you sell your home for the highest possible price ASAP

Bought with Ronald A Bruce Jr. • BHHS Fox & Roach-Mullica Hill South

GET MORE INFORMATION





