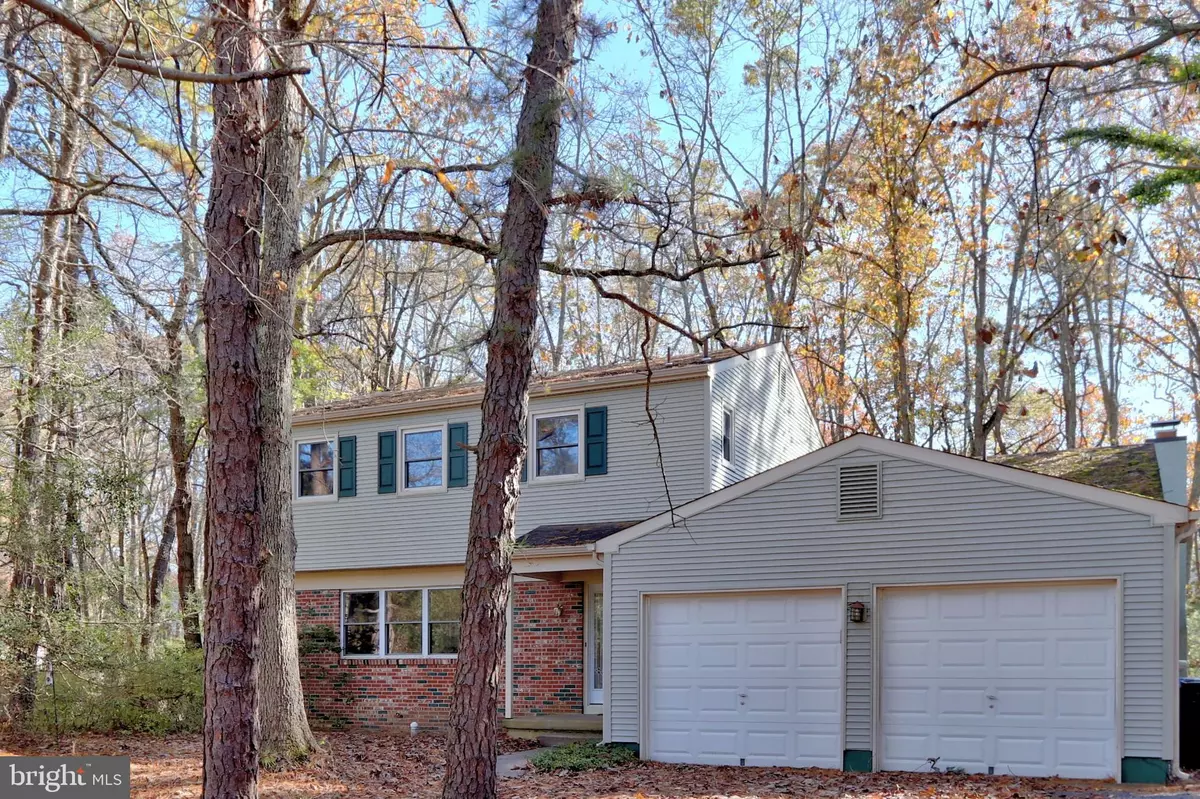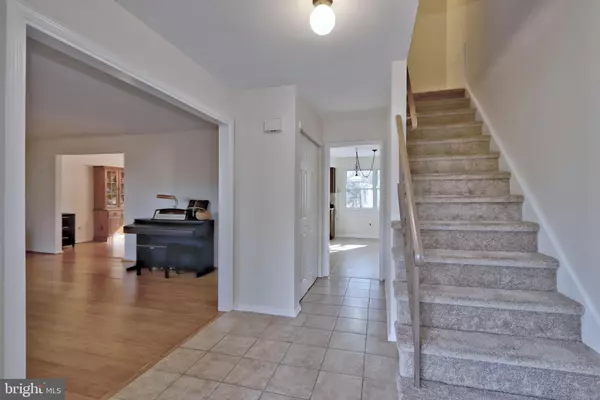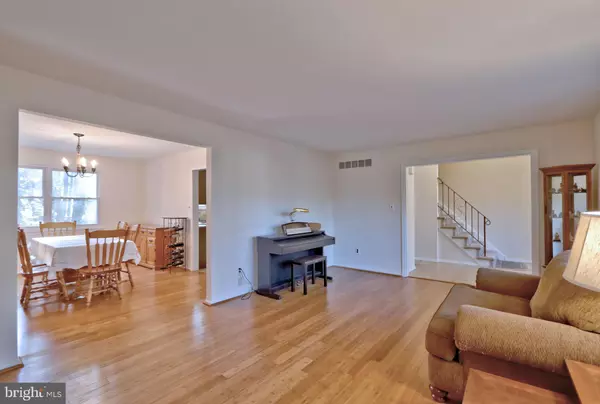$315,000
$329,000
4.3%For more information regarding the value of a property, please contact us for a free consultation.
51 TALLOWOOD DR Medford, NJ 08055
4 Beds
3 Baths
2,064 SqFt
Key Details
Sold Price $315,000
Property Type Single Family Home
Sub Type Detached
Listing Status Sold
Purchase Type For Sale
Square Footage 2,064 sqft
Price per Sqft $152
Subdivision Tamarac
MLS Listing ID NJBL359048
Sold Date 07/30/20
Style Colonial
Bedrooms 4
Full Baths 2
Half Baths 1
HOA Fees $31/ann
HOA Y/N Y
Abv Grd Liv Area 2,064
Originating Board BRIGHT
Year Built 1974
Annual Tax Amount $8,528
Tax Year 2019
Lot Size 0.344 Acres
Acres 0.34
Lot Dimensions 0.00 x 0.00
Property Description
LOVE WHERE YOU LIVE! TAMARAC! A beautiful lake neighborhood with so many family friendly activities! Swimming, fishing, kayaking, walking and biking trails and beach parties for children and adults all year long! But best of all LOVE WHERE YOU LIVE in this newly updated home! NEW, NEW AND MORE BRAND NEW!! NEW carpeting throughout entire house, NEW fresh interior neutral colored paint, NEW granite topped kitchen counters, NEW laminate wood flooring throughout laundry room and powder room, NEW powder room, NEW upstairs hall bathroom completely redone with pottery barn color palette, NEW master bathroom and NEW front door. All electric inspected and brought to code. Great traditional layout, generously sized rooms, hardwood flooring, and so many NEW items, completely ready to move in and call your new home! Take time for this showing to WALK to the lake with its beautiful beach to see how truly special this house and neighborhood is! Termite certification has been obtained by seller.
Location
State NJ
County Burlington
Area Medford Twp (20320)
Zoning RES
Rooms
Other Rooms Living Room, Dining Room, Primary Bedroom, Bedroom 2, Bedroom 3, Bedroom 4, Kitchen, Family Room, Foyer
Interior
Interior Features Attic, Attic/House Fan, Breakfast Area, Built-Ins, Carpet, Ceiling Fan(s), Dining Area, Family Room Off Kitchen, Floor Plan - Traditional, Formal/Separate Dining Room, Kitchen - Eat-In, Primary Bath(s), Stall Shower, Tub Shower, Upgraded Countertops, Wood Floors
Heating Forced Air
Cooling Central A/C
Flooring Carpet, Hardwood, Laminated, Tile/Brick
Fireplaces Number 1
Fireplaces Type Brick, Mantel(s), Wood
Equipment Built-In Range, Dishwasher, Dryer, Microwave, Oven - Self Cleaning, Washer, Water Heater
Fireplace Y
Appliance Built-In Range, Dishwasher, Dryer, Microwave, Oven - Self Cleaning, Washer, Water Heater
Heat Source Natural Gas
Laundry Main Floor
Exterior
Parking Features Garage - Front Entry, Inside Access
Garage Spaces 2.0
Amenities Available Baseball Field, Basketball Courts, Beach, Bike Trail, Common Grounds, Jog/Walk Path, Lake, Non-Lake Recreational Area, Picnic Area, Tennis Courts, Tot Lots/Playground, Volleyball Courts, Water/Lake Privileges
Water Access N
View Trees/Woods
Roof Type Shingle
Accessibility None
Attached Garage 2
Total Parking Spaces 2
Garage Y
Building
Story 2
Sewer Public Sewer
Water Public
Architectural Style Colonial
Level or Stories 2
Additional Building Above Grade, Below Grade
New Construction N
Schools
Elementary Schools Cranberry Pine E.S.
Middle Schools Med Mem
High Schools Shawnee
School District Lenape Regional High
Others
Pets Allowed Y
HOA Fee Include Common Area Maintenance,Pier/Dock Maintenance,Water
Senior Community No
Tax ID 20-03202 21-00009
Ownership Fee Simple
SqFt Source Assessor
Acceptable Financing Cash, Conventional, FHA, VA
Listing Terms Cash, Conventional, FHA, VA
Financing Cash,Conventional,FHA,VA
Special Listing Condition Standard
Pets Allowed No Pet Restrictions
Read Less
Want to know what your home might be worth? Contact us for a FREE valuation!

Our team is ready to help you sell your home for the highest possible price ASAP

Bought with Linda R Aquino • Weichert Realtors - Moorestown

GET MORE INFORMATION





