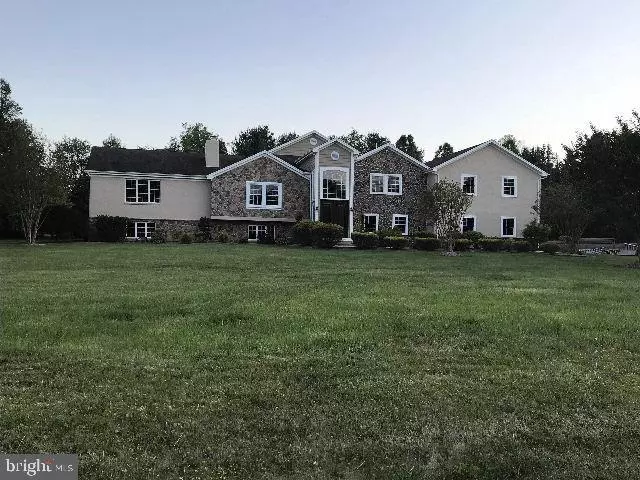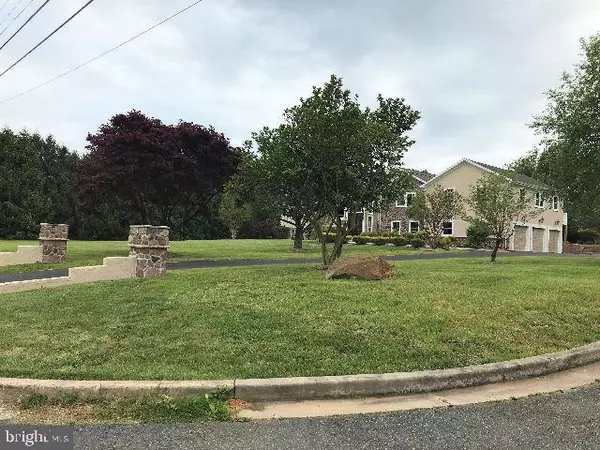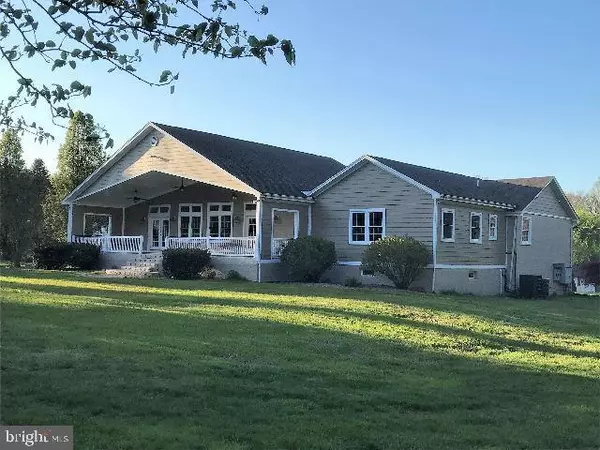$925,000
$925,000
For more information regarding the value of a property, please contact us for a free consultation.
7321 NEW CUT RD Kingsville, MD 21087
5 Beds
5 Baths
10,100 SqFt
Key Details
Sold Price $925,000
Property Type Single Family Home
Sub Type Detached
Listing Status Sold
Purchase Type For Sale
Square Footage 10,100 sqft
Price per Sqft $91
Subdivision None Available
MLS Listing ID MDBC494152
Sold Date 06/26/20
Style Contemporary
Bedrooms 5
Full Baths 4
Half Baths 1
HOA Y/N N
Abv Grd Liv Area 5,600
Originating Board BRIGHT
Year Built 1985
Annual Tax Amount $8,448
Tax Year 2019
Lot Size 1.360 Acres
Acres 1.36
Property Description
This exquisitely renovated and uniquely built home boosts a spacious 5,600 sq ft open floor plan on thefirst level with an additional 4,500 sq ft on the second level. Walk into the impressive granite and woodinlaid 25 tall foyer with hand-painted sky mural ceiling. A large private library retreat with built-in bookcases and wood-burning fireplace is situated off the foyer. A 13 x 27 chef-inspired kitchenfeatures 3 convection ovens, dual dishwashers, 60 professional refrigerator and freezer, wine/beveragecooler, warming drawer, and is adjoined with a coffee station with bar sink. This one-of-a-kind homefeatures a 15 ft. breakfast bar overlooking a 21 x 49 light-filled great room/dining room combo with a13 peaked ceiling with an impressive display of windows and French doors overlooking a 45 x 15 covered porch. The great room has a propane fireplace with a 65 4K television mounted above it. Theentire first floor has 7 wide solid hardwood flooring and is crafted with custom woodworkingthroughout including built-ins and expansive crown moldings. There are two master suites with anadditional two bedrooms on the first floor with one additional bedroom on the lower level. The smallerof the two master suites with a beautifully-renovated bathroom is 450 sq. ft. The owners retreat is over1,300 sq. ft. with its own private deck, 8 x 18 walk-in-closet, and an exquisite 15 x 21 master bath.The bath includes a 7 x 5 two-person travertine shower with waterfalls and multi-spray heads, twoseparate vanities, towel warmer, and a freestanding soaking tub. A private laundry area is included inthe master bath with stacking washer/dryer and a steam clothing care system. The fully-finished lowerlevel includes an expansive wet bar, home theatre outfitted with a projector and screen, a 13 x 22 bedroom, a full bath, laundry room, and an office. There is an additional 21 x 22 finished bonus roomto be used as a 6 th bedroom or fitness room. There is an 11 x 18 mudroom including large storage areaoff of the 3-car garage. The garage has multi storage closets with an additional 16 x 12 heated hobbyroom with sink. The home s three laundry rooms provide the ultimate in convenience. Updated 600-amp electrical service, new 3-zone HVAC, new 80 gallon hybrid water heater, new recessed lighting thru-out, plus too many additional features to list.
Location
State MD
County Baltimore
Zoning XX
Rooms
Basement Daylight, Full, Fully Finished, Heated, Improved, Interior Access, Sump Pump, Windows
Main Level Bedrooms 3
Interior
Interior Features Attic, Built-Ins, Carpet, Ceiling Fan(s), Chair Railings, Crown Moldings, Dining Area, Family Room Off Kitchen, Floor Plan - Open, Kitchen - Gourmet, Kitchen - Island, Primary Bath(s), Pantry, Recessed Lighting, Store/Office, Upgraded Countertops, Walk-in Closet(s), Wet/Dry Bar, Wood Floors
Heating Forced Air, Heat Pump(s), Programmable Thermostat
Cooling Ceiling Fan(s), Heat Pump(s), Zoned
Fireplaces Number 3
Equipment Built-In Microwave, Cooktop, Dishwasher, Dryer, Dryer - Electric, Dryer - Front Loading, Freezer, Oven - Double, Oven - Self Cleaning, Oven - Wall, Range Hood, Refrigerator, Stainless Steel Appliances, Washer, Washer - Front Loading, Washer/Dryer Stacked, Water Dispenser, Water Heater - High-Efficiency
Fireplace Y
Appliance Built-In Microwave, Cooktop, Dishwasher, Dryer, Dryer - Electric, Dryer - Front Loading, Freezer, Oven - Double, Oven - Self Cleaning, Oven - Wall, Range Hood, Refrigerator, Stainless Steel Appliances, Washer, Washer - Front Loading, Washer/Dryer Stacked, Water Dispenser, Water Heater - High-Efficiency
Heat Source Electric
Exterior
Garage Additional Storage Area, Garage - Side Entry, Garage Door Opener, Inside Access, Oversized
Garage Spaces 3.0
Water Access N
Accessibility None
Attached Garage 3
Total Parking Spaces 3
Garage Y
Building
Story 3
Sewer Community Septic Tank, Private Septic Tank
Water Filter, Well
Architectural Style Contemporary
Level or Stories 3
Additional Building Above Grade, Below Grade
New Construction N
Schools
Elementary Schools Kingsville
Middle Schools Perry Hall
High Schools Perry Hall
School District Baltimore County Public Schools
Others
Senior Community No
Tax ID 04111900008077
Ownership Fee Simple
SqFt Source Assessor
Special Listing Condition Standard
Read Less
Want to know what your home might be worth? Contact us for a FREE valuation!

Our team is ready to help you sell your home for the highest possible price ASAP

Bought with James Coleman Jr. • RE/MAX First Choice

GET MORE INFORMATION





