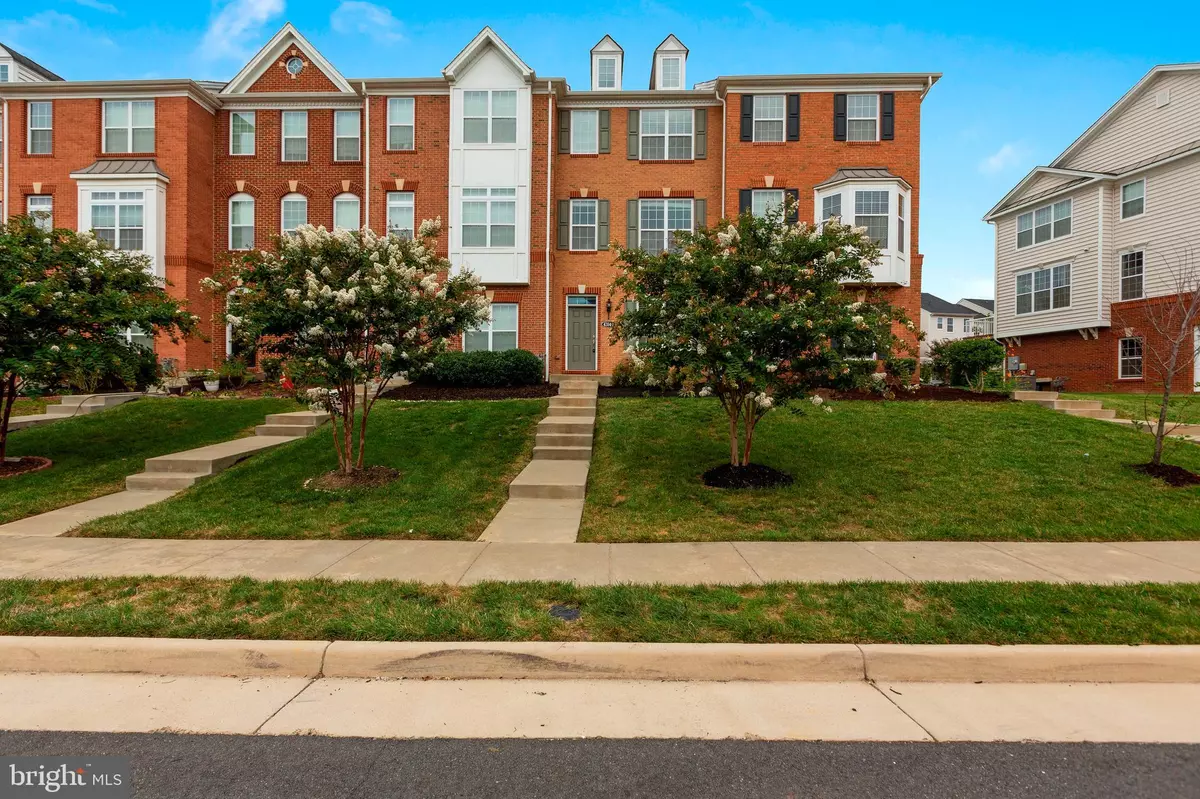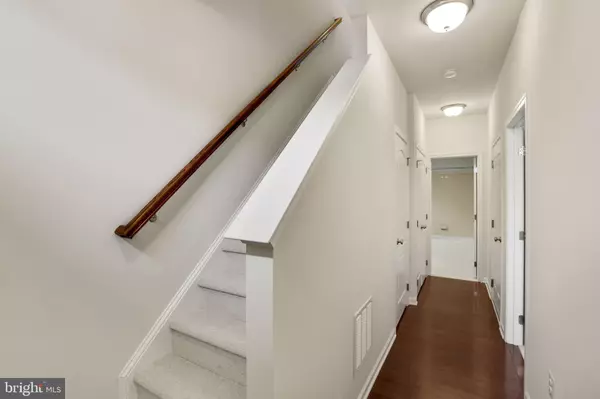$455,000
$455,000
For more information regarding the value of a property, please contact us for a free consultation.
43140 WHELPLEHILL TER Ashburn, VA 20148
3 Beds
4 Baths
1,524 SqFt
Key Details
Sold Price $455,000
Property Type Townhouse
Sub Type Interior Row/Townhouse
Listing Status Sold
Purchase Type For Sale
Square Footage 1,524 sqft
Price per Sqft $298
Subdivision Loudoun Valley Estates 2
MLS Listing ID VALO420614
Sold Date 10/14/20
Style Traditional
Bedrooms 3
Full Baths 3
Half Baths 1
HOA Fees $121/qua
HOA Y/N Y
Abv Grd Liv Area 1,524
Originating Board BRIGHT
Year Built 2014
Annual Tax Amount $4,078
Tax Year 2020
Lot Size 1,842 Sqft
Acres 0.04
Property Description
This home is ready for you to move into right now! This 3 level townhome offers modern living at its best. New carpet and paint throughout the home. The home offers an abundance of light from all the windows throughout. On the living level there is an open floor plan concept, Kitchen with granite kitchen counters with a counter area for prepping and seating. The kitchen offers eat-in table space and access to the deck. There are hardwood floors on the main level, bath on the main level, with open living space. There are 2 large Master Suite on the upper level they are spacious and offer a Walk-in Closet, and a full bathroom. The fully finished lower level is the entry level and offers a 3rd bedroom and full bath, as well as access to the garage. The community boasts clubhouse, pools, fitness center, multiple parks and tennis courts. A commuter's dream minutes to Dulles Airport, One Loudoun, Route 28, Route 50, and the Toll Road. Easy access to shopping, dining, and entertainment options abound!
Location
State VA
County Loudoun
Zoning 01
Rooms
Main Level Bedrooms 1
Interior
Interior Features Combination Dining/Living, Entry Level Bedroom, Floor Plan - Traditional, Kitchen - Gourmet, Kitchen - Island, Primary Bath(s), Upgraded Countertops, Wood Floors
Hot Water Natural Gas
Heating Forced Air
Cooling Central A/C
Equipment Built-In Microwave, Dryer, Washer, Dishwasher, Disposal, Refrigerator, Icemaker, Stove
Fireplace N
Appliance Built-In Microwave, Dryer, Washer, Dishwasher, Disposal, Refrigerator, Icemaker, Stove
Heat Source Natural Gas
Exterior
Parking Features Garage - Rear Entry, Garage Door Opener
Garage Spaces 2.0
Amenities Available Pool - Outdoor, Tennis Courts, Fitness Center, Club House
Water Access N
Accessibility None
Attached Garage 1
Total Parking Spaces 2
Garage Y
Building
Story 3
Sewer Public Sewer
Water Public
Architectural Style Traditional
Level or Stories 3
Additional Building Above Grade, Below Grade
New Construction N
Schools
Elementary Schools Rosa Lee Carter
Middle Schools Stone Hill
High Schools Rock Ridge
School District Loudoun County Public Schools
Others
HOA Fee Include Lawn Maintenance,Snow Removal,Trash
Senior Community No
Tax ID 122163900000
Ownership Fee Simple
SqFt Source Estimated
Special Listing Condition Standard
Read Less
Want to know what your home might be worth? Contact us for a FREE valuation!

Our team is ready to help you sell your home for the highest possible price ASAP

Bought with Akshay Bhatnagar • Virginia Select Homes, LLC.
GET MORE INFORMATION





