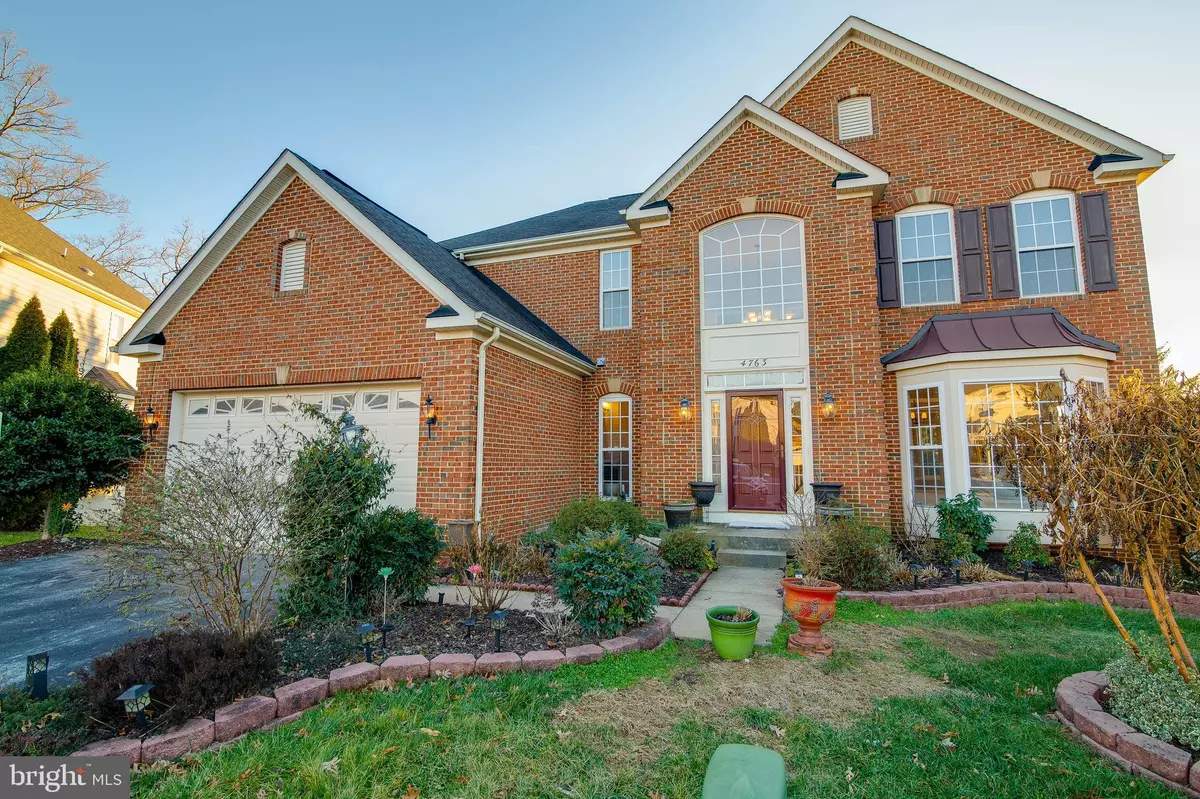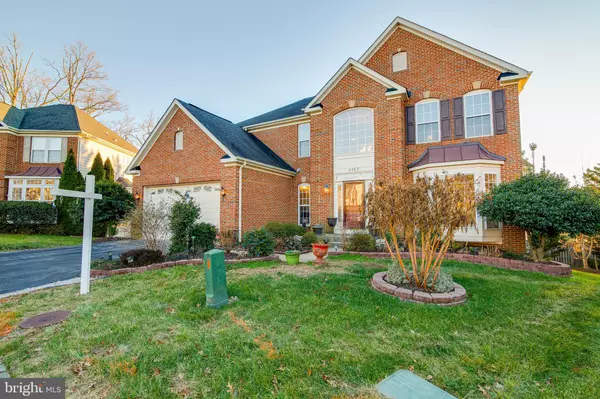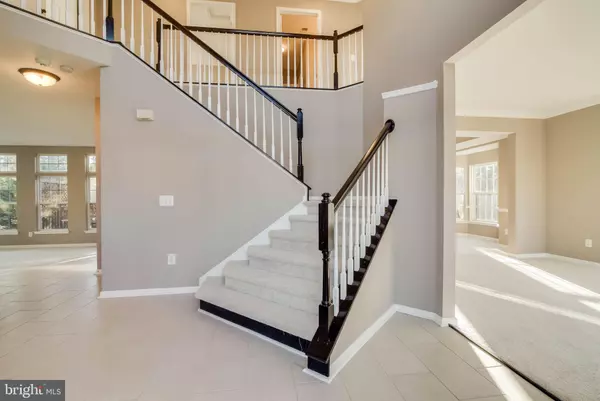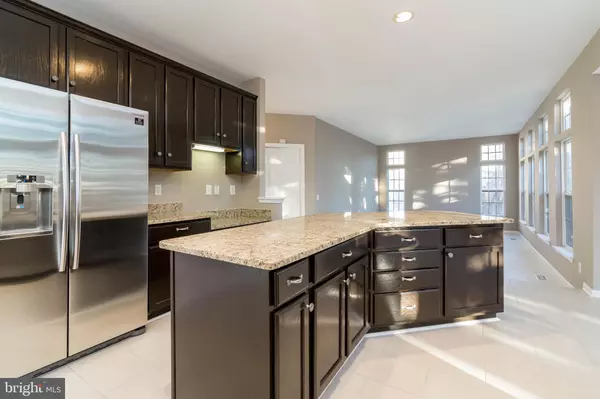$549,000
$549,000
For more information regarding the value of a property, please contact us for a free consultation.
4763 CHESWALD CT Woodbridge, VA 22192
4 Beds
4 Baths
3,797 SqFt
Key Details
Sold Price $549,000
Property Type Single Family Home
Sub Type Detached
Listing Status Sold
Purchase Type For Sale
Square Footage 3,797 sqft
Price per Sqft $144
Subdivision Prince William Town Center
MLS Listing ID VAPW484992
Sold Date 02/28/20
Style Colonial
Bedrooms 4
Full Baths 2
Half Baths 2
HOA Fees $89/mo
HOA Y/N Y
Abv Grd Liv Area 2,850
Originating Board BRIGHT
Year Built 2002
Annual Tax Amount $5,434
Tax Year 2019
Lot Size 8,137 Sqft
Acres 0.19
Property Description
Brick front 3 level detached home on a cul-de-sac street. Open concept modern colonial home with a large volted ceiling welcoming foyer, Updated kitchen, Granite counter tops, New appliance, New ceramic tiles, New carpet, Freshly painted, New washer & dryer on main level, half updated bath on main level, a large deck. new fixtures. 4 bedrooms upstairs with 2 full updated bathrooms, A walk out basement with windows and an excercise room and half updated bath. Approximately 4 miles to Potomac Mills Mall , restaurants, and shopping centers and minutes toI 95 . Must see
Location
State VA
County Prince William
Zoning R6
Rooms
Other Rooms Living Room, Dining Room, Kitchen, Family Room, Basement, Foyer, Sun/Florida Room, Exercise Room, Laundry, Half Bath
Basement Fully Finished, Walkout Level, Windows
Interior
Interior Features Ceiling Fan(s), Kitchen - Gourmet, Soaking Tub, Walk-in Closet(s), Crown Moldings, Curved Staircase, Formal/Separate Dining Room, Pantry, Recessed Lighting, Upgraded Countertops, Other
Heating Forced Air
Cooling Ceiling Fan(s), Central A/C
Flooring Ceramic Tile
Equipment Dishwasher, Disposal, Energy Efficient Appliances, Built-In Microwave, Dryer, Icemaker, Oven/Range - Gas, Washer, Stainless Steel Appliances
Fireplace N
Appliance Dishwasher, Disposal, Energy Efficient Appliances, Built-In Microwave, Dryer, Icemaker, Oven/Range - Gas, Washer, Stainless Steel Appliances
Heat Source Natural Gas
Laundry Main Floor
Exterior
Exterior Feature Deck(s)
Parking Features Garage - Front Entry, Garage Door Opener
Garage Spaces 2.0
Water Access N
Roof Type Composite,Shingle
Accessibility None
Porch Deck(s)
Attached Garage 2
Total Parking Spaces 2
Garage Y
Building
Story 3+
Sewer Public Sewer
Water Public
Architectural Style Colonial
Level or Stories 3+
Additional Building Above Grade, Below Grade
New Construction N
Schools
Elementary Schools Penn
Middle Schools Beville
High Schools Charles J. Colgan Senior
School District Prince William County Public Schools
Others
Senior Community No
Tax ID 8193-10-3060
Ownership Fee Simple
SqFt Source Estimated
Horse Property N
Special Listing Condition Standard
Read Less
Want to know what your home might be worth? Contact us for a FREE valuation!

Our team is ready to help you sell your home for the highest possible price ASAP

Bought with Abuzar Waleed • RE/MAX Executives

GET MORE INFORMATION





