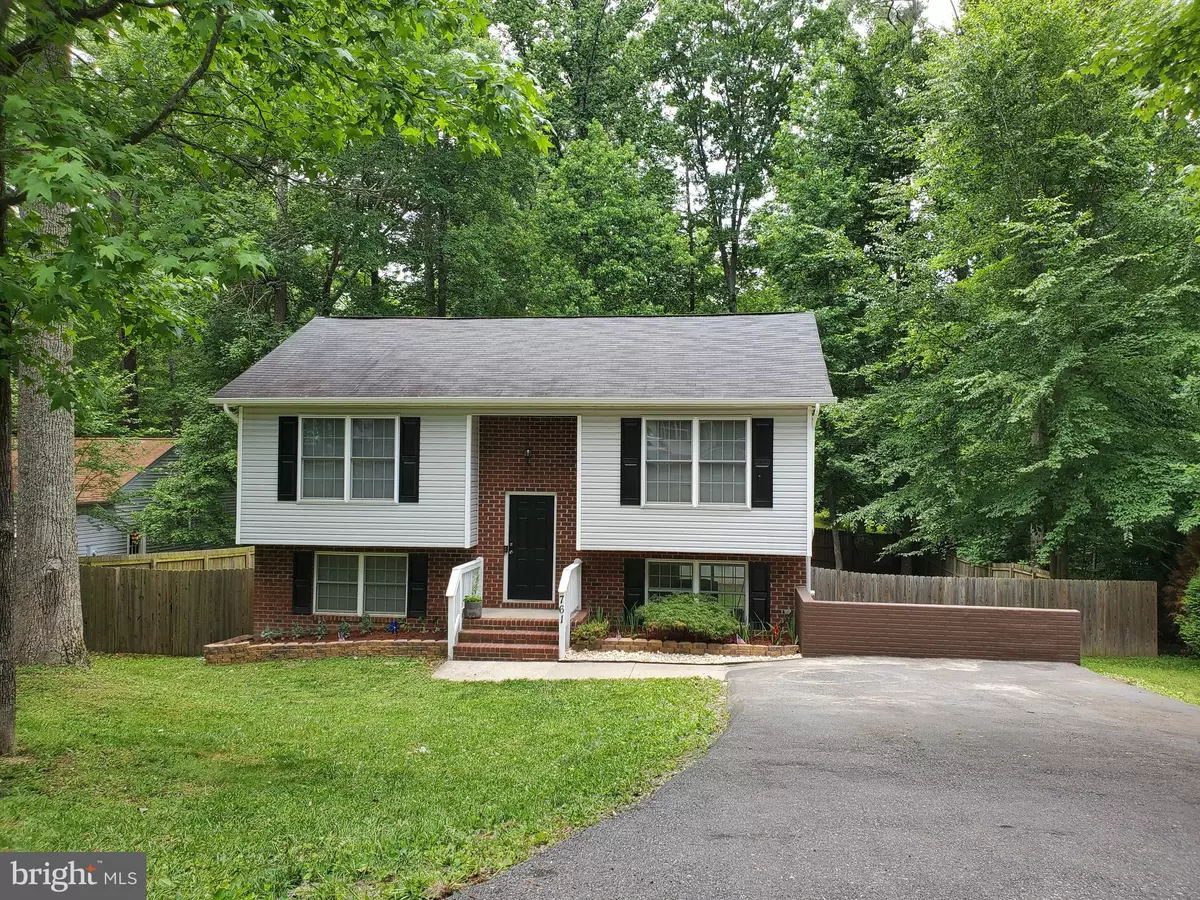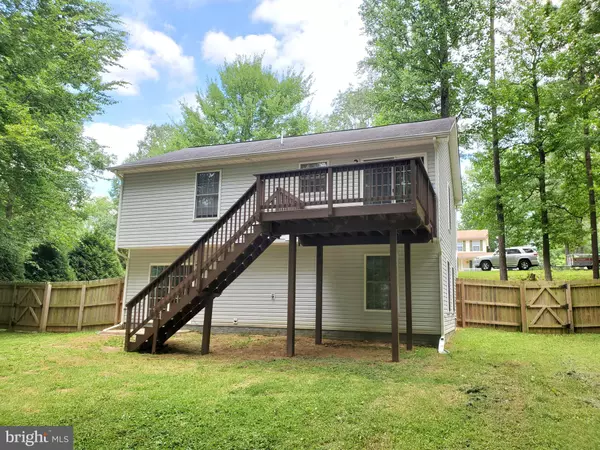$225,000
$225,000
For more information regarding the value of a property, please contact us for a free consultation.
761 CANTERBURY DR Ruther Glen, VA 22546
3 Beds
2 Baths
1,664 SqFt
Key Details
Sold Price $225,000
Property Type Single Family Home
Sub Type Detached
Listing Status Sold
Purchase Type For Sale
Square Footage 1,664 sqft
Price per Sqft $135
Subdivision Lake Land Or
MLS Listing ID VACV122354
Sold Date 09/09/20
Style Split Foyer
Bedrooms 3
Full Baths 2
HOA Fees $95/ann
HOA Y/N Y
Abv Grd Liv Area 894
Originating Board BRIGHT
Year Built 2003
Annual Tax Amount $1,193
Tax Year 2020
Lot Size 0.276 Acres
Acres 0.28
Property Description
***** BACK to the Market***** No sellers fault at all! This cozy 3 bedroom and 2 full bathroom spit-foyer house is perfect for you and your family! The open floor plan allows an open feeling between the kitchen and living room with plenty of sunshine. Freshly painted along with a deep cleaning of the whole house. Ring doorbell. Beautiful Granite counters in the kitchen. Back deck for family evening time and entertainment. Private, fully fenced-in backyard with leveled ground perfect for your kid(s) and pet(s). Along with a cute shed for extra storage. The house is close to the Heritage side of Lake Land 'Or, a gated community with many amenities such as pool/beach area, clubhouse, boat ramps, campground, archery range, and more. The house is conveniently located near an I-95 exit with easy access to many family-friendly activities such as going to Kings Dominion, Lak Anna, Dominion Raceway, historic locations, and many more. It was coming soon and then under contact but it fell through due to the buyer's preference. Do not miss out on this beautiful home! The sellers are very open-minded and flexible to work with.
Location
State VA
County Caroline
Zoning R1
Rooms
Other Rooms Living Room, Primary Bedroom, Bedroom 2, Bedroom 3, Kitchen, Family Room, Laundry, Bathroom 2, Primary Bathroom
Basement Full
Main Level Bedrooms 2
Interior
Interior Features Attic, Combination Kitchen/Dining, Window Treatments
Hot Water Electric
Heating Heat Pump(s)
Cooling Heat Pump(s)
Flooring Carpet, Ceramic Tile, Laminated
Equipment Built-In Microwave, Dishwasher, Dryer - Electric, Exhaust Fan, Icemaker, Oven/Range - Electric, Refrigerator, Washer, Water Heater
Fireplace N
Window Features Double Pane,Double Hung,Vinyl Clad
Appliance Built-In Microwave, Dishwasher, Dryer - Electric, Exhaust Fan, Icemaker, Oven/Range - Electric, Refrigerator, Washer, Water Heater
Heat Source Electric
Laundry Basement
Exterior
Exterior Feature Deck(s), Porch(es)
Fence Privacy, Wood
Amenities Available Boat Ramp, Gated Community, Lake, Library, Picnic Area, Beach, Basketball Courts, Club House, Fitness Center, Pool - Outdoor, Other, Water/Lake Privileges
Water Access N
Roof Type Asphalt
Accessibility None
Porch Deck(s), Porch(es)
Garage N
Building
Story 2
Sewer Public Sewer
Water Public
Architectural Style Split Foyer
Level or Stories 2
Additional Building Above Grade, Below Grade
Structure Type Dry Wall,Cathedral Ceilings
New Construction N
Schools
Elementary Schools Call School Board
Middle Schools Call School Board
High Schools Caroline
School District Caroline County Public Schools
Others
Senior Community No
Tax ID 51A7-1-B-699
Ownership Fee Simple
SqFt Source Assessor
Acceptable Financing Cash, Conventional, FHA, VA, USDA
Horse Property N
Listing Terms Cash, Conventional, FHA, VA, USDA
Financing Cash,Conventional,FHA,VA,USDA
Special Listing Condition Standard
Read Less
Want to know what your home might be worth? Contact us for a FREE valuation!

Our team is ready to help you sell your home for the highest possible price ASAP

Bought with Cheryl D Chandler • Hometown Realty Services, Inc.

GET MORE INFORMATION


