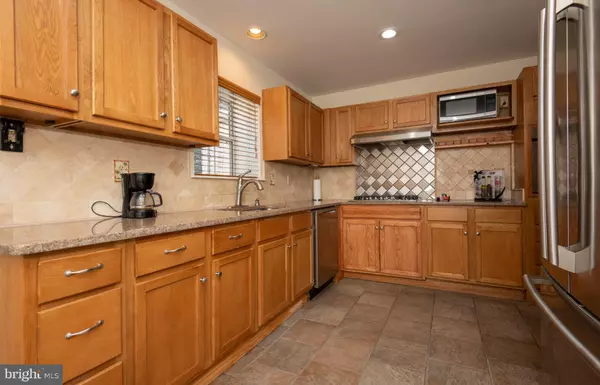$223,000
$249,900
10.8%For more information regarding the value of a property, please contact us for a free consultation.
120 CONCORD CT Kennett Square, PA 19348
2 Beds
2 Baths
1,400 SqFt
Key Details
Sold Price $223,000
Property Type Townhouse
Sub Type Interior Row/Townhouse
Listing Status Sold
Purchase Type For Sale
Square Footage 1,400 sqft
Price per Sqft $159
Subdivision Longwood Crossing
MLS Listing ID PACT495216
Sold Date 03/11/20
Style Traditional
Bedrooms 2
Full Baths 1
Half Baths 1
HOA Fees $164/mo
HOA Y/N Y
Abv Grd Liv Area 1,400
Originating Board BRIGHT
Year Built 1993
Annual Tax Amount $3,991
Tax Year 2020
Lot Size 721 Sqft
Acres 0.02
Lot Dimensions 0.00 x 0.00
Property Description
Now available in the sought after neighborhood of Longwood Crossing, this adorable 2 bedroom townhouse is move-in ready! The eat-in kitchen has stainless appliances, new granite counter tops & stove top, with slider access to the rear deck. Perfect for outside grilling and entertaining. Freshly painted and well maintained! New hardwoods throughout the main floor family room, dining room and powder room, as well as the bedrooms. The partially finished basement can be used for a home office or play area. The laundry area boasts plenty of storage space, shelving and workbench area. Low home owners association fees cover lawn maintenance, trash removal, snow removal. Plenty of parking, sidewalks and walking trails throughout the neighborhood for outside exercise. Just minutes from the shops and restaurants of downtown Kennett Square. Call today to schedule a showing!
Location
State PA
County Chester
Area Kennett Twp (10362)
Zoning R3
Rooms
Other Rooms Living Room, Dining Room, Primary Bedroom, Bedroom 2, Kitchen, Basement, Full Bath, Half Bath
Basement Full, Partially Finished, Workshop, Shelving
Interior
Interior Features Ceiling Fan(s), Kitchen - Eat-In, Upgraded Countertops, Wood Floors
Hot Water Natural Gas
Heating Forced Air
Cooling Central A/C
Flooring Hardwood, Ceramic Tile, Carpet
Heat Source Natural Gas
Exterior
Parking On Site 2
Utilities Available Cable TV, Natural Gas Available, Fiber Optics Available
Water Access N
Accessibility None
Garage N
Building
Story 2
Sewer Public Sewer
Water Public
Architectural Style Traditional
Level or Stories 2
Additional Building Above Grade, Below Grade
New Construction N
Schools
School District Kennett Consolidated
Others
HOA Fee Include Lawn Maintenance,Trash,Snow Removal
Senior Community No
Tax ID 62-04 -0524
Ownership Fee Simple
SqFt Source Assessor
Acceptable Financing Cash, Conventional, FHA, VA
Listing Terms Cash, Conventional, FHA, VA
Financing Cash,Conventional,FHA,VA
Special Listing Condition Standard
Read Less
Want to know what your home might be worth? Contact us for a FREE valuation!

Our team is ready to help you sell your home for the highest possible price ASAP

Bought with Lourens Erasmus • Keller Williams Realty - Kennett Square

GET MORE INFORMATION





