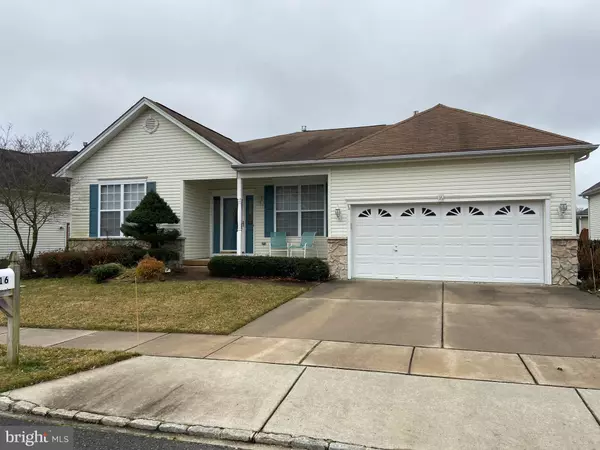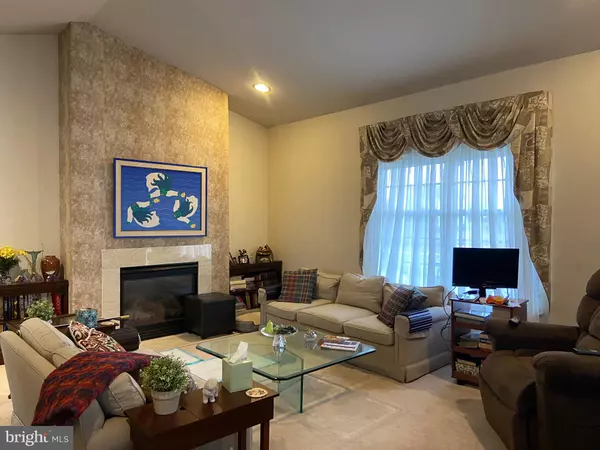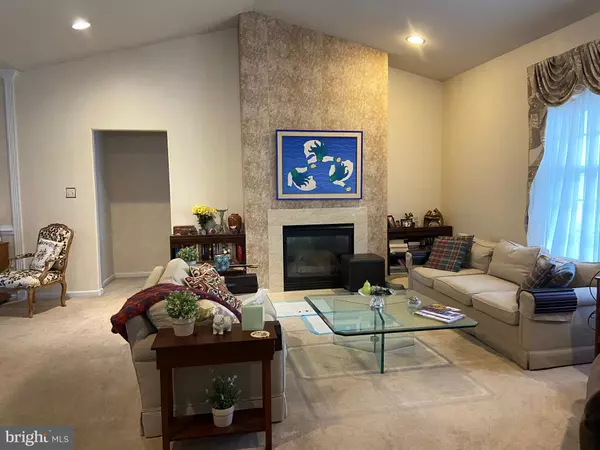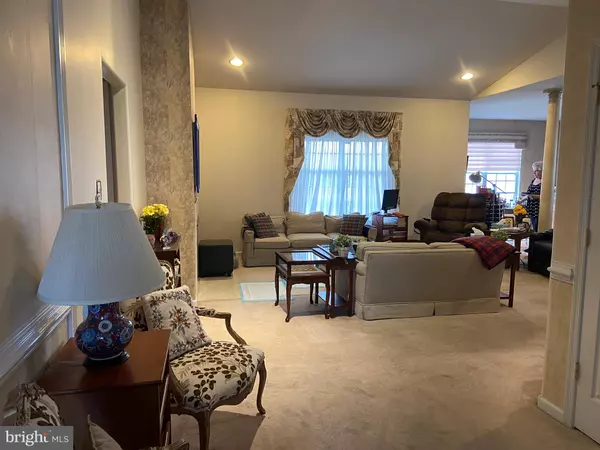$265,000
$269,900
1.8%For more information regarding the value of a property, please contact us for a free consultation.
16 JOANNE DR Sicklerville, NJ 08081
3 Beds
2 Baths
1,896 SqFt
Key Details
Sold Price $265,000
Property Type Single Family Home
Sub Type Detached
Listing Status Sold
Purchase Type For Sale
Square Footage 1,896 sqft
Price per Sqft $139
Subdivision Four Seasons At Fore
MLS Listing ID NJCD388178
Sold Date 06/30/20
Style Raised Ranch/Rambler
Bedrooms 3
Full Baths 2
HOA Fees $126/mo
HOA Y/N Y
Abv Grd Liv Area 1,896
Originating Board BRIGHT
Year Built 2003
Annual Tax Amount $8,754
Tax Year 2019
Lot Size 5,525 Sqft
Acres 0.13
Lot Dimensions 65.00 x 85.00
Property Description
Looking for a home that will meet your every need? This spacious 3 bedroom 2 bath house over looking water, is the house for you! This house is spacious in all ways, the living room is great for entertaining area. The kitchen will give you the space to create some of the delicious holiday meals. The 3 bedrooms are a great size with the master having it's own master bathroom. The house even has a bonus room that would allow for endless possibilities. Extra living space available in a full basement ( partially finished)that you can use to entertain your guess or a great playroom As you end your day you will have a great space to relax, especially during those summer nights, the back porch. To add to all of the great things the house has itself it also has a few more pluses; there is no need to worry about snow removal, that dreadful cutting of grace and even trash removal. It is all taken care of! So don't wait, go and see your forever home!
Location
State NJ
County Camden
Area Gloucester Twp (20415)
Zoning RES
Rooms
Other Rooms Living Room, Dining Room, Primary Bedroom, Bedroom 2, Kitchen, Basement
Basement Full
Main Level Bedrooms 3
Interior
Interior Features Carpet, Sprinkler System, Soaking Tub, Recessed Lighting, Primary Bath(s), Kitchen - Island, Dining Area
Heating Forced Air
Cooling Central A/C
Fireplaces Number 1
Equipment Dishwasher, Refrigerator, Stove, Washer, Dryer
Fireplace Y
Window Features Sliding
Appliance Dishwasher, Refrigerator, Stove, Washer, Dryer
Heat Source Natural Gas
Laundry Main Floor
Exterior
Water Access N
Accessibility None
Garage N
Building
Story 1
Sewer Public Sewer
Water Public
Architectural Style Raised Ranch/Rambler
Level or Stories 1
Additional Building Above Grade, Below Grade
New Construction N
Schools
School District Black Horse Pike Regional Schools
Others
HOA Fee Include Lawn Maintenance,Snow Removal,Trash
Senior Community Yes
Age Restriction 65
Tax ID 15-15821-00018
Ownership Fee Simple
SqFt Source Assessor
Horse Property N
Special Listing Condition Standard
Read Less
Want to know what your home might be worth? Contact us for a FREE valuation!

Our team is ready to help you sell your home for the highest possible price ASAP

Bought with Gerald J McIlhenny • Keller Williams Realty - Cherry Hill

GET MORE INFORMATION





