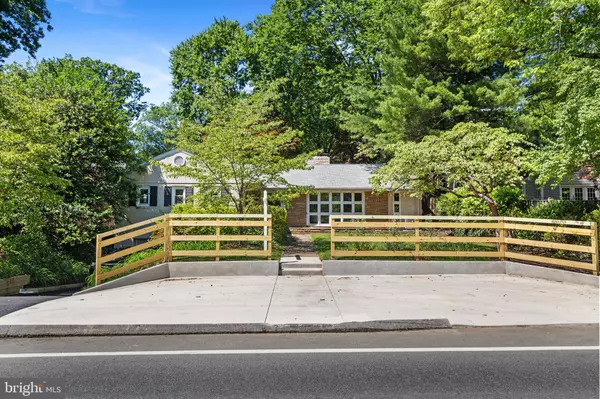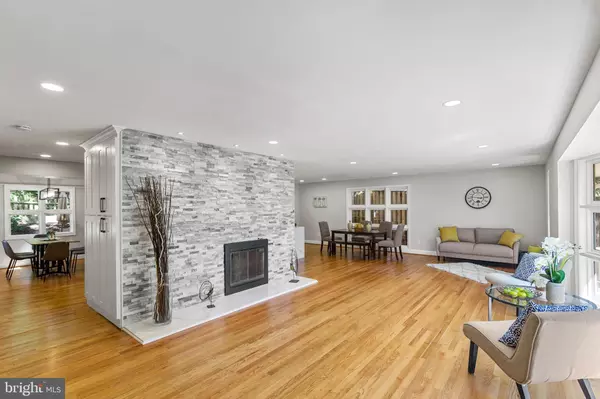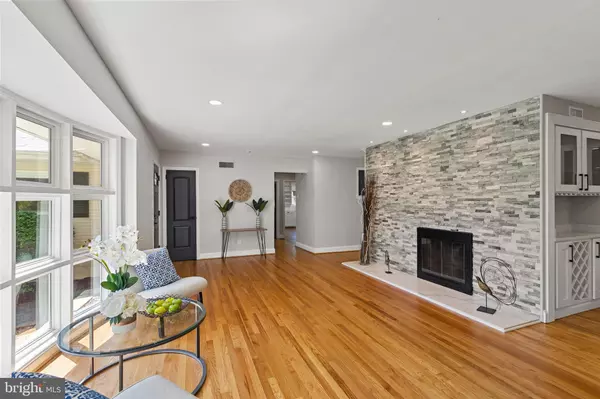$987,500
$978,000
1.0%For more information regarding the value of a property, please contact us for a free consultation.
5510 BRADLEY BLVD Bethesda, MD 20814
3 Beds
3 Baths
3,350 SqFt
Key Details
Sold Price $987,500
Property Type Single Family Home
Sub Type Detached
Listing Status Sold
Purchase Type For Sale
Square Footage 3,350 sqft
Price per Sqft $294
Subdivision Bradley Hills
MLS Listing ID MDMC711848
Sold Date 07/24/20
Style Ranch/Rambler
Bedrooms 3
Full Baths 3
HOA Y/N N
Abv Grd Liv Area 1,850
Originating Board BRIGHT
Year Built 1953
Annual Tax Amount $10,131
Tax Year 2019
Lot Size 7,813 Sqft
Acres 0.18
Property Description
Looking for modern living and open floorplan? Look no further! This beautifully updated home welcomes you with stylish, aesthetic features. A unique contemporary fireplace in the open living area, a picturesque bay window bringing in rays of natural light, a brand new eat-in kitchen with high-end cabinets, quartz counter-top, brand new stainless steel appliances. Enjoy a morning coffee in the cozy breakfast nook looking over the scenic private backyard. Hardwood flooring throughout the main level. Dining area with sliding door walking out to a screened-in gazebo and patio backyard. Master bedroom with a walk-in closet and a barn door access to the chic and updated master bath featuring double sinks, stylish vanity and a large walk-in shower. Exceptionally large lower level with brand new flooring and recessed lighting throughout. Amazing location with easy access to Bethesda downtown, Metro, grocery stores, restaurants. Easy commute to DC and major highways. Don't miss!
Location
State MD
County Montgomery
Zoning R90
Rooms
Basement Fully Finished, Full, Heated, Improved, Interior Access
Main Level Bedrooms 3
Interior
Hot Water Natural Gas
Heating Forced Air
Cooling Central A/C
Flooring Hardwood
Fireplaces Number 2
Equipment Built-In Range, Dishwasher, Disposal, Dryer, Microwave, Refrigerator, Oven/Range - Gas
Appliance Built-In Range, Dishwasher, Disposal, Dryer, Microwave, Refrigerator, Oven/Range - Gas
Heat Source Natural Gas
Exterior
Parking Features Garage - Front Entry
Garage Spaces 1.0
Water Access N
Roof Type Shingle
Accessibility Level Entry - Main
Attached Garage 1
Total Parking Spaces 1
Garage Y
Building
Story 2
Sewer Public Sewer
Water Public
Architectural Style Ranch/Rambler
Level or Stories 2
Additional Building Above Grade, Below Grade
New Construction N
Schools
Elementary Schools Bradley Hills
Middle Schools Thomas W. Pyle
High Schools Walt Whitman
School District Montgomery County Public Schools
Others
Pets Allowed Y
Senior Community No
Tax ID 160700443716
Ownership Fee Simple
SqFt Source Assessor
Special Listing Condition Standard
Pets Allowed No Pet Restrictions
Read Less
Want to know what your home might be worth? Contact us for a FREE valuation!

Our team is ready to help you sell your home for the highest possible price ASAP

Bought with Non Member • Non Subscribing Office

GET MORE INFORMATION





