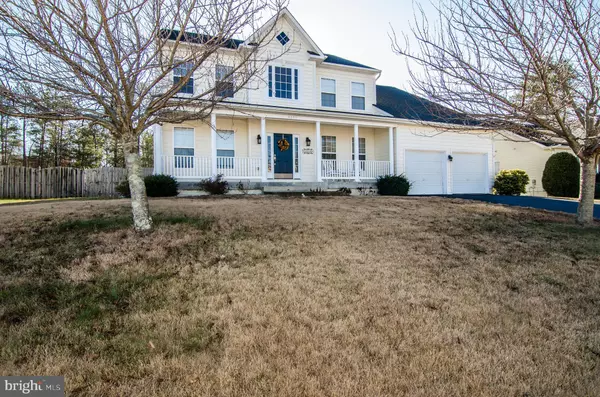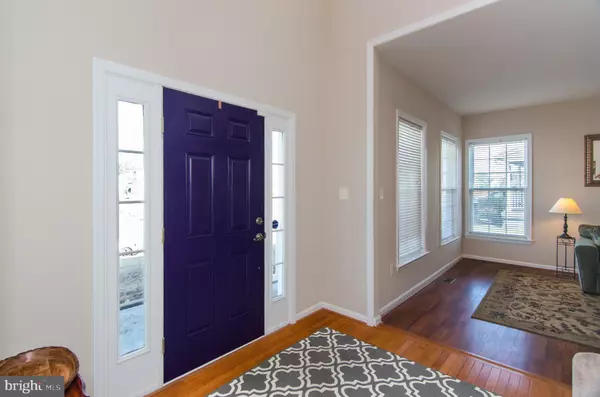$364,000
$365,000
0.3%For more information regarding the value of a property, please contact us for a free consultation.
4239 CHATHAM DR King George, VA 22485
5 Beds
4 Baths
4,308 SqFt
Key Details
Sold Price $364,000
Property Type Single Family Home
Sub Type Detached
Listing Status Sold
Purchase Type For Sale
Square Footage 4,308 sqft
Price per Sqft $84
Subdivision Chatham Village
MLS Listing ID VAKG118766
Sold Date 02/14/20
Style Colonial
Bedrooms 5
Full Baths 3
Half Baths 1
HOA Fees $36/qua
HOA Y/N Y
Abv Grd Liv Area 2,948
Originating Board BRIGHT
Year Built 2006
Annual Tax Amount $2,298
Tax Year 2019
Lot Size 0.329 Acres
Acres 0.33
Property Description
What a beauty! This home is a must see for anyone looking for spacious family living in a quiet, established community! Beautiful and ready to move in! This home features 5 bedrooms and 3.5 bathrooms and is as clean as any model home. Entry to the home is through a two-story foyer that leads to a spacious living room/dining room combination to the left and an office to the right. Straight ahead is the kitchen that features granite counter tops, stainless steel appliances, small desk nook and ceramic tile floors. It features an eat-in breakfast area with a step-down into the family room. The family room features a beautiful screened gas-log fireplace with a mantle to display your favorite memories. The upper level of the home features three bedrooms, a bathroom and a master suite featuring an on-suite bathroom that has ceramic tile floors, separate sinks, large soaking tub and separate shower. The master suite also features a spacious sitting area and extra-large walk-in closet. The basement is fully finished and features a bedroom, full bathroom and huge common area that can be used as additional living space for the family. There are separate storage spaces in the basement as well as a commercial grade radon detection system. The backyard features a fully fenced in flat yard and large deck off the breakfast room. Don't let this one get away. You owe it to yourself to see it.
Location
State VA
County King George
Zoning R-1
Rooms
Other Rooms Living Room, Dining Room, Bedroom 4, Bedroom 5, Kitchen, Family Room, Basement, Breakfast Room, Laundry, Bathroom 1, Bathroom 2, Bathroom 3
Basement Full, Fully Finished, Heated, Rear Entrance, Sump Pump, Walkout Stairs
Interior
Interior Features Breakfast Area, Carpet, Ceiling Fan(s), Family Room Off Kitchen, Flat, Floor Plan - Traditional, Formal/Separate Dining Room, Kitchen - Eat-In, Primary Bath(s), Soaking Tub, Walk-in Closet(s), Window Treatments, Other
Heating Heat Pump(s)
Cooling Ceiling Fan(s), Central A/C, Heat Pump(s)
Flooring Ceramic Tile, Carpet, Laminated
Fireplaces Number 1
Fireplaces Type Gas/Propane
Equipment Built-In Microwave, Dishwasher, Disposal, Icemaker, Oven - Self Cleaning, Stainless Steel Appliances, Stove, Refrigerator, Water Heater
Fireplace Y
Appliance Built-In Microwave, Dishwasher, Disposal, Icemaker, Oven - Self Cleaning, Stainless Steel Appliances, Stove, Refrigerator, Water Heater
Heat Source Electric
Laundry Hookup, Main Floor
Exterior
Exterior Feature Deck(s)
Garage Built In, Garage - Front Entry, Garage Door Opener, Inside Access
Garage Spaces 2.0
Fence Wood
Utilities Available Cable TV Available, DSL Available, Electric Available, Phone Available
Amenities Available None
Water Access N
Roof Type Architectural Shingle
Accessibility None
Porch Deck(s)
Attached Garage 2
Total Parking Spaces 2
Garage Y
Building
Story 3+
Foundation Slab
Sewer Public Sewer
Water Public
Architectural Style Colonial
Level or Stories 3+
Additional Building Above Grade, Below Grade
Structure Type 2 Story Ceilings
New Construction N
Schools
Elementary Schools Potomac
Middle Schools King George
High Schools King George
School District King George County Schools
Others
HOA Fee Include Trash,Snow Removal
Senior Community No
Tax ID 9-4-74
Ownership Fee Simple
SqFt Source Estimated
Security Features Security System,Smoke Detector
Acceptable Financing Cash, Conventional, FHA, VA, USDA
Horse Property N
Listing Terms Cash, Conventional, FHA, VA, USDA
Financing Cash,Conventional,FHA,VA,USDA
Special Listing Condition Standard
Read Less
Want to know what your home might be worth? Contact us for a FREE valuation!

Our team is ready to help you sell your home for the highest possible price ASAP

Bought with Tracy Lynn Bucior • Berkshire Hathaway HomeServices PenFed Realty

GET MORE INFORMATION





