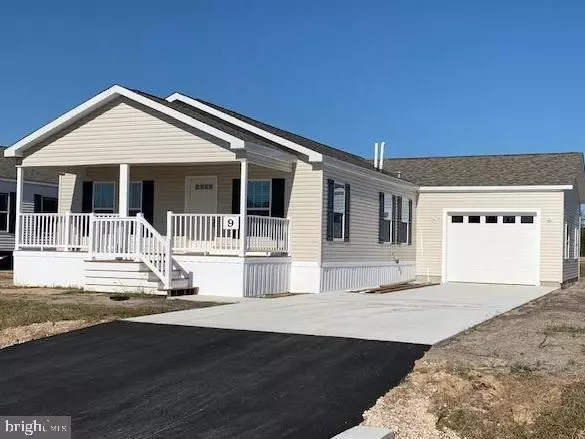$188,000
$188,000
For more information regarding the value of a property, please contact us for a free consultation.
9 FOLKSTONE LN Lewes, DE 19958
3 Beds
2 Baths
1,680 SqFt
Key Details
Sold Price $188,000
Property Type Manufactured Home
Sub Type Manufactured
Listing Status Sold
Purchase Type For Sale
Square Footage 1,680 sqft
Price per Sqft $111
Subdivision Sussex West Mhp
MLS Listing ID DESU132680
Sold Date 11/30/20
Style Other
Bedrooms 3
Full Baths 2
HOA Y/N N
Abv Grd Liv Area 1,680
Originating Board BRIGHT
Land Lease Amount 7416.0
Land Lease Frequency Annually
Year Built 2019
Lot Size 6,630 Sqft
Acres 0.15
Property Description
Open Plan with composite front porch. All drywall and residential 5/12 pitch with architectural shingles. High Efficiency Natural Gas Forced Air Heat. This is a Pine Grove home and is Energy-Star Certified. Handicap commodes in both baths. Sliding Glass door leading to the front porch directly off the kitchen. Whole house interior water shut-off valve. 5 piece Shaker Kitchen Cabinets including kitchen island and breakfast bar. Stainless steel appliance package with S/S refrigerator, Gas range, microwave, and dishwasher. Washer and Dryer are also included. Cable & Phone jacks are ready and attached to a central location for easy hook up. Crescent Edging on the kitchen counters. Includes 1 car garage, concrete driveway and sidewalk, all sewer and water impact fees, recessed lighting in the kitchen, ceiling fan ready in the Living room and bedrooms. 1 year full manufacturer's warranty and extended 10 year structural warranty.
Location
State DE
County Sussex
Area Lewes Rehoboth Hundred (31009)
Zoning GEN RES
Rooms
Main Level Bedrooms 3
Interior
Hot Water Electric
Heating Forced Air
Cooling Central A/C
Heat Source Natural Gas
Exterior
Parking Features Garage Door Opener
Garage Spaces 1.0
Water Access N
Roof Type Shingle
Accessibility Level Entry - Main
Attached Garage 1
Total Parking Spaces 1
Garage Y
Building
Story 1
Sewer Public Sewer
Water Public
Architectural Style Other
Level or Stories 1
Additional Building Above Grade
Structure Type Dry Wall
New Construction Y
Schools
School District Cape Henlopen
Others
Senior Community Yes
Age Restriction 55
Tax ID 334-5.00-167.00-56011
Ownership Land Lease
SqFt Source Estimated
Special Listing Condition Standard
Read Less
Want to know what your home might be worth? Contact us for a FREE valuation!

Our team is ready to help you sell your home for the highest possible price ASAP

Bought with Justin Arthur Yon • Century 21 Home Team Realty

GET MORE INFORMATION


