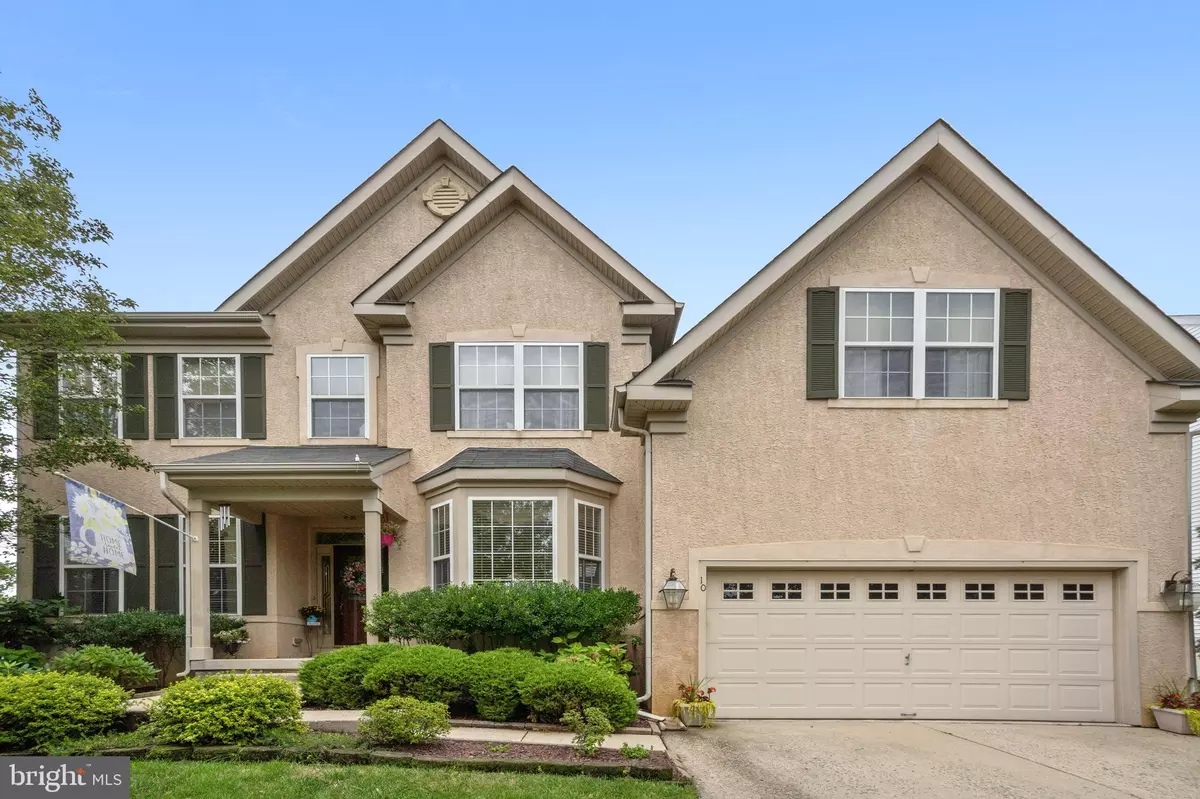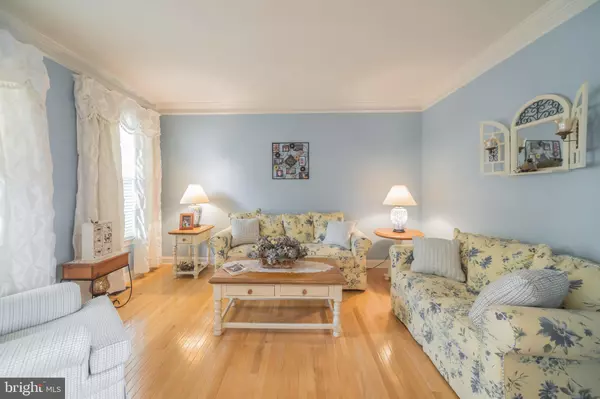$460,000
$460,000
For more information regarding the value of a property, please contact us for a free consultation.
10 MEADOW RUN RD Bordentown, NJ 08505
5 Beds
3 Baths
3,050 SqFt
Key Details
Sold Price $460,000
Property Type Single Family Home
Sub Type Detached
Listing Status Sold
Purchase Type For Sale
Square Footage 3,050 sqft
Price per Sqft $150
Subdivision Meadow Run
MLS Listing ID NJBL378074
Sold Date 09/30/20
Style Colonial
Bedrooms 5
Full Baths 2
Half Baths 1
HOA Fees $80/mo
HOA Y/N Y
Abv Grd Liv Area 3,050
Originating Board BRIGHT
Year Built 2004
Annual Tax Amount $12,215
Tax Year 2019
Lot Size 7,700 Sqft
Acres 0.18
Lot Dimensions 0.00 x 0.00
Property Description
Welcome home to this stunning 5 bedroom 2.5 bath Bainbridge model in Meadow Run. As you enter the the spacious foyer, to the left is a formal living room and to the right the formal dining room with crown molding, wainscoting, and large Bay window. A sunny, gourmet kitchen, brand new stainless steel. range and microwave, 42" cabinets, oversized island and a separate pantry with a sliding door leading to a fully-fenced backyard. The open concept family room has a soaring two-story ceiling with a recessed lighting and a gas fireplace for family, guests and entertaining all year long! Also located on the first floor is a convenient home office and half bath. On the second level of the home you will find a large En Suite Bedroom with a walk-in closet as well as a second closet, full bath with a dual sink vanity, soaking tub, and a separate stall shower. There are 4 other bedrooms along with a full bathroom. Laundry room is on the second floor with a brand new Samsung dryer. Designer colors throughout the home make this an elegant and special place to call home.
Location
State NJ
County Burlington
Area Bordentown Twp (20304)
Zoning RESIDENTIAL
Rooms
Other Rooms Dining Room, Primary Bedroom, Bedroom 2, Bedroom 3, Bedroom 4, Kitchen, Family Room, Basement, Foyer, Bedroom 1, Study, Laundry, Bathroom 1, Bathroom 2, Half Bath
Basement Full, Heated, Poured Concrete, Sump Pump, Unfinished
Interior
Interior Features Attic, Attic/House Fan, Carpet, Ceiling Fan(s), Combination Kitchen/Dining, Crown Moldings, Dining Area, Family Room Off Kitchen, Built-Ins, Butlers Pantry, Floor Plan - Open, Kitchen - Eat-In, Kitchen - Gourmet, Kitchen - Island, Kitchen - Table Space, Primary Bath(s), Recessed Lighting, Soaking Tub, Sprinkler System, Tub Shower, Upgraded Countertops, Wainscotting, Walk-in Closet(s), Window Treatments
Hot Water Natural Gas
Heating Forced Air
Cooling Central A/C, Ceiling Fan(s), Attic Fan
Flooring Hardwood, Fully Carpeted, Ceramic Tile
Fireplaces Number 1
Fireplaces Type Gas/Propane
Equipment Built-In Microwave, Built-In Range, Dishwasher, Disposal, Dryer, Dryer - Gas, Oven - Self Cleaning, Oven - Single, Oven/Range - Gas, Cooktop, Stainless Steel Appliances, Refrigerator, Washer, Water Heater
Fireplace Y
Window Features Bay/Bow,Double Pane
Appliance Built-In Microwave, Built-In Range, Dishwasher, Disposal, Dryer, Dryer - Gas, Oven - Self Cleaning, Oven - Single, Oven/Range - Gas, Cooktop, Stainless Steel Appliances, Refrigerator, Washer, Water Heater
Heat Source Natural Gas
Exterior
Parking Features Garage - Side Entry, Garage Door Opener
Garage Spaces 4.0
Fence Rear
Utilities Available Cable TV
Amenities Available Tot Lots/Playground, Tennis Courts
Water Access N
Roof Type Shingle
Accessibility None
Attached Garage 2
Total Parking Spaces 4
Garage Y
Building
Story 2.5
Sewer Public Sewer
Water Public
Architectural Style Colonial
Level or Stories 2.5
Additional Building Above Grade, Below Grade
Structure Type 9'+ Ceilings,Cathedral Ceilings
New Construction N
Schools
School District Bordentown Regional School District
Others
Pets Allowed Y
HOA Fee Include Common Area Maintenance
Senior Community No
Tax ID 04-00138 11-00004
Ownership Fee Simple
SqFt Source Assessor
Acceptable Financing FHA, Conventional, Cash
Horse Property N
Listing Terms FHA, Conventional, Cash
Financing FHA,Conventional,Cash
Special Listing Condition Standard
Pets Allowed No Pet Restrictions
Read Less
Want to know what your home might be worth? Contact us for a FREE valuation!

Our team is ready to help you sell your home for the highest possible price ASAP

Bought with Maria F Cobos • Weichert Realtors-Burlington

GET MORE INFORMATION





