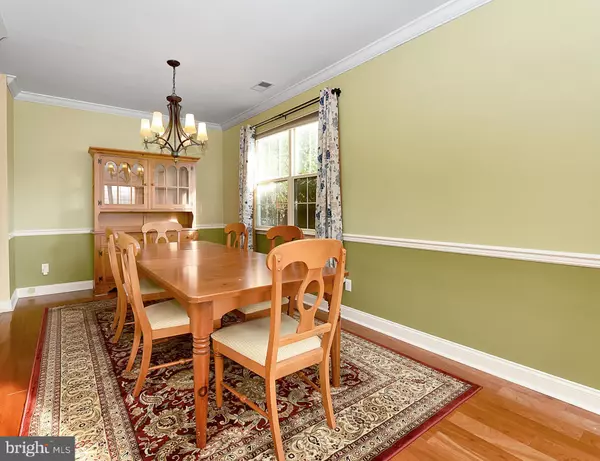$477,500
$477,500
For more information regarding the value of a property, please contact us for a free consultation.
2 HESTER CT Pennington, NJ 08534
4 Beds
3 Baths
1,992 SqFt
Key Details
Sold Price $477,500
Property Type Single Family Home
Sub Type Detached
Listing Status Sold
Purchase Type For Sale
Square Footage 1,992 sqft
Price per Sqft $239
Subdivision Brandon Farms
MLS Listing ID NJME293064
Sold Date 11/05/20
Style Traditional
Bedrooms 4
Full Baths 2
Half Baths 1
HOA Fees $30/qua
HOA Y/N Y
Abv Grd Liv Area 1,992
Originating Board BRIGHT
Year Built 1997
Annual Tax Amount $10,967
Tax Year 2019
Lot Size 8,276 Sqft
Acres 0.19
Lot Dimensions 0.00 x 0.00
Property Description
This Four bedroom home features professionally painted interior throughout the whole house. The main entrance opens to a two-story foyer with nine-foot ceilings and hardwood floor throughout the first level. The formal living room adjoins the dining room, both of rooms with chair rail moldings, window coverings with double rods, and access to the Eat-in kitchen. The eat-in kitchen highlights ceramic tile backsplash, ceramic tile floor, granite counters and bar peninsula with deep under-mount sink, recessed lighting, upgraded stainless appliances including a 5 burner oven range, built-in microwave, dish washer and a side by side door refrigerator with filtered water /ice dispenser. The kitchen opento the family room and access to a large storage closet under the staircase. The family room has a french door to a brick patio and a flower bed in the fenced yard. The first level has a laundry room with brand new Samsung washer and gas dryer set, a utility sink and convenient garage access. The half bath and coat closet are off the main hallway. The second level features the master bedroom with one double reach in closets, and one walk-in and a master bath. The master bath features a large soaking tub, shower stall, double sink vanity, an exhaust fan and a window. There are 3 additional bedrooms with a reach-in closet and the main bath with one sink vanity and tub/shower. There is a 2 car garage and newly sealed two car driveway. This home is located on a Cul de sac at Smith Crossing in Brandon Farms: walk to Stony Brook Elementary school, walking distance to grocery shopping and restaurants, proximity to I-95. I- 295 , Rt 31 and Rt 206.
Location
State NJ
County Mercer
Area Hopewell Twp (21106)
Zoning R-5
Rooms
Other Rooms Living Room, Dining Room, Primary Bedroom, Bedroom 2, Bedroom 3, Kitchen, Family Room, Bedroom 1, Laundry
Interior
Interior Features Floor Plan - Traditional, Kitchen - Eat-In, Primary Bath(s), Recessed Lighting, Soaking Tub, Stall Shower, Tub Shower, Upgraded Countertops, Walk-in Closet(s), Window Treatments, Wood Floors, Family Room Off Kitchen, Dining Area, Crown Moldings, Combination Dining/Living, Attic, Ceiling Fan(s)
Hot Water Natural Gas
Heating Central
Cooling Central A/C
Flooring Hardwood, Partially Carpeted
Equipment Built-In Microwave, Dryer - Gas, Dishwasher, Microwave, Oven - Self Cleaning, Oven/Range - Gas, Range Hood, Washer, Stainless Steel Appliances, Dryer - Front Loading, Cooktop, Refrigerator
Furnishings No
Fireplace N
Appliance Built-In Microwave, Dryer - Gas, Dishwasher, Microwave, Oven - Self Cleaning, Oven/Range - Gas, Range Hood, Washer, Stainless Steel Appliances, Dryer - Front Loading, Cooktop, Refrigerator
Heat Source Natural Gas
Laundry Main Floor, Has Laundry, Washer In Unit, Dryer In Unit
Exterior
Exterior Feature Patio(s), Brick
Parking Features Garage - Front Entry, Garage Door Opener, Inside Access, Built In
Garage Spaces 2.0
Fence Vinyl, Picket, Rear
Utilities Available Phone, Cable TV Available
Water Access N
Roof Type Shingle
Street Surface Black Top
Accessibility Level Entry - Main
Porch Patio(s), Brick
Road Frontage Boro/Township
Attached Garage 2
Total Parking Spaces 2
Garage Y
Building
Lot Description Rear Yard, SideYard(s), Front Yard, Landscaping, Cul-de-sac, Corner
Story 2
Foundation Slab
Sewer Public Sewer
Water Public
Architectural Style Traditional
Level or Stories 2
Additional Building Above Grade, Below Grade
Structure Type Dry Wall,9'+ Ceilings
New Construction N
Schools
Elementary Schools Stony Brook E.S.
Middle Schools Timberlane M.S.
High Schools Central H.S.
School District Hopewell Valley Regional Schools
Others
Pets Allowed Y
HOA Fee Include Common Area Maintenance
Senior Community No
Tax ID 06-00078 40-00011
Ownership Fee Simple
SqFt Source Assessor
Security Features Motion Detectors,Smoke Detector,Carbon Monoxide Detector(s),Monitored
Acceptable Financing Conventional, Cash
Horse Property N
Listing Terms Conventional, Cash
Financing Conventional,Cash
Special Listing Condition Standard
Pets Allowed No Pet Restrictions
Read Less
Want to know what your home might be worth? Contact us for a FREE valuation!

Our team is ready to help you sell your home for the highest possible price ASAP

Bought with Lauren Kerr • HomeSmart Nexus Realty Group - Princeton

GET MORE INFORMATION





