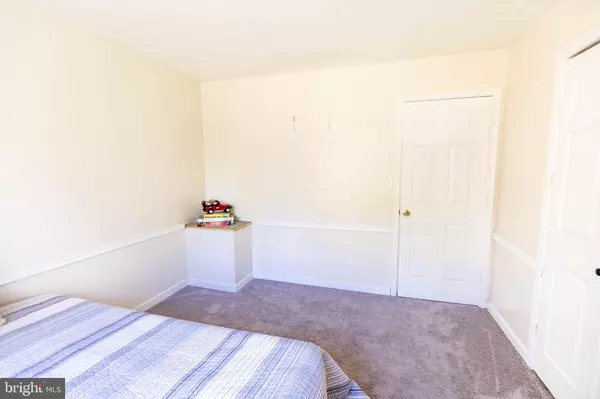$246,500
$245,000
0.6%For more information regarding the value of a property, please contact us for a free consultation.
1093 BRANCH RD Ruther Glen, VA 22546
4 Beds
3 Baths
2,500 SqFt
Key Details
Sold Price $246,500
Property Type Single Family Home
Sub Type Detached
Listing Status Sold
Purchase Type For Sale
Square Footage 2,500 sqft
Price per Sqft $98
Subdivision Lake Land Or
MLS Listing ID VACV122008
Sold Date 07/01/20
Style Split Foyer
Bedrooms 4
Full Baths 3
HOA Fees $95/ann
HOA Y/N Y
Abv Grd Liv Area 1,321
Originating Board BRIGHT
Year Built 1994
Annual Tax Amount $1,517
Tax Year 2019
Property Description
CHARMING WELL KEPT OVER SIZED SPLIT FOYER HOME ON A LARGE LOT IN LAKE LAND OR, 2500 SQ FT WITH FINISHED BASEMENT, FENCED BACK YARD WITH SHED, NEW CARPET, NEW PAINT AND MORE. SWIMMING, FISHING, KAYAK,BOATING, WATER SKI, TENNIS, BASKETBALL, ARCHERY, 16 PONDS. CLOSE TO SHOPPING, MEADOW EVENT PARK, STATE FAIR GROUNDS, SASSAFRAS WINERY, PENDLETON GOLF COURSE AND MUCH MORE! PERFECT FOR COMMUTERS NORTH & SOUTH.
Location
State VA
County Caroline
Zoning R1
Rooms
Other Rooms Living Room, Dining Room, Primary Bedroom, Bedroom 2, Bedroom 4, Kitchen, Family Room, Bathroom 3
Basement Full, Fully Finished, Heated, Walkout Stairs, Windows
Main Level Bedrooms 3
Interior
Interior Features Carpet, Ceiling Fan(s), Combination Dining/Living, Combination Kitchen/Dining, Floor Plan - Traditional, Primary Bath(s), Soaking Tub, Stall Shower, Tub Shower
Heating Heat Pump(s), Forced Air, Central
Cooling Central A/C, Zoned
Flooring Partially Carpeted, Ceramic Tile, Vinyl
Equipment Dishwasher, Microwave, Refrigerator, Stove, Washer, Dryer
Appliance Dishwasher, Microwave, Refrigerator, Stove, Washer, Dryer
Heat Source Central, Electric
Exterior
Garage Spaces 4.0
Fence Board, Rear
Water Access Y
Roof Type Shingle
Accessibility None
Total Parking Spaces 4
Garage N
Building
Story 2
Sewer Septic > # of BR
Water Public
Architectural Style Split Foyer
Level or Stories 2
Additional Building Above Grade, Below Grade
Structure Type Dry Wall
New Construction N
Schools
Elementary Schools Lewis And Clark
Middle Schools Caroline
High Schools Caroline
School District Caroline County Public Schools
Others
Senior Community No
Tax ID 51A2-1-1094
Ownership Fee Simple
SqFt Source Assessor
Acceptable Financing VHDA, VA, USDA, FHVA, FHLMC, FHA, Cash, Conventional
Listing Terms VHDA, VA, USDA, FHVA, FHLMC, FHA, Cash, Conventional
Financing VHDA,VA,USDA,FHVA,FHLMC,FHA,Cash,Conventional
Special Listing Condition Standard
Read Less
Want to know what your home might be worth? Contact us for a FREE valuation!

Our team is ready to help you sell your home for the highest possible price ASAP

Bought with Steven Vincent Szabo • KW United

GET MORE INFORMATION





