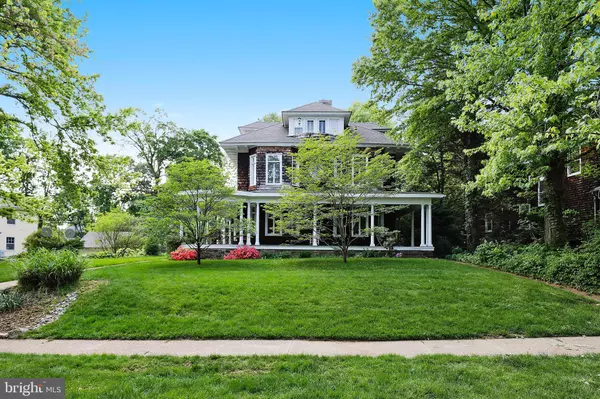$659,458
$685,000
3.7%For more information regarding the value of a property, please contact us for a free consultation.
320 HAWTHORN RD Baltimore, MD 21210
7 Beds
6 Baths
6,746 SqFt
Key Details
Sold Price $659,458
Property Type Single Family Home
Sub Type Detached
Listing Status Sold
Purchase Type For Sale
Square Footage 6,746 sqft
Price per Sqft $97
Subdivision Roland Park
MLS Listing ID MDBA467786
Sold Date 01/07/20
Style Victorian
Bedrooms 7
Full Baths 5
Half Baths 1
HOA Fees $2/ann
HOA Y/N Y
Abv Grd Liv Area 6,746
Originating Board BRIGHT
Year Built 1900
Annual Tax Amount $19,452
Tax Year 2019
Lot Size 0.480 Acres
Acres 0.48
Property Description
MAJOR PRICE REDUCTION---Handsome Victorian w/contemporary flair loaded w/sq fttg to accommodate multiple living options: Ideal for multi-generational living; multiple in-home office spaces; 3rd flr apt w/sep entrance including 2 BRMS, kitch, LRM/DRM combo, laundry & bath-Spacious eat-in kitchen w/two 5 burner cooktops, sub-zero refrig, 2 Thermador wall ovens & more-Ideal proportions for entertaining on the 1st lvl-Gas FP's in DRM & Fam Rm-1st flr BRM & ensuite bath-Relax on the wraparound porch or rear deck-AC on the 2nd & 3rd levels-Parking pad in rear-Recent improvements: New waterproofing system w/french drains in 2019; new HW boiler in 2019 & water heater in 2018-The Trust for Architectural Easements holds an historic preservation easement on the facade of the property.
Location
State MD
County Baltimore City
Zoning R-1-D
Rooms
Other Rooms Living Room, Dining Room, Primary Bedroom, Bedroom 2, Bedroom 3, Bedroom 4, Kitchen, Family Room, Bedroom 1, Laundry, Other, Office, Bedroom 6
Basement Unfinished
Main Level Bedrooms 1
Interior
Interior Features Carpet, Ceiling Fan(s), Entry Level Bedroom, Kitchen - Table Space, Recessed Lighting, Walk-in Closet(s), Wood Floors, Breakfast Area, Built-Ins, Floor Plan - Open, Kitchen - Eat-In, Primary Bath(s), Stain/Lead Glass
Hot Water 60+ Gallon Tank, Natural Gas
Heating Baseboard - Hot Water, Forced Air
Cooling Ceiling Fan(s)
Flooring Carpet, Hardwood, Laminated, Ceramic Tile
Fireplaces Number 2
Fireplaces Type Fireplace - Glass Doors, Gas/Propane, Brick
Equipment Cooktop, Dishwasher, Disposal, Microwave, Refrigerator, Dryer, Washer - Front Loading
Fireplace Y
Window Features Bay/Bow
Appliance Cooktop, Dishwasher, Disposal, Microwave, Refrigerator, Dryer, Washer - Front Loading
Heat Source Natural Gas
Laundry Main Floor
Exterior
Exterior Feature Deck(s), Wrap Around, Porch(es)
Garage Spaces 2.0
Fence Partially, Wood
Water Access N
Roof Type Architectural Shingle
Accessibility None
Porch Deck(s), Wrap Around, Porch(es)
Total Parking Spaces 2
Garage N
Building
Lot Description Landscaping
Story 3+
Sewer Public Sewer
Water Public
Architectural Style Victorian
Level or Stories 3+
Additional Building Above Grade, Below Grade
New Construction N
Schools
Elementary Schools Roland Park
Middle Schools Roland Park
School District Baltimore City Public Schools
Others
Senior Community No
Tax ID 0327144939 014
Ownership Fee Simple
SqFt Source Estimated
Security Features Security System
Special Listing Condition Standard
Read Less
Want to know what your home might be worth? Contact us for a FREE valuation!

Our team is ready to help you sell your home for the highest possible price ASAP

Bought with Rakesh Raghuwanshi • Berkshire Hathaway HomeServices PenFed Realty
GET MORE INFORMATION





