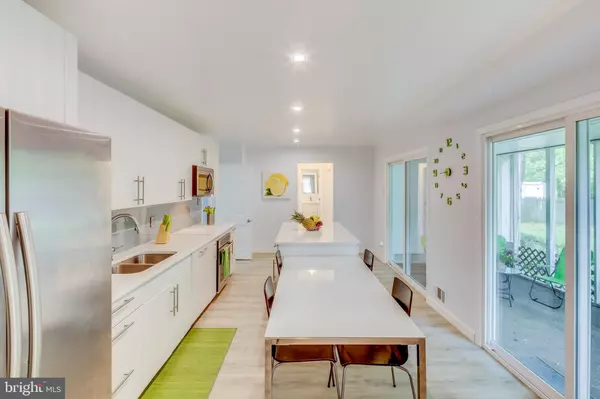$300,000
$300,000
For more information regarding the value of a property, please contact us for a free consultation.
108 OLD ORCHARD RD Cherry Hill, NJ 08003
4 Beds
3 Baths
2,180 SqFt
Key Details
Sold Price $300,000
Property Type Single Family Home
Sub Type Detached
Listing Status Sold
Purchase Type For Sale
Square Footage 2,180 sqft
Price per Sqft $137
Subdivision Old Orchard
MLS Listing ID NJCD381026
Sold Date 05/01/20
Style Colonial
Bedrooms 4
Full Baths 3
HOA Y/N N
Abv Grd Liv Area 2,180
Originating Board BRIGHT
Year Built 1965
Annual Tax Amount $9,263
Tax Year 2019
Lot Size 0.316 Acres
Acres 0.32
Lot Dimensions 90.00 x 153.00
Property Description
**BACK ON THE MARKET! Buyers Loss is your gain! Fresh and clean lines is the theme in this beautiful Old Orchard home! Recently updated throughout the interior with a brand new Eat-In Kitchen, Updated Bathrooms, refinished Hardwood Floors and Neutral Paint. Unique modern European Light Fixtures give this lovely home an edgy flair and compliment the custom paint choices on feature walls in many rooms. The Main Level features a spacious Living and Dining Room with Built-In Shelving, a Home Office, gorgeous Eat-In Kitchen with lots of cabinetry and a Center Island, Laundry Room, and a large Bedroom which can be used as an In-Law or Au Pair Suite with its convenient proximity to a Full Bathroom. Upstairs the Master Bedroom EnSuite does not disappoint with gorgeous finishes in the private Bathroom and high-end Pocket Doors leading to a huge Dressing Room. This dressing room was once another Bedroom and could easily be converted back. Two additional Bedrooms and a Full Bath complete this level. An Enclosed Screen Porch overlooking the Rear Yard, a Two-Car Garage and a delightful Covered Front Porch add to the appeal of this home. Convenient to great restaurants and shopping and in close proximity to major roadways. Let's not forget the coveted Cherry Hill School District with East side schools. Call for your tour today!
Location
State NJ
County Camden
Area Cherry Hill Twp (20409)
Zoning RES
Rooms
Other Rooms Living Room, Dining Room, Primary Bedroom, Bedroom 2, Bedroom 3, Kitchen, Family Room, Bedroom 1, Laundry, Other
Main Level Bedrooms 1
Interior
Interior Features Butlers Pantry, Combination Dining/Living, Floor Plan - Open, Kitchen - Eat-In, Kitchen - Island, Entry Level Bedroom
Heating Forced Air
Cooling Central A/C
Flooring Laminated
Heat Source Natural Gas
Exterior
Exterior Feature Porch(es)
Parking Features Garage - Front Entry
Garage Spaces 2.0
Water Access N
Roof Type Shingle
Accessibility None
Porch Porch(es)
Attached Garage 2
Total Parking Spaces 2
Garage Y
Building
Story 2
Foundation Crawl Space
Sewer Public Sewer
Water Public
Architectural Style Colonial
Level or Stories 2
Additional Building Above Grade, Below Grade
New Construction N
Schools
Elementary Schools Joseph D. Sharp
Middle Schools Beck
High Schools Cherry Hill High-East H.S.
School District Cherry Hill Township Public Schools
Others
Senior Community No
Tax ID 09-00513 05-00003
Ownership Fee Simple
SqFt Source Assessor
Acceptable Financing FHA, Conventional, Cash
Listing Terms FHA, Conventional, Cash
Financing FHA,Conventional,Cash
Special Listing Condition Standard
Read Less
Want to know what your home might be worth? Contact us for a FREE valuation!

Our team is ready to help you sell your home for the highest possible price ASAP

Bought with Jonathan M Cohen • BHHS Fox & Roach-Cherry Hill

GET MORE INFORMATION





