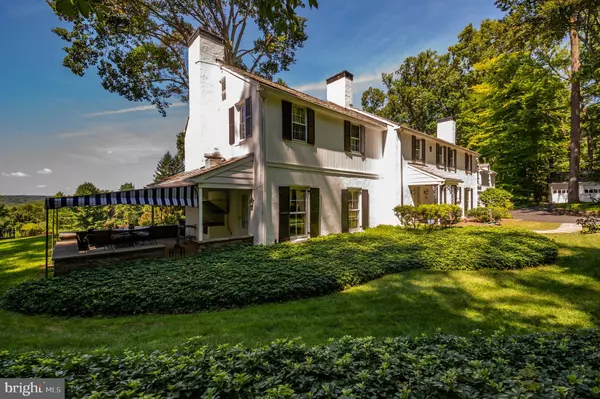$1,275,000
$1,350,000
5.6%For more information regarding the value of a property, please contact us for a free consultation.
4018 GOSHEN RD Newtown Square, PA 19073
6 Beds
6 Baths
5,020 SqFt
Key Details
Sold Price $1,275,000
Property Type Single Family Home
Sub Type Detached
Listing Status Sold
Purchase Type For Sale
Square Footage 5,020 sqft
Price per Sqft $253
Subdivision Echo Valley
MLS Listing ID PADE506052
Sold Date 04/06/21
Style Colonial
Bedrooms 6
Full Baths 5
Half Baths 1
HOA Y/N N
Abv Grd Liv Area 5,020
Originating Board BRIGHT
Year Built 1961
Annual Tax Amount $15,120
Tax Year 2020
Lot Size 5.654 Acres
Acres 5.65
Lot Dimensions 693x527
Property Description
Overlooking 6 acres of grounds and tree-topped hills, a gorgeous estate home awaits its next owner. Enjoy convenience of location coupled with the beauty and privacy of country living. A stone lined circular driveway leads you to a canopy of shade trees surrounded by mature landscaping, gardens, and trails. This stunning home offers gracious room sizes and western facing picture windows along its entire length to take in the stunning sunset views. A bright and open kitchen is the heart of the home with generous counter space and bench seating, perfect for large gatherings. A butler door leads to an elegant dining room accented by a fireplace, and French doors to a lovely tiled patio. The sunken great room is a fantastic gathering space featuring a grand fireplace, large bay window seating, traditional built-ins and high ceilings. A Dutch door leads to a flagstone patio with tons of seating and a very unique built-in coal fired grill which you will use all summer long! You and your guests will enjoy this enchanting wooded setting with panoramic views of the open grounds. Tucked into the center of the home is a handsome den with a fireplace of course, and more built-ins. Rounding out the 1st floor is an in-law suite with a full bath and private entry which could also be used as a home office. On the southern end of the 2nd floor, the sun-drenched master suite offers a romantic fireplace and French doors that open to a Juliet balcony. Imagine falling asleep to breezy star-filled air, and waking up looking out over the dew covered lawn. On the north side is an oversized bedroom with a full bath, tons of closets, and back stair access. Between the larger suites are 4 more bedrooms and 2 full baths. Three of the bedrooms have access to a balcony where you could spend endless enjoying this very peaceful setting. This is your piece of paradise to enjoy as you wish. The lower level of the home features an old-fashioned billiards room with a fireplace and two large storage rooms. There is a 4-bay garage with extra storage and a large tractor shed on the property. The home is a part of the informal and active Echo Valley neighborhood association. Newtown Square is a stone's throw to Episcopal Academy and other nearby private schools, Aronimink Golf Club, Radnor Hunt, and plenty of stores and restaurants. Minutes to Wayne and Main Line towns and trains, and a quick drive to Philadelphia and the airport. The property is comprised of 4 separate parcels (2 tax IDs) a total of 5.989 acres. One of the tax IDs is a by-right buildable lot.
Location
State PA
County Delaware
Area Newtown Twp (10430)
Zoning R-10
Direction East
Rooms
Other Rooms Living Room, Dining Room, Primary Bedroom, Bedroom 2, Bedroom 3, Bedroom 4, Bedroom 5, Kitchen, Family Room, Bedroom 1, Office
Basement Full
Main Level Bedrooms 1
Interior
Hot Water Oil
Heating Forced Air, Zoned
Cooling Central A/C
Flooring Tile/Brick, Wood
Fireplaces Number 5
Heat Source Oil
Laundry Main Floor
Exterior
Exterior Feature Patio(s)
Parking Features Garage - Side Entry, Garage Door Opener, Oversized
Garage Spaces 4.0
Fence Electric
Pool In Ground, Fenced
Water Access N
View Panoramic, Trees/Woods
Roof Type Pitched,Wood
Street Surface Paved
Accessibility None
Porch Patio(s)
Total Parking Spaces 4
Garage Y
Building
Lot Description Subdivision Possible
Story 2
Foundation Brick/Mortar
Sewer On Site Septic
Water Public
Architectural Style Colonial
Level or Stories 2
Additional Building Above Grade, Below Grade
New Construction N
Schools
School District Marple Newtown
Others
Senior Community No
Tax ID 30-00-01080-00
Ownership Fee Simple
SqFt Source Estimated
Acceptable Financing Cash, Conventional
Listing Terms Cash, Conventional
Financing Cash,Conventional
Special Listing Condition Standard
Read Less
Want to know what your home might be worth? Contact us for a FREE valuation!

Our team is ready to help you sell your home for the highest possible price ASAP

Bought with Robert Van Alen • BHHS Fox & Roach-Unionville
GET MORE INFORMATION





