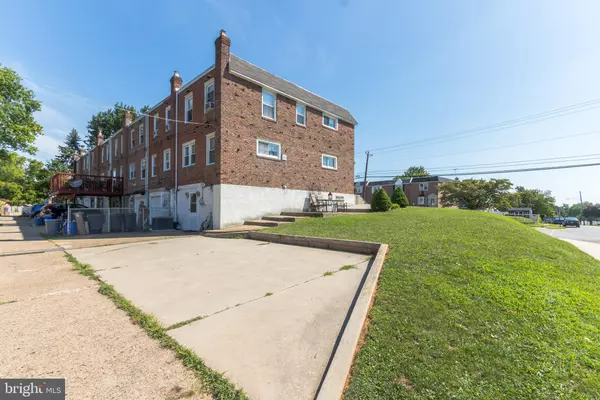$187,750
$185,000
1.5%For more information regarding the value of a property, please contact us for a free consultation.
266 N OAK AVE N OAK AVE Clifton Heights, PA 19018
4 Beds
2 Baths
1,152 SqFt
Key Details
Sold Price $187,750
Property Type Townhouse
Sub Type End of Row/Townhouse
Listing Status Sold
Purchase Type For Sale
Square Footage 1,152 sqft
Price per Sqft $162
Subdivision Westbrook Park
MLS Listing ID PADE523352
Sold Date 09/29/20
Style Straight Thru
Bedrooms 4
Full Baths 1
Half Baths 1
HOA Y/N N
Abv Grd Liv Area 1,152
Originating Board BRIGHT
Year Built 1949
Annual Tax Amount $5,110
Tax Year 2020
Lot Size 7,623 Sqft
Acres 0.18
Lot Dimensions 26.00 x 143.00
Property Description
Look no further, this property has it all, plus more! Before you walk into this pristine home, you will be wowed by the huge back, side, and front yards with an additional 5 car driveway. The beautifully landscaped back yard has a perimeter garden that the owners have lovingly planted with their children. Carrots, corn, peppers, and herbs abound. There is room enough to never go to a playground, but if you want to there are 3 within blocks of this lovely, Westbrook, corner property. As you enter the house you will be greeted by freshly painted walls and all new hardwood flooring. The kitchen has newer appliances and connects to a spacious dining room. Upstairs there are 3 good sized bedrooms and a newer full bath. Since this is an end of row home the extra wall of windows basks this home with natural sunlight! The fully finished basement has all new carpeting, granite bar top, washer-drier, half bath, and even a small built-in fridge. This room can be used as an extra bedroom, an office, a gym, a family room, or anything you can imagine. There is a bonus storage room/mudroom, connected to the finished basement. This leads you back outside to the fully fenced in backyard with above ground pool, (Low maintenance sand filter pump for the pool) garden and swing set. Lastly, a brand new roof to top off this amazing house! Within a block of public transportation, shopping and greenspace! This house will be gone in a blink, make sure you see it quickly.
Location
State PA
County Delaware
Area Upper Darby Twp (10416)
Zoning RESIDENTIAL
Rooms
Basement Full
Interior
Interior Features Floor Plan - Traditional
Hot Water Natural Gas
Heating Forced Air
Cooling Central A/C
Flooring Carpet, Ceramic Tile, Laminated, Wood
Equipment Built-In Microwave, Built-In Range, Dishwasher, Disposal
Fireplace N
Appliance Built-In Microwave, Built-In Range, Dishwasher, Disposal
Heat Source Natural Gas
Exterior
Pool Above Ground
Water Access N
Roof Type Asbestos Shingle
Accessibility None
Garage N
Building
Story 2
Sewer Public Sewer
Water Public
Architectural Style Straight Thru
Level or Stories 2
Additional Building Above Grade, Below Grade
New Construction N
Schools
Elementary Schools Westbrook Park
Middle Schools Drexel Hill
High Schools Upper Darby Senior
School District Upper Darby
Others
Senior Community No
Tax ID 16-13-02552-00
Ownership Fee Simple
SqFt Source Assessor
Acceptable Financing Cash, Conventional, FHA, Negotiable, VA
Horse Property N
Listing Terms Cash, Conventional, FHA, Negotiable, VA
Financing Cash,Conventional,FHA,Negotiable,VA
Special Listing Condition Standard
Read Less
Want to know what your home might be worth? Contact us for a FREE valuation!

Our team is ready to help you sell your home for the highest possible price ASAP

Bought with Shannon Barisa • Concord Realty Group

GET MORE INFORMATION





