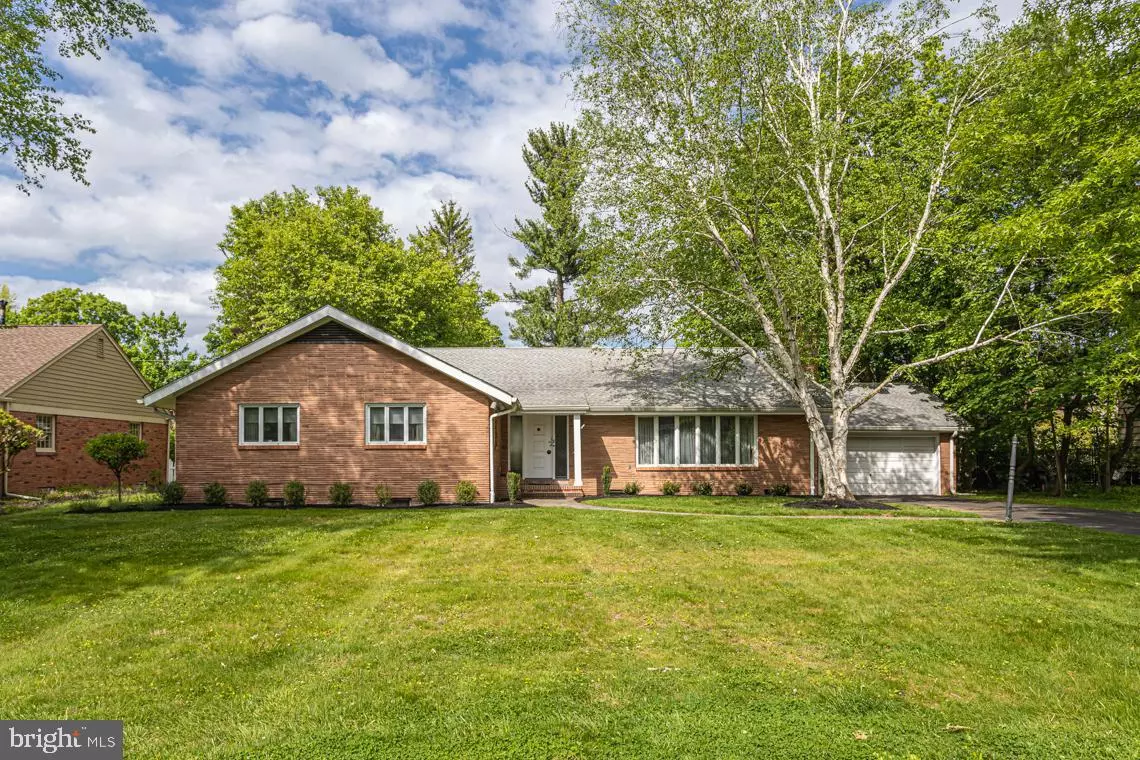$400,000
$414,900
3.6%For more information regarding the value of a property, please contact us for a free consultation.
1326 MOON DR Yardley, PA 19067
3 Beds
2 Baths
2,356 SqFt
Key Details
Sold Price $400,000
Property Type Single Family Home
Sub Type Detached
Listing Status Sold
Purchase Type For Sale
Square Footage 2,356 sqft
Price per Sqft $169
Subdivision Wynnewood
MLS Listing ID PABU496602
Sold Date 07/15/20
Style Ranch/Rambler
Bedrooms 3
Full Baths 2
HOA Y/N N
Abv Grd Liv Area 2,356
Originating Board BRIGHT
Year Built 1958
Annual Tax Amount $9,441
Tax Year 2020
Lot Size 0.367 Acres
Acres 0.37
Lot Dimensions 100.00 x 160.00
Property Description
Nestled among mature trees on a magnificent lot in one of Yardley's most established neighborhoods of custom homes, this spacious and charming all brick, ranch style home is sure to delight . Step into the large foyer which opens to the spacious formal living room. With vaulted ceiling, gracious brick fireplace, fabulous light from the tremendous bay window, this is an open concept design. The living room opens fully to the formal dining room also with wonderful light from the picture window. Visualize the entertainment possibilities in this fabulous space. From the dining room, the well appointed kitchen and breakfast room are just steps away. Featuring stainless appliances, GAS cooktop, double ovens, plenty of storage and work space and direct easy access from the garage, the kitchen is a delightfully large and bright work and gathering area. The breakfast room, fully open to the kitchen, enjoys views of the pastoral and private backyard from the expanse of 5 casement windows. Situated next to the kitchen and also enjoying views and access to the patio and wonderful backyard is the family room. With hardwood floors, French doors and two massive windows the natural light and backyard views from this room are stunning. Vintage wood tone built ins and paneling make this a truly unique and special area of the home. Separated from the main living areas by hallways and good design are three large main level bedrooms along with two full baths. The master bedroom is expansive and includes a generous walk in closet and good sized master bathroom. The additional two bedrooms are nearly identical in size, both offering ample living and closet space. The hall bath is also spacious and includes double sink vanity and full ceramic tub and there's a huge triple door hall closet as well as a large linen closet. Another wonderful feature of this home is a massive, partially finished basement. The unfinished portion houses the laundry area and offers tons of storage and workshop area. The finished portion of the basement measures an impressive 43' x 23' of wide open space with endless possibilities. Add to this a 2 car garage and attic, and storage will not be a problem. Mature landscaping surrounds the home to be enjoyed from the raised patio with brick knee wall. With fabulous location, style, and space at an affordable price,you'll enjoy creating one-level living all your own in a beautiful setting that is hard to find. Less than 10 mins to I-295, Rt. 1, and trains to NYC and Phila, this is a commuters ideal location as well. The home is vacant and can be shown respecting Covid guidelines.
Location
State PA
County Bucks
Area Lower Makefield Twp (10120)
Zoning R2
Rooms
Other Rooms Living Room, Dining Room, Primary Bedroom, Bedroom 2, Bedroom 3, Kitchen, Family Room, Foyer, Breakfast Room, Other
Basement Full, Partially Finished, Walkout Stairs
Main Level Bedrooms 3
Interior
Interior Features Attic, Breakfast Area, Built-Ins, Entry Level Bedroom, Kitchen - Eat-In
Heating Forced Air
Cooling Central A/C
Flooring Carpet, Hardwood, Ceramic Tile
Fireplaces Number 1
Fireplaces Type Brick
Fireplace Y
Heat Source Natural Gas
Laundry Basement
Exterior
Garage Garage - Front Entry, Garage Door Opener
Garage Spaces 6.0
Water Access N
Accessibility None
Attached Garage 2
Total Parking Spaces 6
Garage Y
Building
Story 1
Sewer Public Sewer
Water Public
Architectural Style Ranch/Rambler
Level or Stories 1
Additional Building Above Grade
New Construction N
Schools
Elementary Schools Makefield
Middle Schools William Penn
High Schools Pennsbury
School District Pennsbury
Others
Senior Community No
Tax ID 20-043-023-009
Ownership Fee Simple
SqFt Source Assessor
Acceptable Financing Cash, Conventional, FHA, VA
Listing Terms Cash, Conventional, FHA, VA
Financing Cash,Conventional,FHA,VA
Special Listing Condition Standard
Read Less
Want to know what your home might be worth? Contact us for a FREE valuation!

Our team is ready to help you sell your home for the highest possible price ASAP

Bought with Ann Marie Devine Hall • Realty ONE Group Legacy

GET MORE INFORMATION





