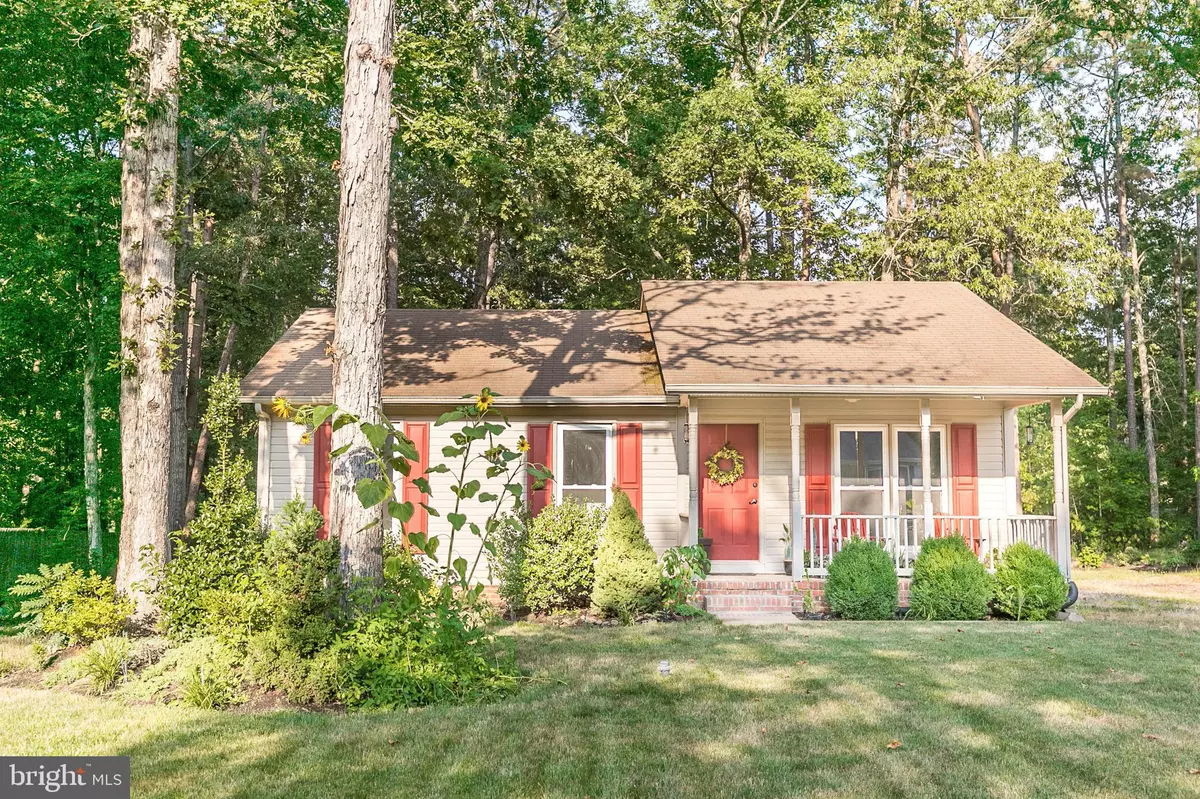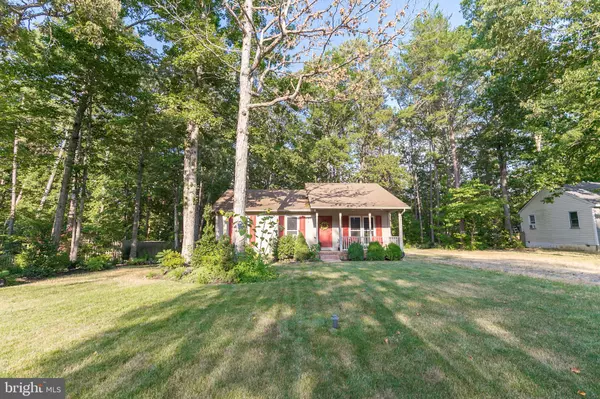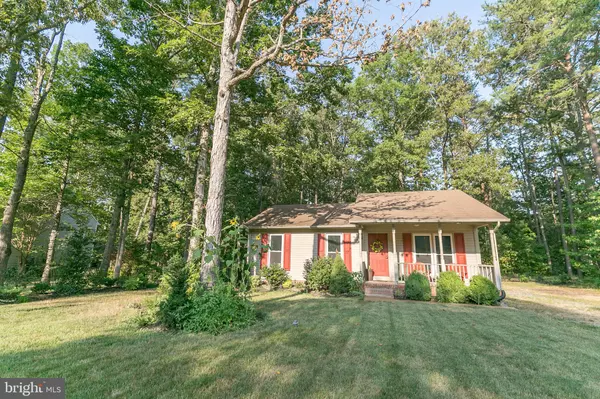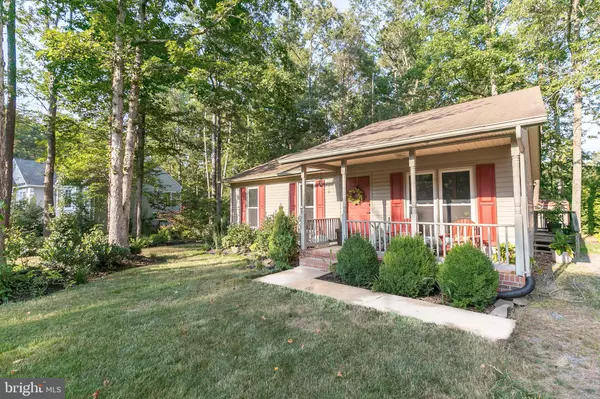$210,000
$210,000
For more information regarding the value of a property, please contact us for a free consultation.
230 HOLLYSIDE DR Ruther Glen, VA 22546
3 Beds
2 Baths
1,008 SqFt
Key Details
Sold Price $210,000
Property Type Single Family Home
Sub Type Detached
Listing Status Sold
Purchase Type For Sale
Square Footage 1,008 sqft
Price per Sqft $208
Subdivision Lake Land Or
MLS Listing ID VACV122492
Sold Date 11/13/20
Style Ranch/Rambler
Bedrooms 3
Full Baths 2
HOA Fees $95/ann
HOA Y/N Y
Abv Grd Liv Area 1,008
Originating Board BRIGHT
Year Built 1986
Annual Tax Amount $886
Tax Year 2020
Property Description
Super charming Ranch style home in beautiful lake community! This quaint and well-maintained property is a must-see! Easy one-level living, this home boasts 3 bedrooms and 2 full bathrooms, nice big windows, a bright and open kitchen with a great little greenhouse/garden window perfect for growing your own herbs for cooking! It features richly colored laminate flooring, nice paint choices, a spacious outdoor shed and a sweet little front porch perfect for sitting and enjoying a cup of coffee while watching the birds and taking in the views of your super lush lawn and fantastic landscaping! This property has been blessed by a green thumb and is a gardener's dream! Edible plants, flowers, shrubbery, evergreen plants grasses etc. are laid out thoughtfully framing the front and back yards and these beautiful beds were designed for you to enjoy color and pretty plantings year-round! This wonderful little rancher is just full of charm inside and out!
Location
State VA
County Caroline
Zoning R1
Rooms
Other Rooms Living Room, Primary Bedroom, Bedroom 2, Bedroom 3, Kitchen, Bathroom 1, Primary Bathroom
Main Level Bedrooms 3
Interior
Hot Water Electric
Heating Heat Pump(s), Forced Air
Cooling Central A/C
Flooring Laminated, Vinyl, Wood
Heat Source Electric
Exterior
Utilities Available Cable TV Available
Amenities Available Beach, Boat Ramp, Club House, Common Grounds, Gated Community, Lake, Picnic Area, Pool - Outdoor, Security, Tennis Courts, Tot Lots/Playground, Water/Lake Privileges, Volleyball Courts, Basketball Courts
Water Access Y
Roof Type Shingle
Accessibility None
Garage N
Building
Lot Description Landscaping
Story 1
Foundation Block, Crawl Space
Sewer Public Sewer
Water Public
Architectural Style Ranch/Rambler
Level or Stories 1
Additional Building Above Grade, Below Grade
Structure Type Dry Wall
New Construction N
Schools
Elementary Schools Lewis And Clark
Middle Schools Caroline
High Schools Caroline
School District Caroline County Public Schools
Others
Senior Community No
Tax ID 51A7-1-B-200
Ownership Fee Simple
SqFt Source Assessor
Special Listing Condition Standard
Read Less
Want to know what your home might be worth? Contact us for a FREE valuation!

Our team is ready to help you sell your home for the highest possible price ASAP

Bought with Brenda G Kile • Century 21 Classic Real Estate, Inc.

GET MORE INFORMATION





