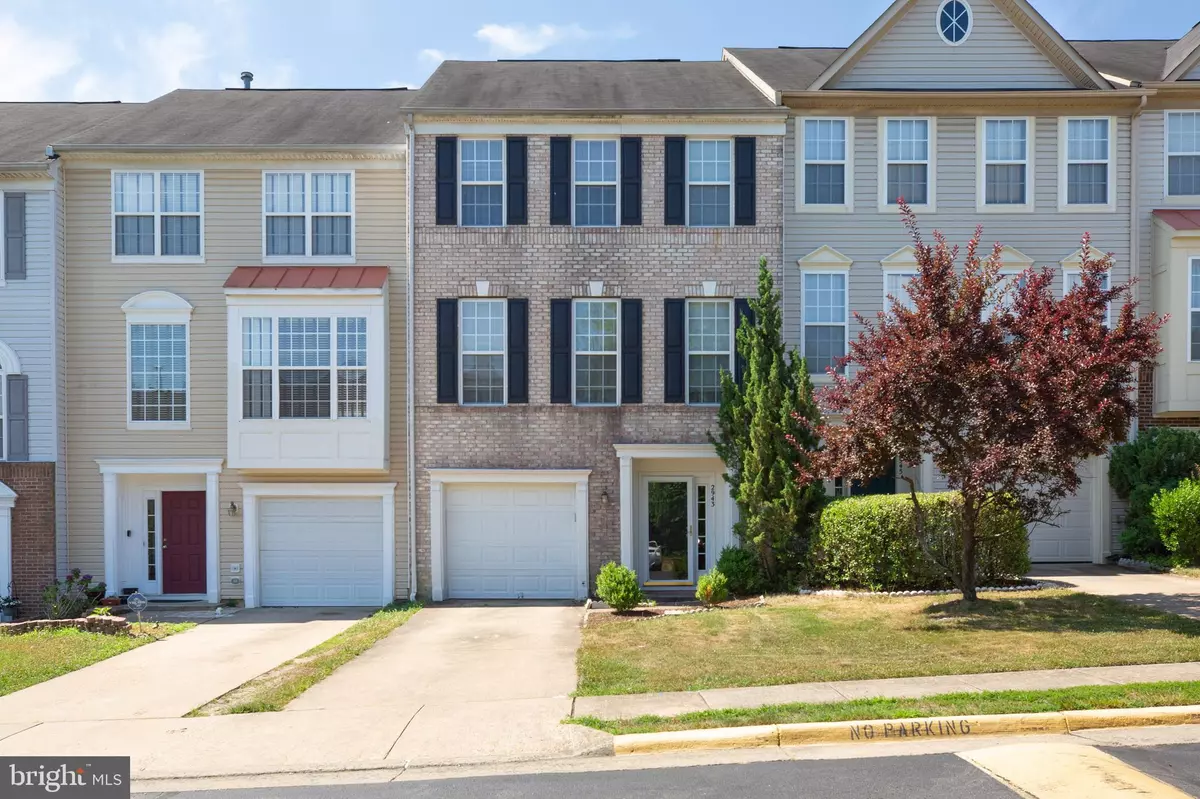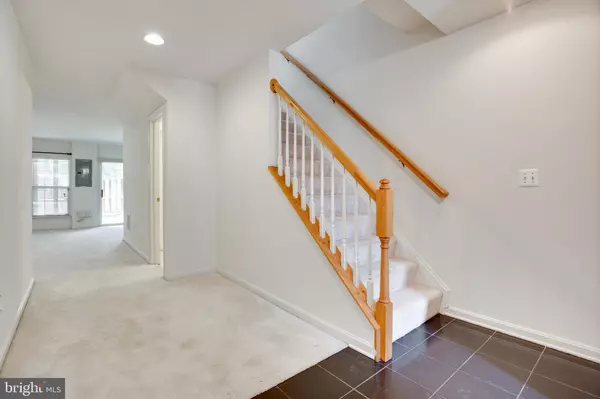$325,000
$349,000
6.9%For more information regarding the value of a property, please contact us for a free consultation.
2943 STOCKHOLM WAY Woodbridge, VA 22191
3 Beds
4 Baths
1,760 SqFt
Key Details
Sold Price $325,000
Property Type Townhouse
Sub Type Interior Row/Townhouse
Listing Status Sold
Purchase Type For Sale
Square Footage 1,760 sqft
Price per Sqft $184
Subdivision Markhams Grant
MLS Listing ID VAPW499316
Sold Date 12/23/20
Style Traditional
Bedrooms 3
Full Baths 2
Half Baths 2
HOA Fees $100/mo
HOA Y/N Y
Abv Grd Liv Area 1,760
Originating Board BRIGHT
Year Built 2002
Annual Tax Amount $4,091
Tax Year 2020
Lot Size 1,760 Sqft
Acres 0.04
Property Description
Picture-perfect traditional townhome with three bedrooms, two full and two half baths. This home is sure to impress with over 1,700 square feet of space! Living room and family room with a gas fireplace opens to the eat-in kitchen with hardwood flooring. The naturally lit main level provides access to the private deck overlooking the fenced-in yard. Master suite with dual vanities, soaking tub and separate shower. Two remaining bedrooms share one full bath. Endless options for any lifestyle in the finished, walkout lower level with a half bath!
Location
State VA
County Prince William
Zoning R6
Rooms
Other Rooms Living Room, Kitchen, Family Room, Basement
Basement Full
Interior
Interior Features Attic, Family Room Off Kitchen, Breakfast Area, Wood Floors, Carpet
Hot Water Natural Gas
Heating Central
Cooling Central A/C
Fireplaces Number 1
Fireplaces Type Screen
Equipment Built-In Microwave, Washer, Dryer, Dishwasher, Refrigerator, Icemaker, Stove, Disposal
Fireplace Y
Appliance Built-In Microwave, Washer, Dryer, Dishwasher, Refrigerator, Icemaker, Stove, Disposal
Heat Source Natural Gas
Exterior
Garage Garage Door Opener
Garage Spaces 1.0
Water Access N
Accessibility None
Attached Garage 1
Total Parking Spaces 1
Garage Y
Building
Story 3
Sewer Public Sewer
Water Public
Architectural Style Traditional
Level or Stories 3
Additional Building Above Grade
New Construction N
Schools
Middle Schools Rippon
High Schools Freedom
School District Prince William County Public Schools
Others
HOA Fee Include Trash,Common Area Maintenance,Pool(s),Recreation Facility,Snow Removal
Senior Community No
Tax ID 8290-58-9708
Ownership Fee Simple
SqFt Source Assessor
Special Listing Condition Short Sale
Read Less
Want to know what your home might be worth? Contact us for a FREE valuation!

Our team is ready to help you sell your home for the highest possible price ASAP

Bought with Meagan Marie Mcpheeters • Keller Williams Realty

GET MORE INFORMATION





