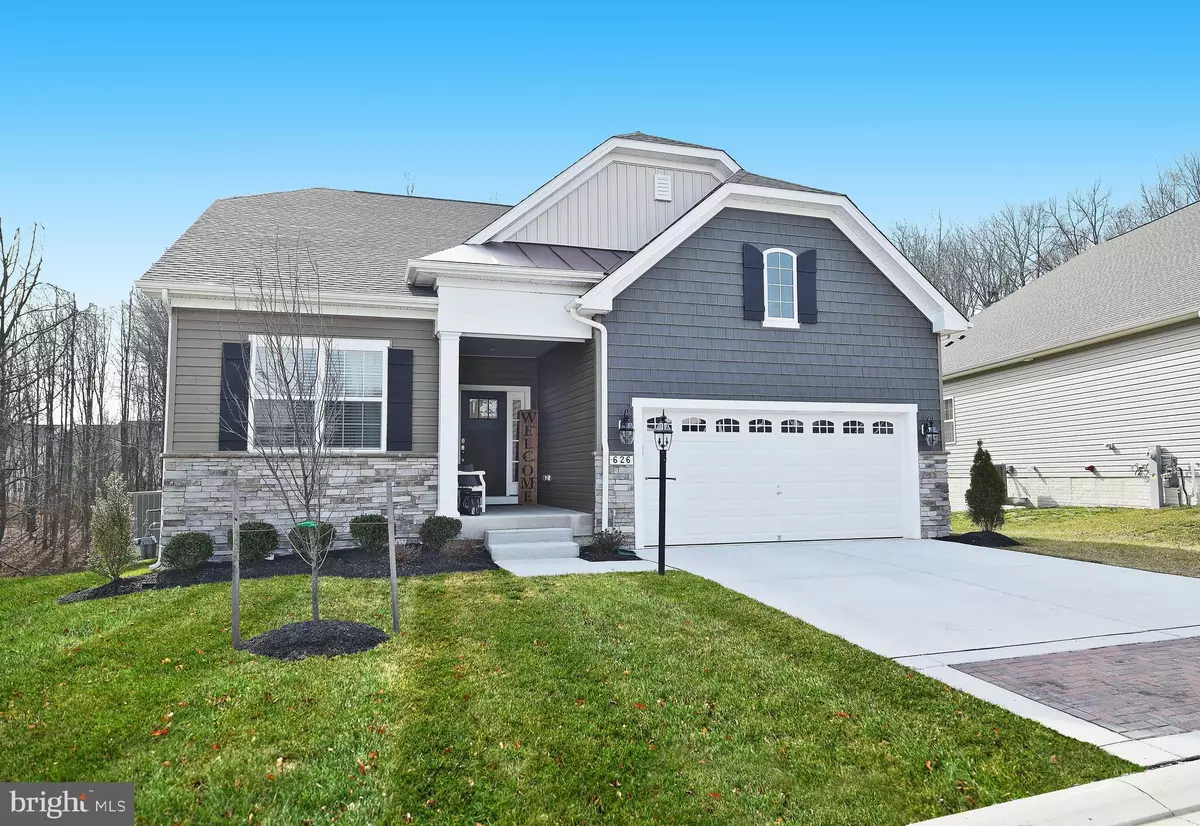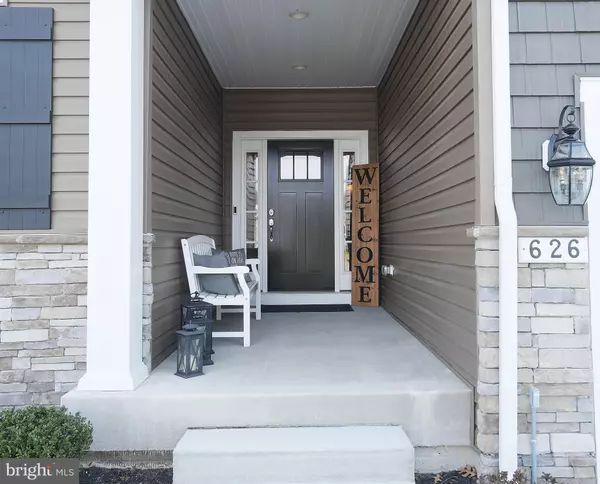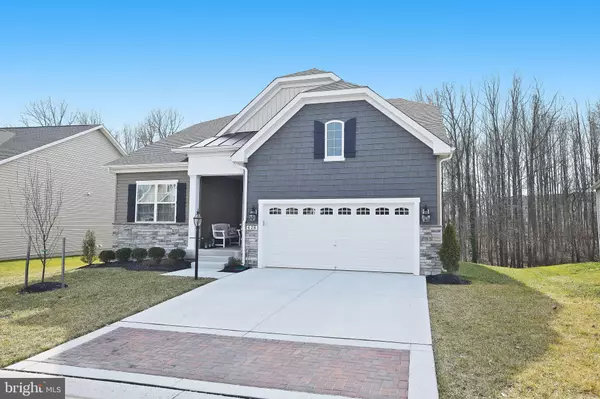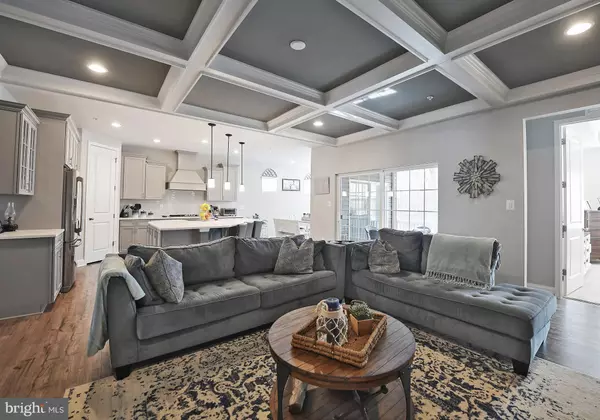$470,000
$475,000
1.1%For more information regarding the value of a property, please contact us for a free consultation.
626 PEACE CHANCE DR Havre De Grace, MD 21078
3 Beds
3 Baths
2,574 SqFt
Key Details
Sold Price $470,000
Property Type Single Family Home
Sub Type Detached
Listing Status Sold
Purchase Type For Sale
Square Footage 2,574 sqft
Price per Sqft $182
Subdivision Bulle Rock
MLS Listing ID MDHR243624
Sold Date 04/30/20
Style Ranch/Rambler
Bedrooms 3
Full Baths 3
HOA Fees $353/mo
HOA Y/N Y
Abv Grd Liv Area 2,574
Originating Board BRIGHT
Year Built 2019
Annual Tax Amount $5,105
Tax Year 2020
Lot Size 8,994 Sqft
Acres 0.21
Property Sub-Type Detached
Property Description
BARELY A YEAR OLD AND ABSOLUTELY STUNNING!! THIS HOME WILL MAKE YOU WANT TO MOVE IN AND NEVER LEAVE. LOADS OF UPGRADES WITH DESIGNER TOUCHES, THAT INCLUDE 8 FT SOARING INTERIOR DOORS, COFFERED CEILING, DESIGNER LIGHT PACKAGE, CROWN MOLDINGS, ETC. PROFESSIONALLY PAINTED THROUGHOUT. AS SOON AS YOU WALK THROUGH THE DOOR YOU ARE WELCOMED INTO THE FABULOUS FOYER WITH ITS TRAY CEILING AND HARDWOOD FLOORS THAT CONTINUE THROUGHOUT THE MAIN LEVEL. GREAT ROOM HAS GAS FIREPLACE AND SLIDER DOOR THAT LEADS ONTO THE COVERED PORCH. COVERED PORCH BACKS TO TREES TO ALLOW FOR LOTS OF PRIVACY. THE PORCH ALSO HAS AN ELECTRONIC RETRACTABLE SCREEN. THE GOURMET KITCHEN HAS AN IMMENSE ISLAND, QUARTZ COUNTERTOPS, 5 BURNER GAS COOK TOP, WALL OVEN, LARGE PANTRY AND 42 IN CABINETS. THERE IS A SEPARATE DINING ROOM OR OFFICE AS IT'S CURRENTLY BEING USED. 2 BEDROOMS ON THE MAIN LEVEL. MASTER HAS TRAY CEILING AND LUXURY MASTER BATH. MASTER BATH INCLUDES WALK IN CLOSET, DOUBLE SINK WITH GRANITE COUNTERS AND LARGE WALK IN SHOWER. 2ND BEDROOM, ADDITIONAL FULL BATH AND LAUNDRY ROOM FINISH OFF THE MAIN LEVEL. UPSTAIRS THERE IS A LARGE SECOND FAMILY/MEDIA ROOM, 3RD BEDROOM AND FULL BATH. THIS GATED COMMUNITY IS PRACTICALLY MAINTENANCE FREE AND OFFERS A "VACATION LIKE LIFESTYLE". HERE YOU CAN TAKE ADVANTAGE OF THE 37,000 SQ FT RESIDENTS CLUB FEATURING INDOOR AND OUTDOOR POOLS, FITNESS CENTER, BILLIARDS ROOM, TENNIS COURTS AND MORE. THIS HOME IS TRULY REMARKABLE!!
Location
State MD
County Harford
Zoning R2
Rooms
Other Rooms Dining Room, Primary Bedroom, Bedroom 2, Bedroom 3, Kitchen, Foyer, Breakfast Room, 2nd Stry Fam Rm, Great Room, Laundry, Primary Bathroom, Full Bath
Basement Walkout Level, Unfinished
Main Level Bedrooms 2
Interior
Interior Features Crown Moldings, Family Room Off Kitchen, Floor Plan - Open, Kitchen - Island, Kitchen - Eat-In, Kitchen - Gourmet, Primary Bath(s), Pantry, Recessed Lighting, Upgraded Countertops, Walk-in Closet(s), Wood Floors, Chair Railings, Dining Area, Entry Level Bedroom
Heating Forced Air
Cooling Central A/C
Fireplaces Number 1
Equipment Built-In Microwave, Cooktop, Dishwasher, Stainless Steel Appliances, Oven - Wall
Fireplace Y
Appliance Built-In Microwave, Cooktop, Dishwasher, Stainless Steel Appliances, Oven - Wall
Heat Source Natural Gas
Exterior
Parking Features Garage - Front Entry
Garage Spaces 2.0
Amenities Available Club House, Common Grounds, Gated Community, Golf Course, Pool - Outdoor, Pool - Indoor, Jog/Walk Path, Fitness Center, Tennis Courts, Shuffleboard, Tot Lots/Playground
Water Access N
Accessibility Level Entry - Main
Attached Garage 2
Total Parking Spaces 2
Garage Y
Building
Story 3+
Sewer Public Sewer
Water Public
Architectural Style Ranch/Rambler
Level or Stories 3+
Additional Building Above Grade, Below Grade
New Construction N
Schools
School District Harford County Public Schools
Others
Pets Allowed Y
HOA Fee Include Common Area Maintenance,Lawn Care Front,Lawn Maintenance,Pool(s),Security Gate,Snow Removal,Trash,Road Maintenance
Senior Community No
Tax ID 1306397590
Ownership Fee Simple
SqFt Source Estimated
Acceptable Financing Cash, Conventional, FHA, VA
Listing Terms Cash, Conventional, FHA, VA
Financing Cash,Conventional,FHA,VA
Special Listing Condition Standard
Pets Allowed No Pet Restrictions
Read Less
Want to know what your home might be worth? Contact us for a FREE valuation!

Our team is ready to help you sell your home for the highest possible price ASAP

Bought with Kimberly R Letschin • Long & Foster Real Estate, Inc.
GET MORE INFORMATION





