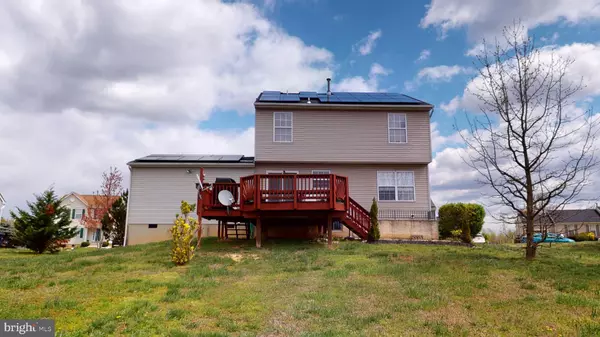$372,500
$365,000
2.1%For more information regarding the value of a property, please contact us for a free consultation.
10807 MARATHON DR Upper Marlboro, MD 20772
3 Beds
4 Baths
1,560 SqFt
Key Details
Sold Price $372,500
Property Type Single Family Home
Sub Type Detached
Listing Status Sold
Purchase Type For Sale
Square Footage 1,560 sqft
Price per Sqft $238
Subdivision Hollaway Estates
MLS Listing ID MDPG564424
Sold Date 06/10/20
Style Traditional
Bedrooms 3
Full Baths 2
Half Baths 2
HOA Y/N N
Abv Grd Liv Area 1,560
Originating Board BRIGHT
Year Built 1998
Annual Tax Amount $4,600
Tax Year 2019
Lot Size 0.270 Acres
Acres 0.27
Property Description
Well maintained SFH in Great commuter location & neighborhood (Right off of 301). NO HOA! 3BD, 2full baths 2 half baths. (Approx- 2400 sq ft) New Carpet on the 2nd Floor, Upgraded Laminate Floors, Eat-in Kitchen with Breakfast Bar, Corian Counter Tops, Stainless Steel Appliances! Family Room Addition, adds more Living space (with separate Heating/cooling system) right off Kitchen for easy Entertaining!Fully Finished Basement with plenty of space to make it your own! This home is perfect to entertain in! Large Deck with 2 entrances to a Huge Backyard with Shed. Solar Panels to save on Energy. (Owner says avg bill is $15 per month!) Closing help is available! This one wont last long!
Location
State MD
County Prince Georges
Zoning RR
Rooms
Basement Fully Finished
Interior
Interior Features Breakfast Area, Combination Dining/Living, Ceiling Fan(s), Family Room Off Kitchen, Floor Plan - Traditional, Walk-in Closet(s), Attic, Carpet, Kitchen - Island, Primary Bath(s), Store/Office, Tub Shower
Heating Hot Water, Central
Cooling Central A/C
Flooring Hardwood, Carpet
Equipment Stainless Steel Appliances, Refrigerator, Stove, Dishwasher, Washer
Furnishings No
Appliance Stainless Steel Appliances, Refrigerator, Stove, Dishwasher, Washer
Heat Source Electric
Exterior
Garage Spaces 3.0
Water Access N
Accessibility Level Entry - Main
Total Parking Spaces 3
Garage N
Building
Story 2
Sewer Public Sewer
Water Public
Architectural Style Traditional
Level or Stories 2
Additional Building Above Grade, Below Grade
New Construction N
Schools
Elementary Schools Rosaryville
Middle Schools James Madison
High Schools Frederick Douglass
School District Prince George'S County Public Schools
Others
Senior Community No
Tax ID 17111167691
Ownership Fee Simple
SqFt Source Estimated
Special Listing Condition Standard
Read Less
Want to know what your home might be worth? Contact us for a FREE valuation!

Our team is ready to help you sell your home for the highest possible price ASAP

Bought with KIA SMITH • Samson Properties

GET MORE INFORMATION





