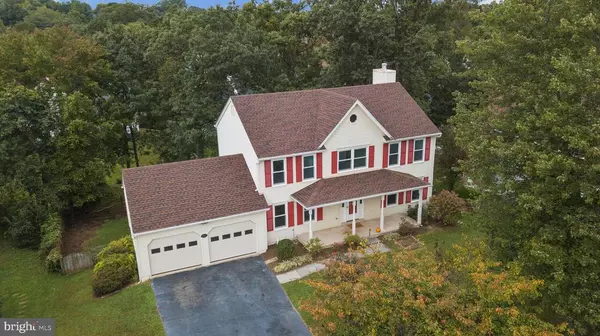$650,000
$649,000
0.2%For more information regarding the value of a property, please contact us for a free consultation.
1310 BROWNS MILL CT Herndon, VA 20170
5 Beds
4 Baths
3,256 SqFt
Key Details
Sold Price $650,000
Property Type Single Family Home
Sub Type Detached
Listing Status Sold
Purchase Type For Sale
Square Footage 3,256 sqft
Price per Sqft $199
Subdivision Crestbrook
MLS Listing ID VAFX1156474
Sold Date 10/30/20
Style Colonial
Bedrooms 5
Full Baths 3
Half Baths 1
HOA Fees $3/ann
HOA Y/N Y
Abv Grd Liv Area 2,256
Originating Board BRIGHT
Year Built 1988
Annual Tax Amount $6,239
Tax Year 2020
Lot Size 8,809 Sqft
Acres 0.2
Property Description
Fantastic Crestbrook single-family home hits the market in Herndon, VA! This charming front porch colonial, Chelsea model features 5 bedrooms and 3.5 bathrooms with just over 3250 square feet of living space. The first floor features hardwoods, fresh paint, a formal living and dining room, a powder room, an updated kitchen with granite counters, a huge center island, stainless appliances, a breakfast nook, and a family room with a wood-burning fireplace. Off the kitchen is a multi-level Trex deck for summer dining! The upper level offers new carpet + 3 spacious guest bedrooms, a newly renovated hall full bath, a spacious owners suite & a newly renovated owners bathroom. The walk-out lower level offers fresh paint and carpet, a large recreation room, 5th bedroom, and a newly renovated full bath. Located in the coveted Fairfax County School District, this home is zoned for Dranesville Elementary, Herndon Middle, and Herndon High. Located just steps to the elementary school. Ideal commuter location near routes 7, 286, 28, Toll Road, and the Metro! Enjoy downtown Herndon festivities like Friday Night Live free summer concert series, bike the W & OD trail, get the best wings at Jimmy s Old Town Tavern, or fresh tres leches from the Herndon Bodega. Small town charm right outside the big city! UPDATES: ROOF 2014*WINDOWS 2015*HVAC 2010*DECK 2010*GUTTERS 2010*
Location
State VA
County Fairfax
Zoning 130
Rooms
Basement Fully Finished, Walkout Level, Windows
Interior
Hot Water Natural Gas
Heating Forced Air, Central
Cooling Central A/C
Flooring Ceramic Tile, Hardwood, Fully Carpeted
Fireplaces Number 1
Fireplaces Type Wood
Equipment Built-In Microwave, Dishwasher, Disposal, Dryer, Icemaker, Oven/Range - Gas, Refrigerator, Stainless Steel Appliances, Washer
Fireplace Y
Appliance Built-In Microwave, Dishwasher, Disposal, Dryer, Icemaker, Oven/Range - Gas, Refrigerator, Stainless Steel Appliances, Washer
Heat Source Natural Gas
Laundry Basement, Lower Floor
Exterior
Garage Garage - Front Entry
Garage Spaces 4.0
Water Access N
Roof Type Architectural Shingle
Accessibility None
Attached Garage 2
Total Parking Spaces 4
Garage Y
Building
Lot Description Front Yard, Rear Yard
Story 3
Sewer Public Sewer
Water Public
Architectural Style Colonial
Level or Stories 3
Additional Building Above Grade, Below Grade
New Construction N
Schools
Elementary Schools Dranesville
Middle Schools Herndon
High Schools Herndon
School District Fairfax County Public Schools
Others
Senior Community No
Tax ID 0054 07 0012
Ownership Fee Simple
SqFt Source Assessor
Special Listing Condition Standard
Read Less
Want to know what your home might be worth? Contact us for a FREE valuation!

Our team is ready to help you sell your home for the highest possible price ASAP

Bought with Lauryn E Eadie • Keller Williams Realty

GET MORE INFORMATION





