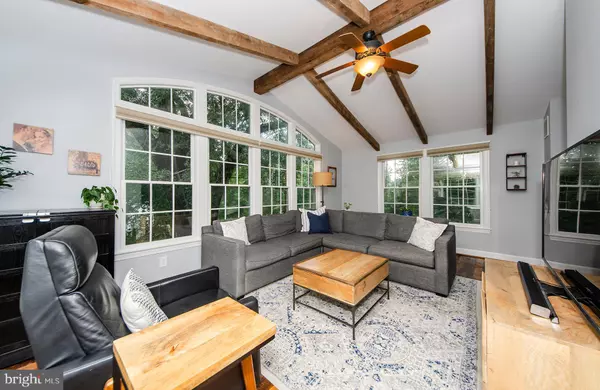$1,075,000
$1,075,000
For more information regarding the value of a property, please contact us for a free consultation.
5019 36TH ST N Arlington, VA 22207
4 Beds
3 Baths
2,440 SqFt
Key Details
Sold Price $1,075,000
Property Type Single Family Home
Sub Type Detached
Listing Status Sold
Purchase Type For Sale
Square Footage 2,440 sqft
Price per Sqft $440
Subdivision Country Club Manor
MLS Listing ID VAAR170156
Sold Date 11/06/20
Style Colonial
Bedrooms 4
Full Baths 2
Half Baths 1
HOA Y/N N
Abv Grd Liv Area 1,540
Originating Board BRIGHT
Year Built 1950
Annual Tax Amount $9,469
Tax Year 2020
Lot Size 10,490 Sqft
Acres 0.24
Property Description
Totally Turnkey! Substantially expanded and thoughtfully remodeled 4 bedroom, 2.5 bath Colonial nestled on a gorgeous 10,490 sq ft (.24 acre) fenced garden lot in North Arlington's popular Country Club Manor. The home offers over 2,400 interior square feet of living space with a significant two level addition, cheerful sun-filled exposures, gleaming hardwood floors, sweeping living room with charming brick surround wood burning fireplace, handy main level powder room, stunning family room addition with wood beamed vaulted ceiling and handsome reclaimed hardwood floors, and reconfigured "open concept" granite/stainless eat-in kitchen with plenty of table space and easy access to the adjoining wrap-around decking (handy for taking everything right out to the grill!). A fully finished walkout lower level features a rec room with copious built-in shelving and cabinetry, full bath, workshop/learning station, pleasant, light and bright remodeled laundry/storage/utility area, and a generously sized, window-filled 4th bedroom with French door egress to the backyard patio. Don't miss the young HVAC systems (2017), tankless hot water heater and replacement windows throughout. All on a beautifully landscaped corner lot just steps from the play fields and open spaces of Jamestown Elementary. A commuter's dream locale just minutes to Chain Bridge, nearby employment hubs and all of Arlington's celebrated amenities.
Location
State VA
County Arlington
Zoning R-10
Rooms
Other Rooms Living Room, Primary Bedroom, Bedroom 2, Bedroom 3, Bedroom 4, Kitchen, Family Room, Recreation Room, Storage Room, Bathroom 1, Bathroom 2, Half Bath
Basement Connecting Stairway, Full, Fully Finished, Heated, Improved, Interior Access, Outside Entrance, Rear Entrance, Walkout Level, Windows
Interior
Interior Features Built-Ins, Ceiling Fan(s), Combination Kitchen/Dining, Crown Moldings, Dining Area, Exposed Beams, Kitchen - Eat-In, Kitchen - Table Space, Recessed Lighting, Wood Floors
Hot Water Tankless, Electric
Heating Forced Air
Cooling Central A/C, Ceiling Fan(s)
Flooring Ceramic Tile, Hardwood, Vinyl
Fireplaces Number 1
Fireplaces Type Brick, Mantel(s), Wood
Equipment Built-In Microwave, Dishwasher, Disposal, Dryer, Dryer - Front Loading, Exhaust Fan, Icemaker, Oven/Range - Gas, Refrigerator, Stainless Steel Appliances, Stove, Washer, Washer - Front Loading, Water Heater - Tankless
Fireplace Y
Window Features Double Pane,Replacement,Bay/Bow
Appliance Built-In Microwave, Dishwasher, Disposal, Dryer, Dryer - Front Loading, Exhaust Fan, Icemaker, Oven/Range - Gas, Refrigerator, Stainless Steel Appliances, Stove, Washer, Washer - Front Loading, Water Heater - Tankless
Heat Source Natural Gas
Laundry Lower Floor
Exterior
Exterior Feature Patio(s), Deck(s)
Garage Spaces 1.0
Fence Rear
Water Access N
View Garden/Lawn
Accessibility None
Porch Patio(s), Deck(s)
Total Parking Spaces 1
Garage N
Building
Lot Description Corner, Front Yard, Landscaping, Rear Yard, SideYard(s)
Story 3
Sewer Public Sewer
Water Public
Architectural Style Colonial
Level or Stories 3
Additional Building Above Grade, Below Grade
Structure Type Dry Wall,Beamed Ceilings,Vaulted Ceilings,9'+ Ceilings
New Construction N
Schools
Elementary Schools Jamestown
Middle Schools Williamsburg
High Schools Yorktown
School District Arlington County Public Schools
Others
Senior Community No
Tax ID 03-017-025
Ownership Fee Simple
SqFt Source Assessor
Special Listing Condition Standard
Read Less
Want to know what your home might be worth? Contact us for a FREE valuation!

Our team is ready to help you sell your home for the highest possible price ASAP

Bought with Mary Kathryn Frazier • Compass

GET MORE INFORMATION





