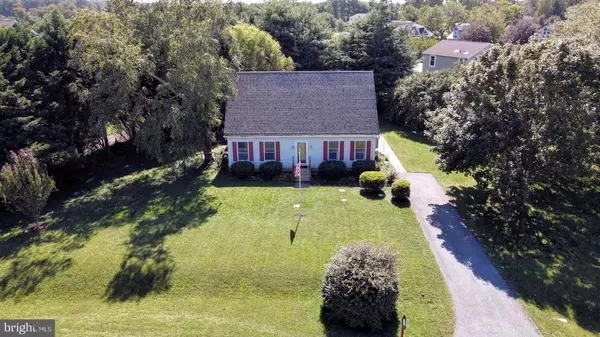$395,000
$395,000
For more information regarding the value of a property, please contact us for a free consultation.
33542 CREEKSIDE DR Lewes, DE 19958
3 Beds
2 Baths
1,600 SqFt
Key Details
Sold Price $395,000
Property Type Single Family Home
Sub Type Detached
Listing Status Sold
Purchase Type For Sale
Square Footage 1,600 sqft
Price per Sqft $246
Subdivision Creekside Manor
MLS Listing ID DESU170342
Sold Date 12/03/20
Style Cape Cod
Bedrooms 3
Full Baths 2
HOA Fees $16/ann
HOA Y/N Y
Abv Grd Liv Area 1,600
Originating Board BRIGHT
Year Built 1997
Annual Tax Amount $1,073
Tax Year 2020
Lot Size 0.600 Acres
Acres 0.6
Lot Dimensions 176.00 x 225.00
Property Description
The Best Value East of Route One in Lewes, this home is ready for occupancy with 3 bedroms, 2 baths in Creekside Manor. About 1650 square feet with a first floor bedroom, open floor plan, light and bright, privacy on a cul-de-sac street, off street parking, delightful sunny screened porch. Extra features include bay window in the great room, outside shower, flag pole, rear deck, wooded backyard, garden area and more. Located in the Cape Henlopen School District with easy access to downtown Lewes, bike trails, Lewes/Cape May Ferry, Cape Henlopen State Park.
Location
State DE
County Sussex
Area Lewes Rehoboth Hundred (31009)
Zoning AR-1
Direction North
Rooms
Main Level Bedrooms 1
Interior
Interior Features Bar, Breakfast Area, Carpet, Combination Kitchen/Dining, Dining Area, Entry Level Bedroom, Floor Plan - Open, Kitchen - Galley, Kitchen - Island, Window Treatments
Hot Water Electric
Heating Forced Air
Cooling Central A/C
Flooring Carpet, Vinyl
Heat Source Propane - Leased
Exterior
Garage Spaces 12.0
Utilities Available Cable TV, Propane
Waterfront N
Water Access N
Roof Type Architectural Shingle
Street Surface Black Top
Accessibility None
Total Parking Spaces 12
Garage N
Building
Lot Description Backs to Trees, Cul-de-sac, Front Yard, Irregular, No Thru Street, Rear Yard, SideYard(s), Rural, Trees/Wooded
Story 2
Sewer Septic < # of BR
Water Well
Architectural Style Cape Cod
Level or Stories 2
Additional Building Above Grade, Below Grade
Structure Type Dry Wall
New Construction N
Schools
Elementary Schools Lewes
Middle Schools Beacon
High Schools Cape Henlopen
School District Cape Henlopen
Others
Pets Allowed Y
Senior Community No
Tax ID 335-08.00-547.00
Ownership Fee Simple
SqFt Source Assessor
Acceptable Financing Cash, Conventional
Listing Terms Cash, Conventional
Financing Cash,Conventional
Special Listing Condition Standard
Pets Description No Pet Restrictions
Read Less
Want to know what your home might be worth? Contact us for a FREE valuation!

Our team is ready to help you sell your home for the highest possible price ASAP

Bought with Lee Ann Wilkinson • Berkshire Hathaway HomeServices PenFed Realty

GET MORE INFORMATION





