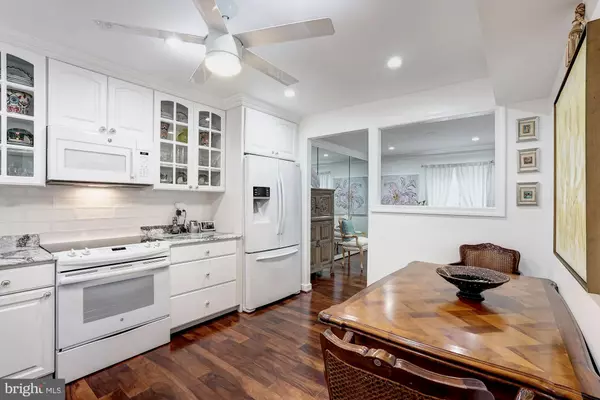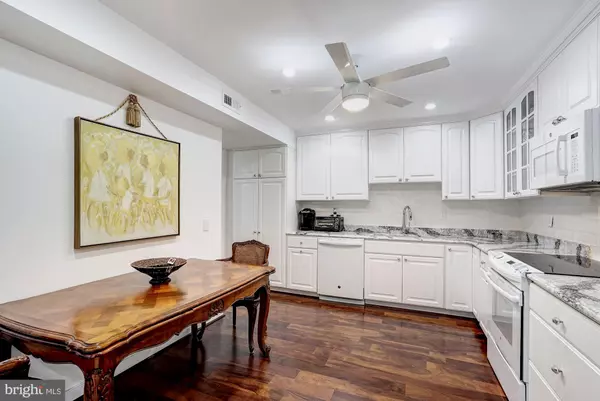$530,000
$530,000
For more information regarding the value of a property, please contact us for a free consultation.
11400 STRAND DR #R-414 North Bethesda, MD 20852
2 Beds
2 Baths
1,500 SqFt
Key Details
Sold Price $530,000
Property Type Condo
Sub Type Condo/Co-op
Listing Status Sold
Purchase Type For Sale
Square Footage 1,500 sqft
Price per Sqft $353
Subdivision Old Georgetown Vill Codm
MLS Listing ID MDMC695854
Sold Date 06/03/20
Style Colonial
Bedrooms 2
Full Baths 2
Condo Fees $738/mo
HOA Y/N N
Abv Grd Liv Area 1,500
Originating Board BRIGHT
Year Built 1980
Annual Tax Amount $4,229
Tax Year 2020
Property Description
Wow!! This is the ONE!!!! Stunning and exquisite top-to-bottom renovations throughout the entire 1-level unit, in 2017, with quality materials and workmanship (owner spent over $130,000): new kitchen, new bathrooms, new windows/slider doors, new Brazilian wood flooring, moldings, recessed lighting and fixtures! This unit includes a master bedroom suite plus den/2nd bedroom and two full baths on one level. The spacious living room features a fireplace with mosaic tile surround, double insulated glass slider to private balcony with views of the tennis courts and trees. Adjacent the living room is a formal dining room with floor to ceiling window. Spectacular kitchen, renovated from top to bottom with 42" white cabinetry, granite counter tops, subway tile backsplash, ceramic top range, ceiling fan, pass-through to dining room, and separate pantry and laundry room. Knockout master suite with floor to ceiling window and large walk-in closet. Generous, en-suite master bath, enlarged and renovated with glass enclosed step-in shower with custom tile, granite topped vanity with cabinets and built-in shelves, and linen closet. Second bedroom/den with ceiling fan and slider access to the balcony. Additional, spa-like, renovated full bath with tub and glass shower enclosure and custom tile surround and flooring, granite counter topped vanity. Gorgeous Rosewood hardwood flooring, crown molding, and recessed lighting throughout. One garage space and one storage space conveys! Community amenities include outdoor pool and tennis courts, community room, and fitness center/art room. Close to Pike & Rose, Whole foods, Wildwood Shopping Center, I-270, I-495, and White Flint Metro station!
Location
State MD
County Montgomery
Zoning PD9
Rooms
Other Rooms Living Room, Dining Room, Primary Bedroom, Bedroom 2, Kitchen, Foyer, Laundry, Bathroom 2, Primary Bathroom
Main Level Bedrooms 2
Interior
Interior Features Breakfast Area, Carpet, Dining Area, Entry Level Bedroom, Floor Plan - Open, Kitchen - Gourmet, Kitchen - Table Space, Primary Bath(s), Recessed Lighting, Upgraded Countertops, Walk-in Closet(s), Wood Floors
Hot Water Electric
Heating Forced Air, Heat Pump(s)
Cooling Central A/C
Flooring Hardwood, Carpet
Fireplaces Number 1
Equipment Built-In Microwave, Dishwasher, Disposal, Oven/Range - Electric, Refrigerator, Washer, Dryer
Fireplace Y
Window Features Double Pane
Appliance Built-In Microwave, Dishwasher, Disposal, Oven/Range - Electric, Refrigerator, Washer, Dryer
Heat Source Electric
Laundry Washer In Unit, Dryer In Unit
Exterior
Parking Features Underground
Garage Spaces 1.0
Amenities Available Club House, Common Grounds, Elevator, Exercise Room, Pool - Outdoor, Tennis Courts
Water Access N
Accessibility None
Attached Garage 1
Total Parking Spaces 1
Garage Y
Building
Story 1
Unit Features Garden 1 - 4 Floors
Sewer Public Sewer
Water Public
Architectural Style Colonial
Level or Stories 1
Additional Building Above Grade, Below Grade
Structure Type Dry Wall
New Construction N
Schools
Elementary Schools Garrett Park
Middle Schools Tilden
High Schools Walter Johnson
School District Montgomery County Public Schools
Others
HOA Fee Include Common Area Maintenance,Ext Bldg Maint,Insurance,Lawn Maintenance,Management,Pool(s),Reserve Funds,Snow Removal
Senior Community No
Tax ID 160402021311
Ownership Condominium
Security Features Main Entrance Lock
Special Listing Condition Standard
Read Less
Want to know what your home might be worth? Contact us for a FREE valuation!

Our team is ready to help you sell your home for the highest possible price ASAP

Bought with Harriet R Kline • Long & Foster Real Estate, Inc.
GET MORE INFORMATION





