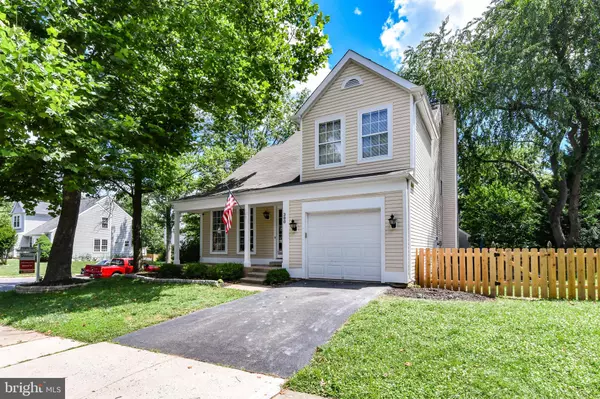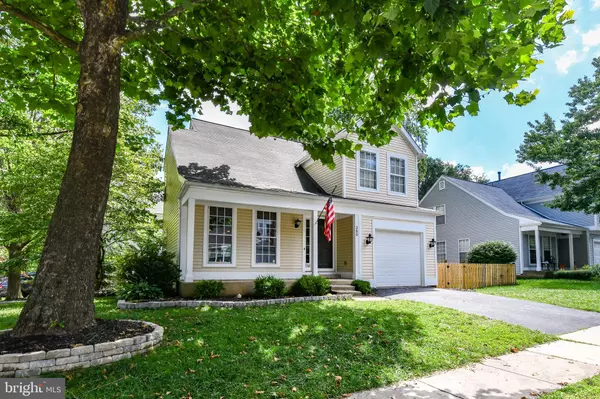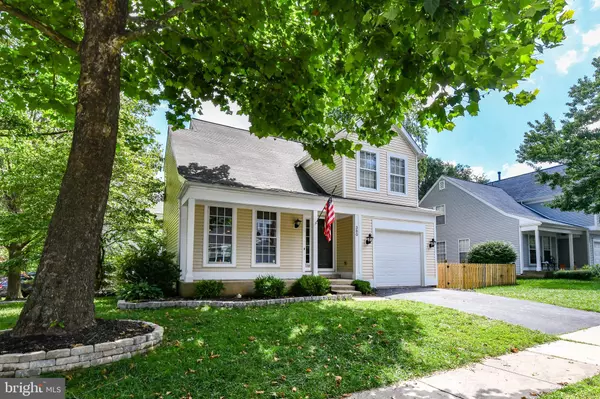$511,000
$525,000
2.7%For more information regarding the value of a property, please contact us for a free consultation.
380 DEERPATH AVE SW Leesburg, VA 20175
3 Beds
3 Baths
2,502 SqFt
Key Details
Sold Price $511,000
Property Type Single Family Home
Sub Type Detached
Listing Status Sold
Purchase Type For Sale
Square Footage 2,502 sqft
Price per Sqft $204
Subdivision Foxridge
MLS Listing ID VALO414292
Sold Date 08/13/20
Style Traditional
Bedrooms 3
Full Baths 2
Half Baths 1
HOA Fees $84/mo
HOA Y/N Y
Abv Grd Liv Area 1,752
Originating Board BRIGHT
Year Built 1988
Annual Tax Amount $5,089
Tax Year 2020
Lot Size 5,663 Sqft
Acres 0.13
Property Description
OPEN SATURDAY & SUNDAY 1-4PM! Gorgeous Anderson Model with Spacious Front Porch & Garage & Fenced Yard on Appealing Corner Lot in Popular Foxridge Subdivision! Move-in Ready! Updated Gourmet Kitchen with Brand New Soft-Close Diamond Cabinetry, GE Stainless Steel Appliances, White Quartz Countertops, & Gas Cooking! New Gleaming Hardwood Floors! Vaulted Ceiling in Living Room! Large Deck Perfect for Entertaining! Remodeled Bathrooms! Finished Basement with Plumbing for 4th Bathroom & Storage! Fresh New Paint Throughout! New Recessed Lighting! Brand New Fence! Fresh Landscaping! New 2020 AC! Enjoy All Foxridge Offers with Pool, Tennis Courts & More! Walk to the W&OD Trail! Convenient Location with Easy Access to Route 7, Downtown Leesburg, and Ida Lee Park! Premiere Loudoun County School Pyramid with Catoctin Elementary School, J. Lupton Simpson Middle School & Loudoun County High School! OFFER DEADLINE 5PM ON MONDAY JULY 13TH!
Location
State VA
County Loudoun
Zoning 06
Rooms
Other Rooms Living Room, Dining Room, Primary Bedroom, Bedroom 2, Bedroom 3, Kitchen, Game Room, Family Room, Den, Foyer, Breakfast Room
Basement Full
Interior
Interior Features Breakfast Area, Dining Area, Family Room Off Kitchen, Floor Plan - Open, Kitchen - Eat-In, Upgraded Countertops, Recessed Lighting, Primary Bath(s), Kitchen - Table Space
Hot Water Natural Gas
Heating Forced Air
Cooling Central A/C
Flooring Hardwood
Equipment Dishwasher, Disposal, Range Hood, Stove, Stainless Steel Appliances, Refrigerator, Microwave, Water Heater, Washer, Dryer
Fireplace N
Appliance Dishwasher, Disposal, Range Hood, Stove, Stainless Steel Appliances, Refrigerator, Microwave, Water Heater, Washer, Dryer
Heat Source Natural Gas
Laundry Washer In Unit, Dryer In Unit, Main Floor
Exterior
Exterior Feature Porch(es), Deck(s)
Parking Features Garage Door Opener
Garage Spaces 1.0
Utilities Available Cable TV
Amenities Available Swimming Pool, Pool - Outdoor, Tennis Courts, Jog/Walk Path, Picnic Area
Water Access N
Roof Type Asphalt
Accessibility None
Porch Porch(es), Deck(s)
Attached Garage 1
Total Parking Spaces 1
Garage Y
Building
Story 3
Sewer Public Sewer
Water Public
Architectural Style Traditional
Level or Stories 3
Additional Building Above Grade, Below Grade
Structure Type Vaulted Ceilings
New Construction N
Schools
Elementary Schools Catoctin
Middle Schools J. L. Simpson
High Schools Loudoun County
School District Loudoun County Public Schools
Others
HOA Fee Include Trash,Snow Removal,Pool(s)
Senior Community No
Tax ID 271286062000
Ownership Fee Simple
SqFt Source Assessor
Special Listing Condition Standard
Read Less
Want to know what your home might be worth? Contact us for a FREE valuation!

Our team is ready to help you sell your home for the highest possible price ASAP

Bought with Gina M. Chatham • Century 21 Redwood Realty

GET MORE INFORMATION





