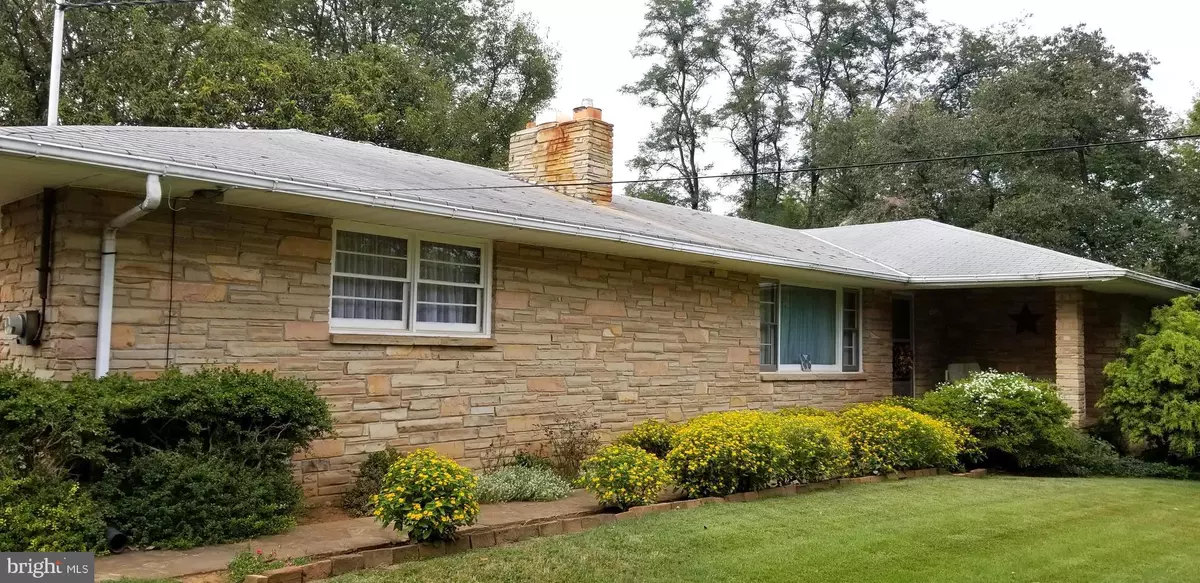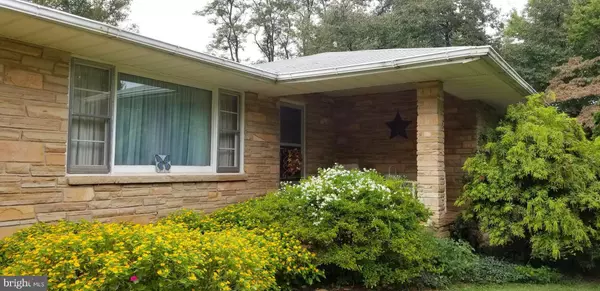$375,000
$425,000
11.8%For more information regarding the value of a property, please contact us for a free consultation.
524 RED PUMP RD Bel Air, MD 21014
3 Beds
2 Baths
1,218 SqFt
Key Details
Sold Price $375,000
Property Type Single Family Home
Sub Type Detached
Listing Status Sold
Purchase Type For Sale
Square Footage 1,218 sqft
Price per Sqft $307
Subdivision None Available
MLS Listing ID MDHR246160
Sold Date 07/20/20
Style Ranch/Rambler
Bedrooms 3
Full Baths 2
HOA Y/N N
Abv Grd Liv Area 1,218
Originating Board BRIGHT
Year Built 1961
Annual Tax Amount $3,397
Tax Year 2019
Lot Size 2.020 Acres
Acres 2.02
Lot Dimensions 0.00 x 0.00
Property Description
So many opportunities !!! Subdivision possibilities * small contractor * car buff * situated on a picture perfect 2.02 acre lot * 2 car attached garage * two separate 3 car detached garages - stone home with 3 bedrooms * hardwood floors under carpet * 2 full baths * whole house attic fan * unfinished lower level with fireplace / woodstove * spacious living room with stone fireplace and built ins * great location and offers a 1 year home warranty. Developers / builders check this one out with Harford Co. Zoning office . This property wouldbe perfect for a family who would like to have a couple building lots for parents or children to build theirhome close proximity to schools, churches, shopping, and major arteries.
Location
State MD
County Harford
Zoning AG
Rooms
Other Rooms Living Room, Dining Room, Primary Bedroom, Bedroom 2, Bedroom 3, Kitchen, Basement, Bathroom 1, Bathroom 2
Basement Other, Full, Outside Entrance, Space For Rooms, Sump Pump, Unfinished, Workshop
Main Level Bedrooms 3
Interior
Interior Features Attic, Built-Ins, Carpet, Dining Area, Entry Level Bedroom, Floor Plan - Open, Primary Bath(s), Stall Shower, Tub Shower, Wood Floors, Wood Stove
Hot Water Oil
Heating Baseboard - Hot Water
Cooling Central A/C
Flooring Hardwood, Carpet
Fireplaces Number 2
Fireplaces Type Fireplace - Glass Doors, Stone, Wood
Equipment Dishwasher, Dryer, Microwave, Oven/Range - Electric, Refrigerator, Washer
Fireplace Y
Window Features Bay/Bow
Appliance Dishwasher, Dryer, Microwave, Oven/Range - Electric, Refrigerator, Washer
Heat Source Oil
Exterior
Parking Features Garage - Front Entry, Garage - Side Entry, Garage Door Opener
Garage Spaces 8.0
Utilities Available Cable TV
Water Access N
View Garden/Lawn
Roof Type Asphalt
Accessibility None
Attached Garage 2
Total Parking Spaces 8
Garage Y
Building
Lot Description Backs to Trees, Landscaping
Story 2
Sewer Public Sewer
Water Well
Architectural Style Ranch/Rambler
Level or Stories 2
Additional Building Above Grade, Below Grade
Structure Type Dry Wall
New Construction N
Schools
School District Harford County Public Schools
Others
Senior Community No
Tax ID 03-041980
Ownership Fee Simple
SqFt Source Assessor
Horse Property N
Special Listing Condition Standard
Read Less
Want to know what your home might be worth? Contact us for a FREE valuation!

Our team is ready to help you sell your home for the highest possible price ASAP

Bought with Linda G Hash • Long & Foster Real Estate, Inc.

GET MORE INFORMATION





