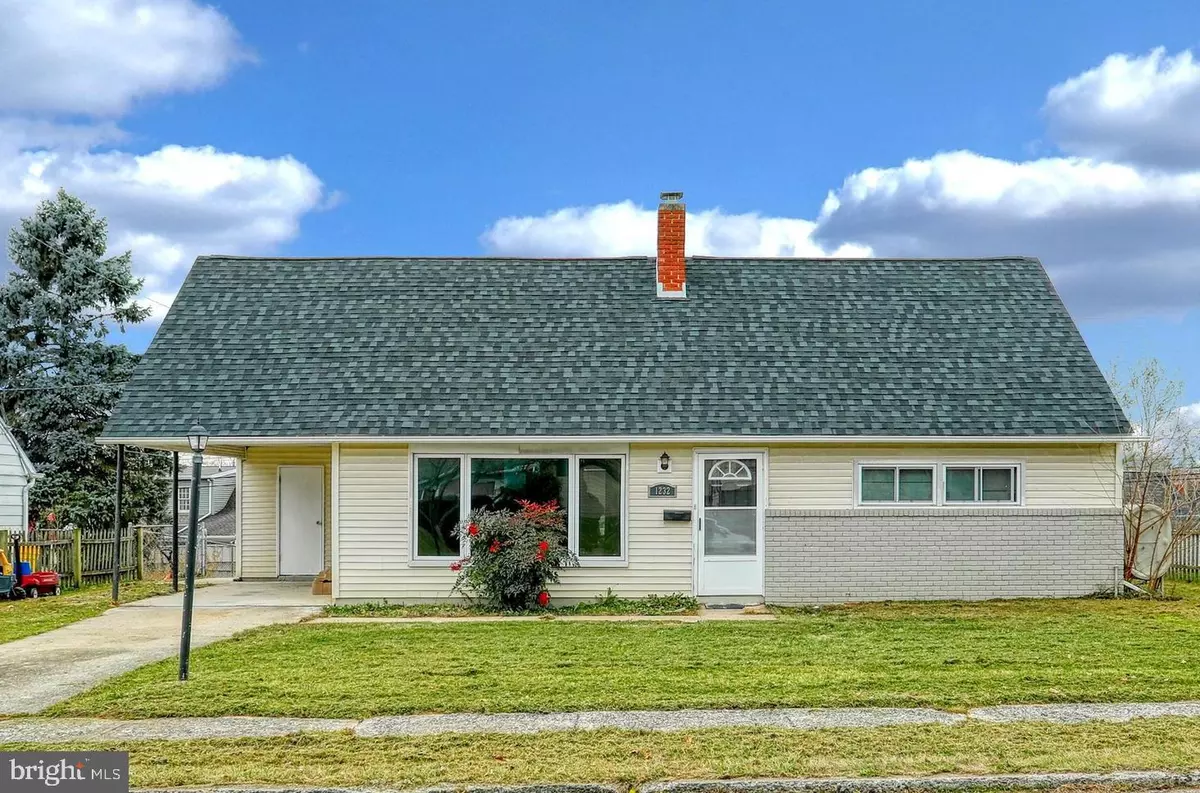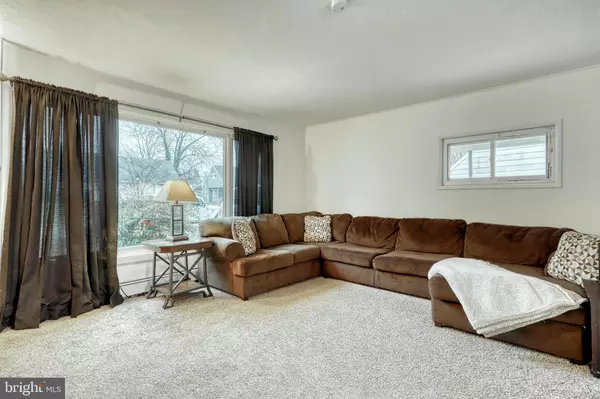$121,000
$121,000
For more information regarding the value of a property, please contact us for a free consultation.
1232 WOGAN RD York, PA 17404
4 Beds
1 Bath
1,306 SqFt
Key Details
Sold Price $121,000
Property Type Single Family Home
Sub Type Detached
Listing Status Sold
Purchase Type For Sale
Square Footage 1,306 sqft
Price per Sqft $92
Subdivision Fireside
MLS Listing ID PAYK129312
Sold Date 02/14/20
Style Cape Cod
Bedrooms 4
Full Baths 1
HOA Y/N N
Abv Grd Liv Area 1,306
Originating Board BRIGHT
Year Built 1950
Annual Tax Amount $4,116
Tax Year 2019
Lot Size 6,508 Sqft
Acres 0.15
Property Description
Welcome to 1232 Wogan Rd in desirable Fireside! A cape cod w/ 4 nice sized Bedrooms, a Carport and a fenced yard all in a quaint community setting. This home reflects pride of ownership as this home was completely renovated in 2014 w/NEW Kitchen, Counters & Appliances NEW Boiler, NEW Roof, NEW Flooring, NEW paint, NEW lighting, NEW Fireplace Liner, NEW Interior Doors & Hardware, and NEW Landscaping. Seller just painted the house and added a brand new front door. 4 Bedrooms in this price range is a great deal in addition to the Oversized Living Room, Eat In Kitchen and main level Laundry area. Large level back yard is great for summer cookouts. Great for setting up cornhole, volleyball or even a swimming pool. Large windows let in a plethora of natural light thruout the home. Built in shed off of carport. Community sidewalks for taking a walk and enjoying the neighborhood sunsets. Fireworks can be seen from the front yard and the community does a cookie exchange during the holidays. This is a great place to call home. Convenient to a plenty of shopping, entertainment, parks and lakes and is centrally located to Baltimore, Lancaster, Gettysburg and Harrisburg. ONE YEAR WARRANTY INCLUDED!Home is pre-approved for FREE SOLAR PANEL INSTALL because of new roof to make your home more energy efficient and will lower electric bills. Seller will provide information.
Location
State PA
County York
Area York City (15201)
Zoning RS
Rooms
Other Rooms Living Room, Bedroom 2, Bedroom 3, Bedroom 4, Kitchen, Bedroom 1, Laundry, Bathroom 1
Main Level Bedrooms 2
Interior
Interior Features Attic, Carpet, Combination Kitchen/Dining, Floor Plan - Traditional, Kitchen - Eat-In
Heating Hot Water
Cooling None
Fireplaces Number 1
Fireplace Y
Heat Source Oil
Laundry Main Floor
Exterior
Garage Spaces 2.0
Water Access N
Accessibility Level Entry - Main
Total Parking Spaces 2
Garage N
Building
Story 1
Sewer Public Sewer
Water Public
Architectural Style Cape Cod
Level or Stories 1
Additional Building Above Grade, Below Grade
New Construction N
Schools
School District York City
Others
Senior Community No
Tax ID 14-606-04-0019-00-00000
Ownership Fee Simple
SqFt Source Assessor
Acceptable Financing FHA, Conventional, Cash, VA
Listing Terms FHA, Conventional, Cash, VA
Financing FHA,Conventional,Cash,VA
Special Listing Condition Standard
Read Less
Want to know what your home might be worth? Contact us for a FREE valuation!

Our team is ready to help you sell your home for the highest possible price ASAP

Bought with Aracelis Delgado-Correa • House Broker Realty LLC

GET MORE INFORMATION





