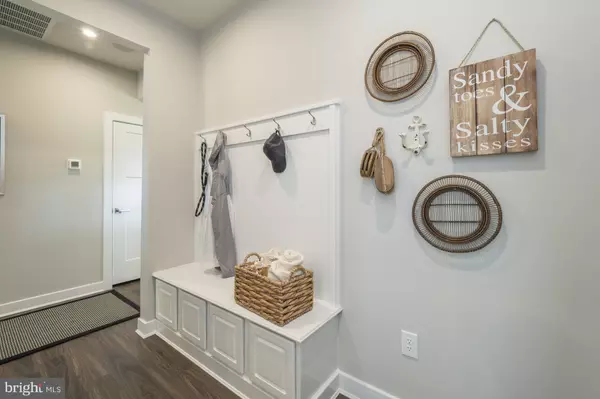$574,463
$572,323
0.4%For more information regarding the value of a property, please contact us for a free consultation.
2215 NOTTOWAY DR Hanover, MD 21076
3 Beds
2 Baths
1,666 SqFt
Key Details
Sold Price $574,463
Property Type Single Family Home
Sub Type Detached
Listing Status Sold
Purchase Type For Sale
Square Footage 1,666 sqft
Price per Sqft $344
Subdivision Shipley Homestead
MLS Listing ID MDAA448080
Sold Date 10/01/20
Style Craftsman
Bedrooms 3
Full Baths 2
HOA Fees $49/mo
HOA Y/N Y
Abv Grd Liv Area 1,666
Originating Board BRIGHT
Year Built 2021
Tax Year 2020
Lot Size 4,950 Sqft
Acres 0.11
Property Sub-Type Detached
Property Description
Ryan Homes is taking precautionary measures to insure the safety of our valued customers and employees. Our model homes are open, but we are meeting 1 on 1. TO BE BUILT BRAMANTE RANCH IN SHIPLEY HOMESTEAD COMMUNITY with first floor owner's suite in convenient Hanover! True one-level living with main level owner s suite, 2 additional bedrooms, and guest bath. Covered rear porch is INCLUDED for a limited time, as well as granite, stainless, and wood in many areas of the main floor. Large island seating four looks onto your open main level. Two-car garage. Opt to add a 4th bedroom on lower level with full bath in addition to a spacious rec room! Home Features, 3+ Bedroom, 2+ Bathroom, 1,666+ sq.ft, 2+ Car Garage. Shipley Homestead is Ryan Homes premier community with amenities pool, clubhouse, gym, dog park, community garden, and more. GPS: 7552 Newsmanstown Dr., Hanover, MD 21076. Images shown are representative only. Some homesites have a premium. Closing assistance available.
Location
State MD
County Anne Arundel
Zoning RESIDENTIAL
Rooms
Other Rooms Primary Bedroom, Bedroom 2, Kitchen, Basement, Bedroom 1
Basement Sump Pump, Full
Main Level Bedrooms 3
Interior
Interior Features Family Room Off Kitchen, Combination Kitchen/Dining, Combination Kitchen/Living, Kitchen - Island, Entry Level Bedroom, Floor Plan - Open
Hot Water Tankless, Natural Gas
Heating Forced Air, Programmable Thermostat
Cooling Central A/C, Programmable Thermostat
Equipment Washer/Dryer Hookups Only, Dishwasher, Disposal, Exhaust Fan, Icemaker, Microwave, Refrigerator, Water Heater - Tankless, Oven/Range - Gas
Fireplace N
Window Features Double Pane,Insulated,Vinyl Clad
Appliance Washer/Dryer Hookups Only, Dishwasher, Disposal, Exhaust Fan, Icemaker, Microwave, Refrigerator, Water Heater - Tankless, Oven/Range - Gas
Heat Source Natural Gas
Exterior
Parking Features Garage Door Opener, Garage - Front Entry
Garage Spaces 2.0
Amenities Available Club House, Common Grounds, Community Center, Fitness Center, Swimming Pool, Tot Lots/Playground, Exercise Room
Water Access N
Roof Type Asphalt
Accessibility None
Attached Garage 2
Total Parking Spaces 2
Garage Y
Building
Story 2
Sewer Public Sewer
Water Public
Architectural Style Craftsman
Level or Stories 2
Additional Building Above Grade
New Construction Y
Schools
School District Anne Arundel County Public Schools
Others
HOA Fee Include Pool(s),Snow Removal
Senior Community No
Tax ID 020476790246567
Ownership Fee Simple
SqFt Source Estimated
Security Features Sprinkler System - Indoor,Smoke Detector
Special Listing Condition Standard
Read Less
Want to know what your home might be worth? Contact us for a FREE valuation!

Our team is ready to help you sell your home for the highest possible price ASAP

Bought with Non Member • Metropolitan Regional Information Systems, Inc.
GET MORE INFORMATION





