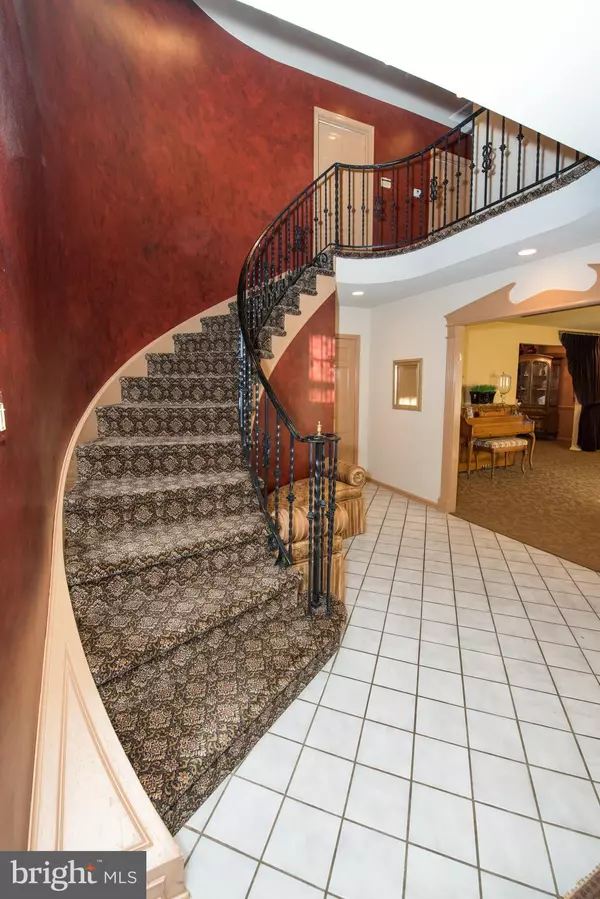$485,000
$485,000
For more information regarding the value of a property, please contact us for a free consultation.
1387 GREENAWALT RD Huntingdon Valley, PA 19006
4 Beds
3 Baths
3,207 SqFt
Key Details
Sold Price $485,000
Property Type Single Family Home
Sub Type Detached
Listing Status Sold
Purchase Type For Sale
Square Footage 3,207 sqft
Price per Sqft $151
Subdivision Justa Farms
MLS Listing ID PAMC629462
Sold Date 01/10/20
Style Colonial
Bedrooms 4
Full Baths 2
Half Baths 1
HOA Y/N N
Abv Grd Liv Area 3,207
Originating Board BRIGHT
Year Built 1968
Annual Tax Amount $11,023
Tax Year 2020
Lot Size 0.497 Acres
Acres 0.5
Lot Dimensions 153.00 x 0.00
Property Description
You won't be disappointed with this beautiful, 4 bedroom, 2 & 1/2 bath spacious Valley Colonial on a half acre corner lot in the much sought after Justa Farms neighborhood and in the prestigious Lower Moreland School District. Enter into the grand 2 story foyer with majestic curved staircase, tile floor and large coat closet. On the first floor you'll find: huge living room with recessed lights and picture window overlooking the front lawn; formal dining room with recessed lights, chandelier and chair molding, a perfect spot for your holiday dinners; remodeled kitchen with hardwood floors, recessed lights, granite counter tops, tile back-splash, island with large stainless steel sink, custom wood cabinets, gas cook-top, 2 ovens, built-in refrigerator, breakfast area and sliding glass door to a beautiful flagstone patio; family room with wood-burning fireplace with wood mantel and surrounded by custom built-ins, crown molding, large walk-in coat/storage closet and picture window overlooking the back patio. A first floor office/5th bedroom, newly renovated laundry area with wood-look laminate floor and remodeled powder room complete the first floor. Second floor; Open circular hallway with 2 linen/storage closets; master bedroom with recessed lights, huge walk-in closet and built-in king bed, dresser and storage unit; master bath with tile floor, skylight, stall shower, closet and built-in storage cabinet; 3 additional spacious bedrooms with large closets and a totally remodeled hall bath with double vanity sink and custom tile complete the second floor. Additional features: huge finished basement with new laminate floor, new vinyl floor in furnace room and large walk-in storage closet; new roof (installed July 2019); gas cooking; baseboard gas heat and so much more!! Make your appointment today!!
Location
State PA
County Montgomery
Area Lower Moreland Twp (10641)
Zoning L
Rooms
Other Rooms Living Room, Dining Room, Primary Bedroom, Bedroom 2, Bedroom 3, Bedroom 4, Kitchen, Family Room, Basement, Office, Bathroom 1, Primary Bathroom, Half Bath
Basement Full, Fully Finished
Interior
Interior Features Built-Ins, Breakfast Area, Carpet, Ceiling Fan(s), Chair Railings, Curved Staircase, Kitchen - Eat-In, Primary Bath(s), Recessed Lighting, Skylight(s), Stall Shower, Tub Shower, Upgraded Countertops, Wainscotting, Walk-in Closet(s), Wood Floors
Heating Baseboard - Hot Water
Cooling Central A/C
Fireplaces Number 1
Fireplace Y
Heat Source Natural Gas
Exterior
Parking Features Garage - Side Entry
Garage Spaces 6.0
Water Access N
Roof Type Shingle
Accessibility None
Attached Garage 2
Total Parking Spaces 6
Garage Y
Building
Story 2
Sewer Public Sewer
Water Public
Architectural Style Colonial
Level or Stories 2
Additional Building Above Grade, Below Grade
New Construction N
Schools
Elementary Schools Pine Road
Middle Schools Murray Avenue School
High Schools Lower Moreland
School District Lower Moreland Township
Others
Senior Community No
Tax ID 41-00-03628-003
Ownership Fee Simple
SqFt Source Assessor
Special Listing Condition Standard
Read Less
Want to know what your home might be worth? Contact us for a FREE valuation!

Our team is ready to help you sell your home for the highest possible price ASAP

Bought with Stacie Steinbrecher • HomeSmart Realty Advisors

GET MORE INFORMATION





