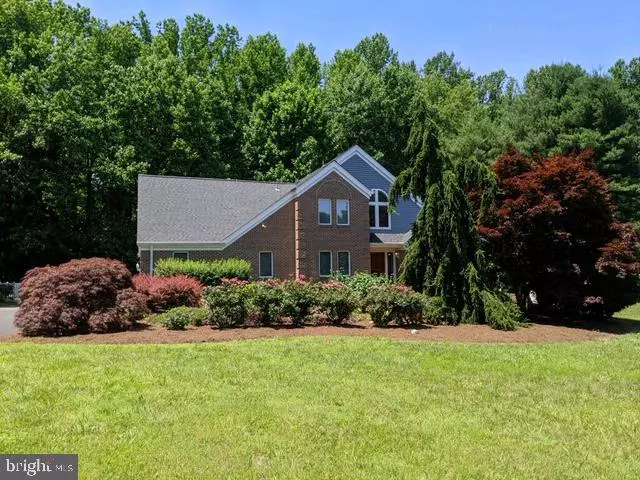$688,000
$724,900
5.1%For more information regarding the value of a property, please contact us for a free consultation.
5801 LOWERY LN Upper Marlboro, MD 20772
6 Beds
5 Baths
4,868 SqFt
Key Details
Sold Price $688,000
Property Type Single Family Home
Sub Type Detached
Listing Status Sold
Purchase Type For Sale
Square Footage 4,868 sqft
Price per Sqft $141
Subdivision Federal Springs Estates
MLS Listing ID MDPG572590
Sold Date 09/02/20
Style Colonial
Bedrooms 6
Full Baths 4
Half Baths 1
HOA Y/N N
Abv Grd Liv Area 3,684
Originating Board BRIGHT
Year Built 1991
Annual Tax Amount $8,696
Tax Year 2019
Lot Size 2.010 Acres
Acres 2.01
Property Sub-Type Detached
Property Description
You will ove this luxury home situated on 2 acres in a quiet neighborhood with easy access to DC and N. VA. As you stroll down the winding brick walkway you will be welcomed by beautiful plantings such as a Japanese Maple, weeping pine, lilacs, and butterfly bushes. Passing thru the front door you will see the Italian marble foyer and wide staircase, but what sets this home apart is the beautiful architecture w/ vaulted ceilings, full length Pella windows and skylights in the living room. There are hardwood floors throughout the 1st floor that have been professionally refinished. The large LR adjoins the dining room w/ a double door to the new trex deck. The large kitchen is designed with the cook in mind...with high end cabinets, JennAire gas cooktop, double ovens, icrowave, 2 large sinks, sub-zero refrig, marble backsplash, granite countertops, tons of storage and plenty of recessed and undercounter lighting. Even a large pantry for added storage. An eat-in bar serves as a gathering place and opens into the large family room with fireplace. From the family room there is access to the deck and the screened porch. The screened porch is a lovely private place to sit under the ceiling fan and relax and listen to the song birds. As you enter the main bedroom in the 1st floor, you pass through a library w/ fireplace and built in cabinets and shelves. Thee large bedroom has floor to ceiling Pella windows, arched windows and high ceilings w/ architectural features. The exquisite bathroom was just renovated w/ high end cabinetry, individually lighted mirrors, marble counter and a glass shower w/ double shower heads and built in steamer. It includes a state of the art ultra quiet wall heater w/ bluetooth connected programmable thermostat so the bathroom will be toasty in winter months. Upstairs here is a loft, 4 large bedrooms and 2 baths, all w/ vaulted ceilings and arched windows. Both baths have skylights to let in natural light. The entire upstairs is newly painted and carpeted w/ upgraded padding. The basement is an in-law suite with one bedroom, full kitchen, bathroom, family room, dining area, study, laundry and private deck. The home has been freshly painted, with recent roof, radon system, and kitchen appliances (2013), dual zone A/C in 2016,trex deck in 2017, and remodeled kitchen and bath in2020.
Location
State MD
County Prince Georges
Zoning RA
Rooms
Other Rooms Living Room, Dining Room, Primary Bedroom, Bedroom 2, Bedroom 3, Bedroom 4, Bedroom 5, Kitchen, Family Room, Recreation Room, Bedroom 6
Basement Other, Fully Finished, Outside Entrance
Main Level Bedrooms 1
Interior
Hot Water Propane
Heating Heat Pump(s)
Cooling Ceiling Fan(s), Central A/C, Heat Pump(s)
Fireplaces Number 3
Fireplace Y
Heat Source Electric, Propane - Owned
Exterior
Parking Features Garage - Side Entry
Garage Spaces 3.0
Water Access N
View Trees/Woods, Garden/Lawn
Accessibility None
Attached Garage 3
Total Parking Spaces 3
Garage Y
Building
Story 3
Sewer Community Septic Tank, Private Septic Tank
Water Well
Architectural Style Colonial
Level or Stories 3
Additional Building Above Grade, Below Grade
New Construction N
Schools
School District Prince George'S County Public Schools
Others
Senior Community No
Tax ID 17151728930
Ownership Fee Simple
SqFt Source Assessor
Special Listing Condition Standard
Read Less
Want to know what your home might be worth? Contact us for a FREE valuation!

Our team is ready to help you sell your home for the highest possible price ASAP

Bought with Mark E Hufnagel • Todays Realty, Inc.
GET MORE INFORMATION


