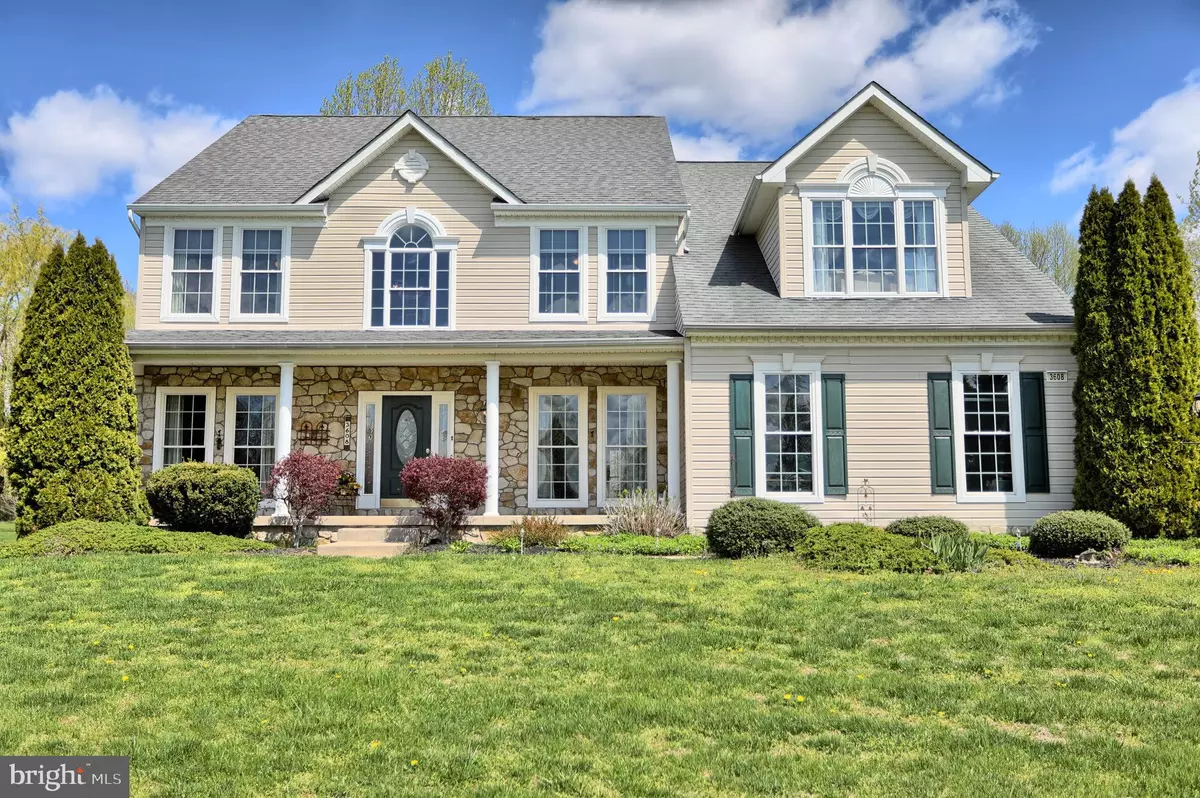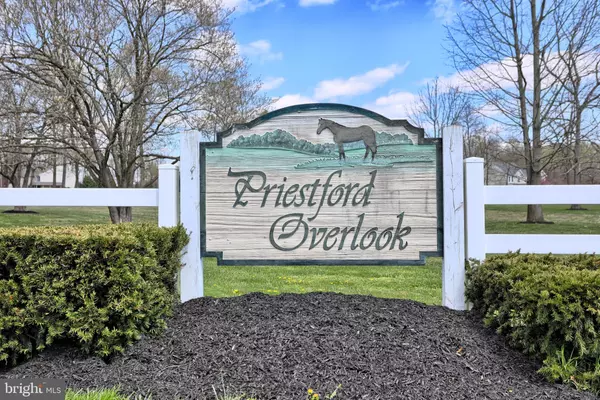$575,000
$575,000
For more information regarding the value of a property, please contact us for a free consultation.
3608 HOLLANDS BRANCH CT Street, MD 21154
4 Beds
3 Baths
3,521 SqFt
Key Details
Sold Price $575,000
Property Type Single Family Home
Sub Type Detached
Listing Status Sold
Purchase Type For Sale
Square Footage 3,521 sqft
Price per Sqft $163
Subdivision Priestford Overlook
MLS Listing ID MDHR245678
Sold Date 06/15/20
Style Colonial
Bedrooms 4
Full Baths 2
Half Baths 1
HOA Y/N Y
Abv Grd Liv Area 3,521
Originating Board BRIGHT
Year Built 2003
Annual Tax Amount $5,704
Tax Year 2019
Lot Size 4.130 Acres
Acres 4.13
Property Description
Wow, this home is a gem! Perfectly positioned on just over 4 acres, this 4 BR/2.5 BA home has oodles of space inside and out. The open floor plan and turn-key design offers breath-taking views from every window, whether on the covered front porch overlooking the sprawling front yard, sitting in the sunroom or patio relaxing to the sights and sounds of mother nature and the waterfall peacefully streaming over the pond's edge or in the greenhouse off of the shed. While inside, your new home boast gracious room sizes upstairs and down. The oversized sunroom accents the cooks kitchen, complete with pantry and generous granite counter space, to include a fabulous kitchen island to gather around. This gourmet kitchen spills into a two story family room with grand windows that look upon the country setting of the back yard. Upstairs offers 3 good sized bedrooms and a master bedroom complete with a super bath (double vanity, soaking tub, water closet and space galore) 3 closets (1 oversized walk-in), and a sitting area just in case you need to get away! This home has everything! Schedule your showing today and check it out!!
Location
State MD
County Harford
Zoning AG
Rooms
Basement Other, Full, Interior Access, Outside Entrance, Side Entrance, Unfinished, Walkout Stairs
Interior
Interior Features Breakfast Area, Dining Area, Floor Plan - Open, Formal/Separate Dining Room, Kitchen - Eat-In, Kitchen - Gourmet, Kitchen - Island, Kitchen - Table Space, Primary Bath(s), Pantry, Walk-in Closet(s), Wood Floors, Other
Heating Forced Air
Cooling Ceiling Fan(s), Central A/C
Fireplaces Number 1
Fireplaces Type Mantel(s), Other
Equipment Built-In Microwave, Dishwasher, Dryer, Exhaust Fan, Refrigerator, Washer, Water Heater
Fireplace Y
Appliance Built-In Microwave, Dishwasher, Dryer, Exhaust Fan, Refrigerator, Washer, Water Heater
Heat Source Propane - Owned
Laundry Main Floor
Exterior
Parking Features Garage - Side Entry, Garage Door Opener, Inside Access
Garage Spaces 2.0
Amenities Available None
Water Access N
Accessibility None
Attached Garage 2
Total Parking Spaces 2
Garage Y
Building
Story 2
Sewer Community Septic Tank, Private Septic Tank
Water Well
Architectural Style Colonial
Level or Stories 2
Additional Building Above Grade, Below Grade
New Construction N
Schools
Elementary Schools Dublin
Middle Schools North Harford
High Schools North Harford
School District Harford County Public Schools
Others
HOA Fee Include None
Senior Community No
Tax ID 1305060435
Ownership Fee Simple
SqFt Source Assessor
Special Listing Condition Standard
Read Less
Want to know what your home might be worth? Contact us for a FREE valuation!

Our team is ready to help you sell your home for the highest possible price ASAP

Bought with Melissa Barnes • Cummings & Co. Realtors

GET MORE INFORMATION





