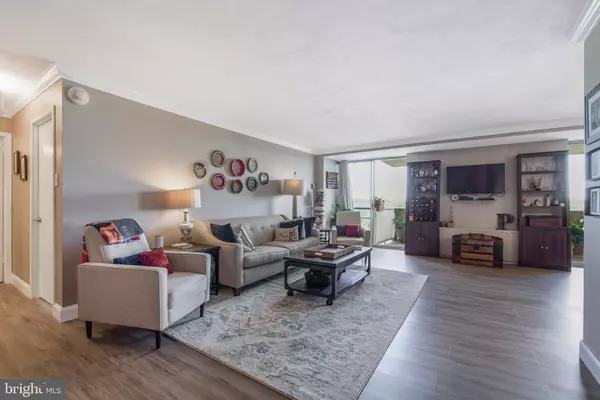$217,500
$224,900
3.3%For more information regarding the value of a property, please contact us for a free consultation.
2401-UNIT PENNSYLVANIA AVE #1202 Wilmington, DE 19806
2 Beds
2 Baths
Key Details
Sold Price $217,500
Property Type Condo
Sub Type Condo/Co-op
Listing Status Sold
Purchase Type For Sale
Subdivision Devon Condo
MLS Listing ID DENC504282
Sold Date 08/10/20
Style Unit/Flat
Bedrooms 2
Full Baths 2
Condo Fees $760/mo
HOA Y/N N
Originating Board BRIGHT
Year Built 1963
Annual Tax Amount $3,695
Tax Year 2020
Lot Dimensions 0.00 x 0.00
Property Description
Fabulous location and views in this updated 2 bedroom, 2 bathroom Devon Unit on the 12th Floor! It's location in the back of the building provides spectacular views of Rockford Park, Alapocas Woods and the inviting pool! New luxury LVT flooring throughout! Updated kitchen with quartz countertops, custom glass cabinets up to the ceiling and soft close hinges. New lighting fixtures throughout. Crown molding in living room, dining room and bedrooms. Dining room boasts a custom built-in china display. Great master bedroom with custom fit black-out shades and a large closet with double rods & custom storage. Upgraded master bath has waterfall shower head with removable hand-held waterfall, sink and new vanity with matching wall cabinet. High end European ventless washer/dryer combo. Freshly painted throughout! Move in ready! Condo fees include all utilities except phone/internet and cable upgrades. 24 hour doorperson, pool with lifeguard (in season), two parking lots for easy off street parking. Maintenance-free living & within walking distance of Rockford Park, Osher Lifelong Learning Institute and much more.
Location
State DE
County New Castle
Area Wilmington (30906)
Zoning 26R5-B
Rooms
Other Rooms Living Room, Dining Room, Primary Bedroom, Bedroom 2, Kitchen
Main Level Bedrooms 2
Interior
Interior Features Upgraded Countertops, Crown Moldings, Window Treatments, Entry Level Bedroom, Primary Bath(s)
Hot Water Natural Gas
Heating Forced Air
Cooling Central A/C
Equipment Oven/Range - Gas, Range Hood, Refrigerator, Exhaust Fan, Icemaker, Dishwasher, Dryer, Microwave, Washer
Fireplace N
Appliance Oven/Range - Gas, Range Hood, Refrigerator, Exhaust Fan, Icemaker, Dishwasher, Dryer, Microwave, Washer
Heat Source Natural Gas
Laundry Main Floor
Exterior
Exterior Feature Balcony
Amenities Available Elevator, Pool - Outdoor
Water Access N
View City
Accessibility None
Porch Balcony
Garage N
Building
Story 1
Unit Features Hi-Rise 9+ Floors
Sewer Public Sewer
Water Public
Architectural Style Unit/Flat
Level or Stories 1
Additional Building Above Grade, Below Grade
Structure Type Dry Wall,Plaster Walls
New Construction N
Schools
Elementary Schools Highlands
Middle Schools Dupont A
High Schools Dupont
School District Red Clay Consolidated
Others
HOA Fee Include Common Area Maintenance,Cook Fee,Electricity,Ext Bldg Maint,Heat,Lawn Maintenance,Pool(s),Sewer,Snow Removal,Trash,Water,Cable TV
Senior Community No
Tax ID 26-012.20-048.C.1202
Ownership Condominium
Security Features Smoke Detector,Doorman
Special Listing Condition Standard
Read Less
Want to know what your home might be worth? Contact us for a FREE valuation!

Our team is ready to help you sell your home for the highest possible price ASAP

Bought with Stephen J Mottola • Long & Foster Real Estate, Inc.

GET MORE INFORMATION





