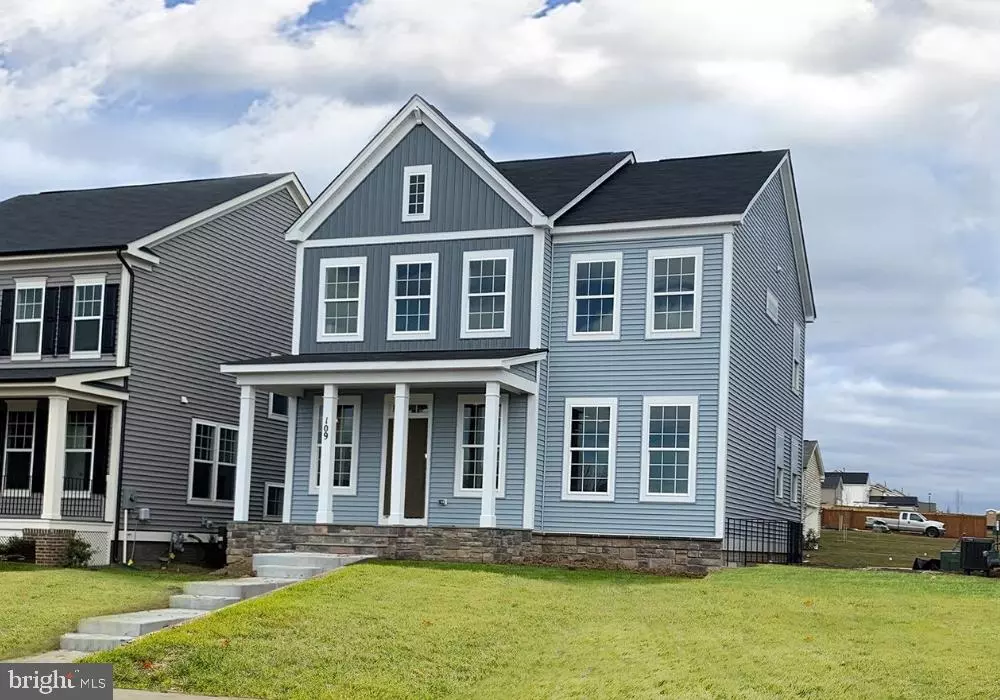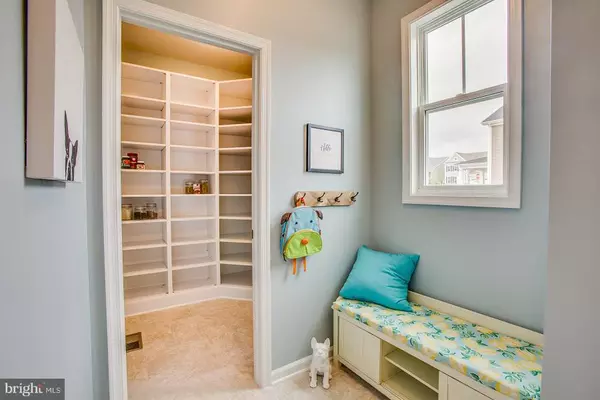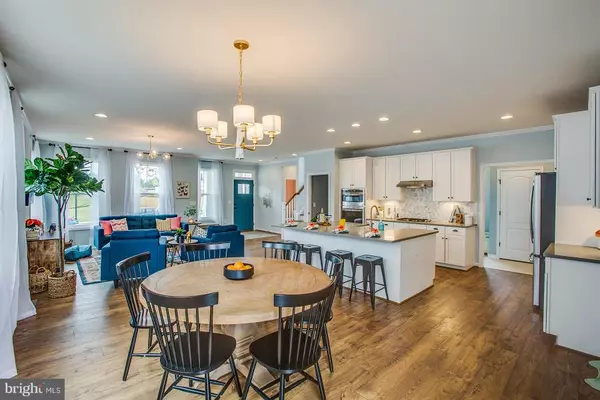$482,900
$482,900
For more information regarding the value of a property, please contact us for a free consultation.
1072 ASPEN RD Stafford, VA 22554
5 Beds
4 Baths
2,713 SqFt
Key Details
Sold Price $482,900
Property Type Single Family Home
Sub Type Detached
Listing Status Sold
Purchase Type For Sale
Square Footage 2,713 sqft
Price per Sqft $177
Subdivision Embrey Mill
MLS Listing ID VAST220900
Sold Date 07/21/20
Style Colonial
Bedrooms 5
Full Baths 3
Half Baths 1
HOA Fees $135/mo
HOA Y/N Y
Abv Grd Liv Area 2,318
Originating Board BRIGHT
Year Built 2020
Tax Year 2020
Lot Size 5,227 Sqft
Acres 0.12
Property Description
The Lexington is open and spacious with a design that has your family in mind. From the front door to the Family Foyer, the Main Level is completely open, allowing family gatherings to flow easily from one space to the next with ease.
Location
State VA
County Stafford
Zoning RESIDENTIAL
Rooms
Basement Outside Entrance, Unfinished
Interior
Interior Features Kitchen - Island, Upgraded Countertops, Floor Plan - Open, Kitchen - Gourmet, Pantry, Recessed Lighting, Walk-in Closet(s), Wood Floors, Other
Hot Water Natural Gas
Heating Central, Programmable Thermostat, Other
Cooling Central A/C
Equipment Washer/Dryer Hookups Only, Built-In Microwave, Built-In Range, Dishwasher, Disposal, ENERGY STAR Refrigerator, ENERGY STAR Dishwasher, Energy Efficient Appliances, Exhaust Fan, Freezer, Icemaker, Microwave, Oven - Wall, Oven/Range - Gas, Range Hood, Refrigerator, Stainless Steel Appliances
Fireplace N
Window Features Insulated,Low-E,Casement,Double Pane,Screens,Vinyl Clad,Wood Frame
Appliance Washer/Dryer Hookups Only, Built-In Microwave, Built-In Range, Dishwasher, Disposal, ENERGY STAR Refrigerator, ENERGY STAR Dishwasher, Energy Efficient Appliances, Exhaust Fan, Freezer, Icemaker, Microwave, Oven - Wall, Oven/Range - Gas, Range Hood, Refrigerator, Stainless Steel Appliances
Heat Source Natural Gas
Exterior
Parking Features Garage - Rear Entry
Garage Spaces 2.0
Utilities Available Fiber Optics Available
Water Access N
Roof Type Shingle
Accessibility None
Attached Garage 2
Total Parking Spaces 2
Garage Y
Building
Story 3
Sewer Public Sewer
Water Public
Architectural Style Colonial
Level or Stories 3
Additional Building Above Grade, Below Grade
Structure Type 9'+ Ceilings,Dry Wall
New Construction Y
Schools
Elementary Schools Park Ridge
Middle Schools Hh Poole
High Schools North Stafford
School District Stafford County Public Schools
Others
Senior Community No
Tax ID 29-G-5- -802
Ownership Fee Simple
SqFt Source Estimated
Security Features Motion Detectors,Electric Alarm,Smoke Detector,Security System
Special Listing Condition Standard
Read Less
Want to know what your home might be worth? Contact us for a FREE valuation!

Our team is ready to help you sell your home for the highest possible price ASAP

Bought with Christopher M Burns • Long & Foster Real Estate, Inc.
GET MORE INFORMATION





