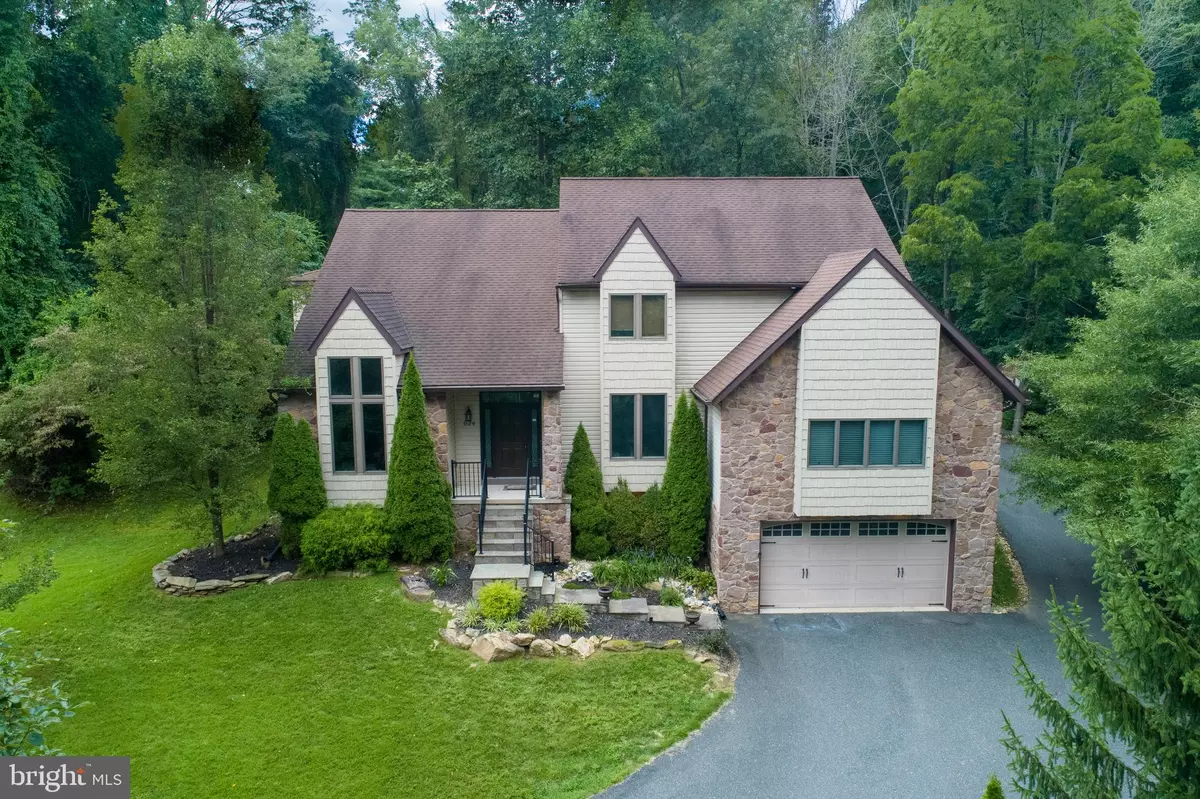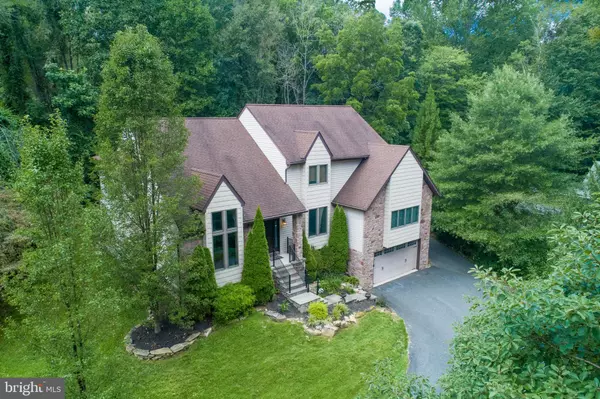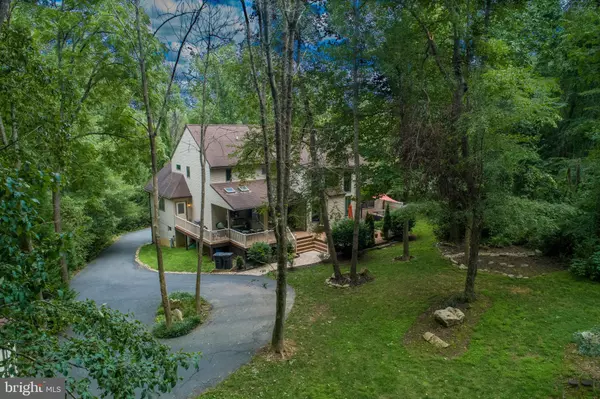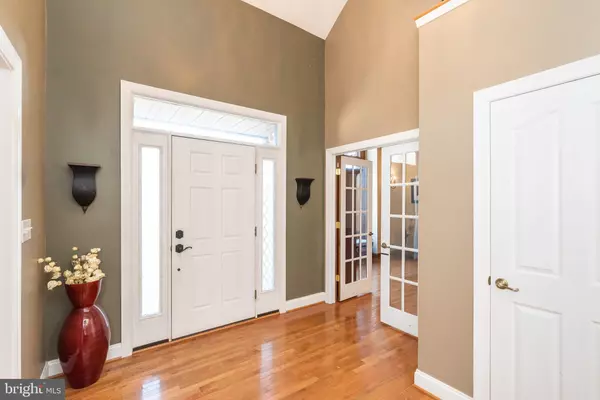$625,000
$625,000
For more information regarding the value of a property, please contact us for a free consultation.
624 E WHEEL RD Bel Air, MD 21015
5 Beds
5 Baths
5,798 SqFt
Key Details
Sold Price $625,000
Property Type Single Family Home
Sub Type Detached
Listing Status Sold
Purchase Type For Sale
Square Footage 5,798 sqft
Price per Sqft $107
Subdivision None Available
MLS Listing ID MDHR251152
Sold Date 11/20/20
Style Colonial
Bedrooms 5
Full Baths 4
Half Baths 1
HOA Y/N N
Abv Grd Liv Area 3,821
Originating Board BRIGHT
Year Built 2007
Annual Tax Amount $5,379
Tax Year 2020
Lot Size 0.988 Acres
Acres 0.99
Property Description
This custom-built colonial is situated on an acre of land and feeds to the Homestead Wakefield Elementary and Patterson Mill Middle and High School districts. Inside the home, the main level features a two-story foyer with hardwood floors and a library/office with french doors and formal dining room. The eat-in kitchen has plenty of storage and gorgeous granite counters with center island and breakfast room. It opens to the two-story family room with gas fireplace and decorative moldings - with plenty of natural light. The recreation room is expansive at 22' x 22' - with recessed lights and a bar. The master suite, master bathroom and laundry room are also located on the main level for added convenience. The upper level boasts four generous-sized bedrooms, a loft and two full baths. The lower level is also finished with a full bath, built-ins, kitchenette and potential in-law suite/6th bedroom. Additional features throughout the house include hardwood floors, updated lighting, tray ceilings, wrought-iron balusters, custom curved archways, unique molding, and so much more. The attention is in the details and this home is a must-see. Outside, you'll find a paver patio from the deck to the driveway as well as a large covered deck. The home has plenty of privacy with nearly one acre backing to trees. For a virtual tour click the link to walk through your new home- https://youtu.be/_oJd8nd8qno
Location
State MD
County Harford
Zoning R2
Rooms
Other Rooms Dining Room, Primary Bedroom, Sitting Room, Bedroom 2, Bedroom 3, Bedroom 4, Bedroom 5, Kitchen, Game Room, Family Room, Den, Foyer, Breakfast Room, 2nd Stry Fam Ovrlk, Great Room, Other, Bonus Room
Basement Other, Connecting Stairway, Full, Heated, Fully Finished, Improved
Main Level Bedrooms 1
Interior
Interior Features Attic, Breakfast Area, Carpet, Ceiling Fan(s), Chair Railings, Crown Moldings, Dining Area, Double/Dual Staircase, Floor Plan - Traditional, Formal/Separate Dining Room, Kitchen - Eat-In, Kitchen - Table Space, Primary Bath(s), Pantry, Recessed Lighting, Walk-in Closet(s), Wood Floors, Kitchen - Island, Kitchen - Gourmet, Soaking Tub, Stall Shower, Tub Shower, Upgraded Countertops, Floor Plan - Open, WhirlPool/HotTub
Hot Water Electric
Heating Heat Pump(s), Forced Air, Zoned
Cooling Ceiling Fan(s), Central A/C, Zoned
Flooring Vinyl, Carpet, Hardwood, Laminated
Fireplaces Number 1
Fireplaces Type Gas/Propane, Mantel(s)
Equipment Built-In Microwave, Dishwasher, Disposal, Exhaust Fan, Icemaker, Refrigerator, Water Heater, Cooktop, Oven - Wall, Stainless Steel Appliances
Fireplace Y
Window Features Double Pane,Transom
Appliance Built-In Microwave, Dishwasher, Disposal, Exhaust Fan, Icemaker, Refrigerator, Water Heater, Cooktop, Oven - Wall, Stainless Steel Appliances
Heat Source Electric
Laundry Hookup, Has Laundry, Washer In Unit, Dryer In Unit
Exterior
Exterior Feature Deck(s), Patio(s)
Parking Features Garage - Front Entry, Garage Door Opener, Inside Access
Garage Spaces 5.0
Utilities Available Natural Gas Available
Water Access N
View Trees/Woods
Roof Type Shingle
Accessibility Other
Porch Deck(s), Patio(s)
Attached Garage 2
Total Parking Spaces 5
Garage Y
Building
Lot Description Backs to Trees, Landscaping
Story 3
Sewer Public Sewer
Water Public
Architectural Style Colonial
Level or Stories 3
Additional Building Above Grade, Below Grade
Structure Type 9'+ Ceilings,Dry Wall,2 Story Ceilings,High,Cathedral Ceilings,Tray Ceilings,Wood Ceilings,Vaulted Ceilings
New Construction N
Schools
Elementary Schools Homestead/Wakefield
Middle Schools Patterson Mill
High Schools Patterson Mill
School District Harford County Public Schools
Others
Senior Community No
Tax ID 1301302418
Ownership Fee Simple
SqFt Source Estimated
Security Features Smoke Detector
Acceptable Financing Cash, Conventional, FHA, VA
Listing Terms Cash, Conventional, FHA, VA
Financing Cash,Conventional,FHA,VA
Special Listing Condition Standard
Read Less
Want to know what your home might be worth? Contact us for a FREE valuation!

Our team is ready to help you sell your home for the highest possible price ASAP

Bought with Andrew D Schweigman • Douglas Realty, LLC

GET MORE INFORMATION





