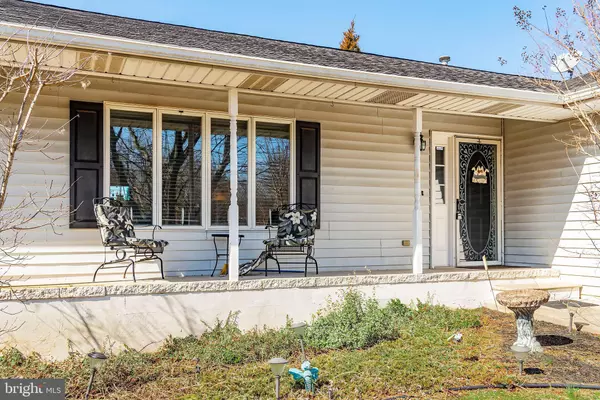$189,900
$189,900
For more information regarding the value of a property, please contact us for a free consultation.
1826 HANCE BRIDGE RD Millville, NJ 08332
3 Beds
2 Baths
1,540 SqFt
Key Details
Sold Price $189,900
Property Type Single Family Home
Sub Type Detached
Listing Status Sold
Purchase Type For Sale
Square Footage 1,540 sqft
Price per Sqft $123
Subdivision Millviile
MLS Listing ID NJCB125930
Sold Date 09/03/20
Style Ranch/Rambler
Bedrooms 3
Full Baths 2
HOA Y/N N
Abv Grd Liv Area 1,540
Originating Board BRIGHT
Year Built 1988
Annual Tax Amount $4,788
Tax Year 2019
Lot Size 1.196 Acres
Acres 1.2
Lot Dimensions 107.00 x 487.00
Property Description
Over one acre in Millville. Great home and very well maintained. It features 3 bedrooms and 2 full baths, 0ver 1500 sq ft spacious ranch offers more than just a beautiful home. This home has a traditional floor plan and is in move in condition. Owners have lived here for quite some time and have provided alot of TLC and upgrades including: New Septic system with certification, just completed December 2019. Newer roof, asphalt driveway, newer well & water- softener system which was just serviced, Rheem hot water tank, newer AC, and so much more! Kitchen has a newer countertop with a dbl stainless steel sink and stainless gas stove. This home is not to be overlooked. Situated on over 1 acre of private land with clearing. The yard is extra deep with added trees on the perimeter for added privacy. Also included is a large back deck and an above ground pool with Hayward equipment. Size is 24ft round by 5 ft. Perfect for entertaining guests or enjoy the quiet time and private moments looking out into the views of your acreage. All of this in a quiet section of Millville. This property is unique and will not last long on the market at this price!
Location
State NJ
County Cumberland
Area Millville City (20610)
Zoning RES
Rooms
Other Rooms Living Room, Dining Room, Bedroom 2, Bedroom 3, Kitchen, Bedroom 1, Utility Room
Main Level Bedrooms 3
Interior
Interior Features Ceiling Fan(s), Combination Dining/Living, Dining Area, Floor Plan - Traditional, Kitchen - Eat-In, Kitchen - Country, Primary Bath(s), Stall Shower, Tub Shower, Water Treat System
Hot Water Natural Gas
Heating Forced Air
Cooling Central A/C
Flooring Vinyl, Laminated
Equipment Dryer - Gas, Dishwasher, Washer, Water Conditioner - Owned, Water Heater
Appliance Dryer - Gas, Dishwasher, Washer, Water Conditioner - Owned, Water Heater
Heat Source Natural Gas
Exterior
Garage Inside Access
Garage Spaces 2.0
Pool Above Ground
Water Access N
View Garden/Lawn, Trees/Woods
Roof Type Shingle,Pitched
Accessibility 2+ Access Exits
Attached Garage 2
Total Parking Spaces 2
Garage Y
Building
Lot Description Backs - Parkland, Backs to Trees, Cleared, Front Yard, Irregular, Open, Partly Wooded
Story 1
Sewer On Site Septic, Perc Approved Septic, Septic Permit Issued
Water Conditioner, Well, Well Permit on File
Architectural Style Ranch/Rambler
Level or Stories 1
Additional Building Above Grade, Below Grade
New Construction N
Schools
School District Millville Board Of Education
Others
Senior Community No
Tax ID 10-00349-00002
Ownership Fee Simple
SqFt Source Estimated
Special Listing Condition Standard
Read Less
Want to know what your home might be worth? Contact us for a FREE valuation!

Our team is ready to help you sell your home for the highest possible price ASAP

Bought with Non Member • Non Subscribing Office

GET MORE INFORMATION





