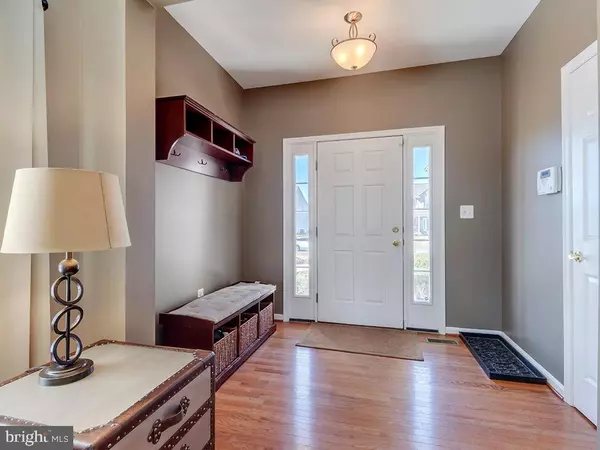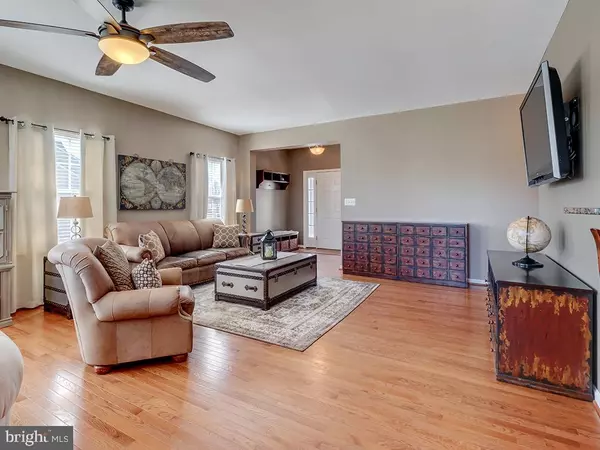$307,500
$309,900
0.8%For more information regarding the value of a property, please contact us for a free consultation.
24783 SHORELINE DR Millsboro, DE 19966
3 Beds
2 Baths
1,794 SqFt
Key Details
Sold Price $307,500
Property Type Single Family Home
Sub Type Detached
Listing Status Sold
Purchase Type For Sale
Square Footage 1,794 sqft
Price per Sqft $171
Subdivision Stonewater Creek
MLS Listing ID DESU158034
Sold Date 09/04/20
Style Contemporary
Bedrooms 3
Full Baths 2
HOA Fees $45
HOA Y/N Y
Abv Grd Liv Area 1,794
Originating Board BRIGHT
Year Built 2009
Annual Tax Amount $1,064
Tax Year 2020
Lot Size 0.465 Acres
Acres 0.47
Property Description
Pristine 3 bedroom 2 bath one-level home on a fenced half acre in Stonewater Creek is ready for you now! Spacious open concept floor plan greets you with hardwood throughout the living areas. This home features a great room highlighted by a gas fireplace, opening to the granite kitchen making it perfect for entertaining. The dining area has sliders to the patio overlooking the yard. Owners suite is newly carpeted, and provides dual closets and a bath with double vanity, shower and linen closet. Two additional bedrooms, one with vaulted ceiling, have a shared full bath. There is a separate well for the irrigation system. Enjoy coastal living at the community center and pool, just minutes from premier boating and fishing, shopping and local dining and the beaches.
Location
State DE
County Sussex
Area Indian River Hundred (31008)
Zoning AR-1 1054
Rooms
Other Rooms Dining Room, Primary Bedroom, Bedroom 2, Bedroom 3, Kitchen, Foyer, Great Room, Laundry, Primary Bathroom, Full Bath
Main Level Bedrooms 3
Interior
Interior Features Attic, Carpet, Dining Area, Entry Level Bedroom, Floor Plan - Open, Primary Bath(s), Pantry, Stall Shower, Tub Shower, Upgraded Countertops, Window Treatments, Wood Floors
Hot Water Propane
Heating Forced Air
Cooling Central A/C
Flooring Carpet, Hardwood, Vinyl
Fireplaces Number 1
Fireplaces Type Gas/Propane, Mantel(s)
Equipment Built-In Microwave, Dishwasher, Disposal, Oven/Range - Electric, Refrigerator, Water Heater
Fireplace Y
Appliance Built-In Microwave, Dishwasher, Disposal, Oven/Range - Electric, Refrigerator, Water Heater
Heat Source Propane - Leased
Laundry Hookup, Main Floor
Exterior
Exterior Feature Patio(s)
Garage Garage - Front Entry, Inside Access
Garage Spaces 2.0
Fence Vinyl
Amenities Available Community Center, Pool - Outdoor
Water Access N
Roof Type Architectural Shingle
Accessibility 2+ Access Exits
Porch Patio(s)
Attached Garage 2
Total Parking Spaces 2
Garage Y
Building
Story 1
Foundation Concrete Perimeter, Crawl Space
Sewer Public Sewer
Water Public
Architectural Style Contemporary
Level or Stories 1
Additional Building Above Grade, Below Grade
New Construction N
Schools
School District Indian River
Others
HOA Fee Include Common Area Maintenance,Road Maintenance,Pool(s)
Senior Community No
Tax ID 234-17.00-650.00
Ownership Fee Simple
SqFt Source Estimated
Security Features Smoke Detector,Security System
Acceptable Financing Cash, Conventional
Listing Terms Cash, Conventional
Financing Cash,Conventional
Special Listing Condition Standard
Read Less
Want to know what your home might be worth? Contact us for a FREE valuation!

Our team is ready to help you sell your home for the highest possible price ASAP

Bought with COLLEEN KELLNER • Northrop Realty

GET MORE INFORMATION





