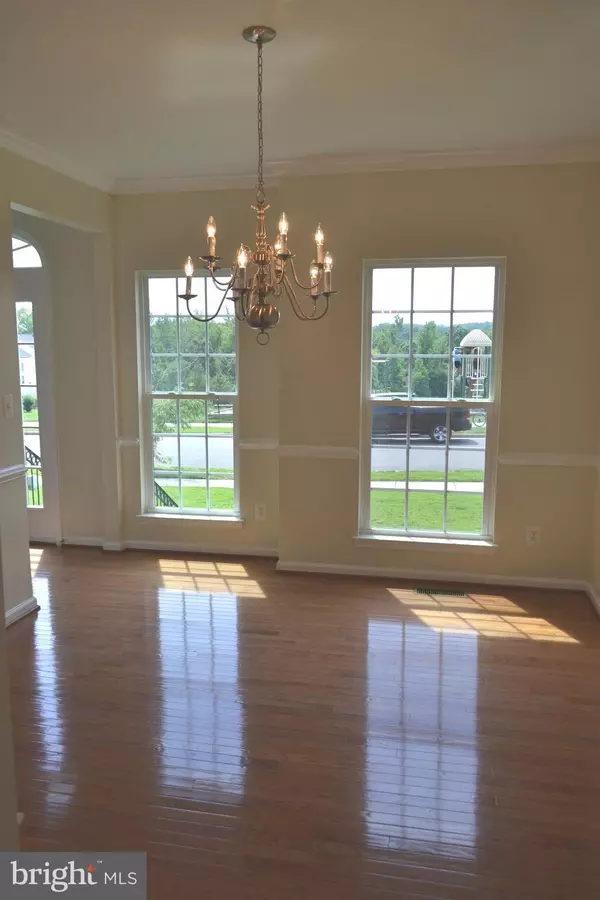$525,000
$525,000
For more information regarding the value of a property, please contact us for a free consultation.
2412 SCUPPERS LN Woodbridge, VA 22191
4 Beds
4 Baths
3,126 SqFt
Key Details
Sold Price $525,000
Property Type Single Family Home
Sub Type Detached
Listing Status Sold
Purchase Type For Sale
Square Footage 3,126 sqft
Price per Sqft $167
Subdivision Port Potomac
MLS Listing ID VAPW502706
Sold Date 10/06/20
Style Colonial
Bedrooms 4
Full Baths 3
Half Baths 1
HOA Fees $144/mo
HOA Y/N Y
Abv Grd Liv Area 2,140
Originating Board BRIGHT
Year Built 2011
Annual Tax Amount $5,335
Tax Year 2020
Lot Size 8,873 Sqft
Acres 0.2
Property Description
Gorgeous home with a great location. The view is spectacular. One of the best in the neighborhood. There is so much light in this home it was hard to photograph!! If you love light and bright this is for you!! Large kitchen with stainless appliances and hardwoods overlooking the great room with gas fire place, 4Bdrm 3 full and 1 half bath home is ready for you to move in! Full livable In law/au pair suite in lower level w/2 spare rooms and a full kitchen and secondary laundry in the lower level make this the perfect set up. Sought after community amenities including indoor and out door pools, basketball courts and an amazing club house. Close to shopping and minutes to 95 a great commuter location. Play area across the street along with walking trails and neighborhood amenities galore!. Take a look you won't be disappointed.
Location
State VA
County Prince William
Zoning R6
Rooms
Basement Partial
Interior
Interior Features 2nd Kitchen, Carpet, Dining Area, Family Room Off Kitchen, Floor Plan - Open, Formal/Separate Dining Room, Soaking Tub, Walk-in Closet(s), Wood Floors, Primary Bath(s), Stall Shower, Upgraded Countertops
Hot Water Natural Gas
Heating Forced Air
Cooling Central A/C
Flooring Hardwood, Partially Carpeted
Fireplaces Number 1
Fireplaces Type Gas/Propane, Insert
Equipment Built-In Range, Dishwasher, Disposal, Dryer, Dryer - Front Loading, Microwave, Refrigerator, Stainless Steel Appliances, Stove, Washer, Washer - Front Loading
Fireplace Y
Window Features Palladian
Appliance Built-In Range, Dishwasher, Disposal, Dryer, Dryer - Front Loading, Microwave, Refrigerator, Stainless Steel Appliances, Stove, Washer, Washer - Front Loading
Heat Source Natural Gas
Laundry Main Floor, Lower Floor
Exterior
Parking Features Garage - Rear Entry, Garage Door Opener
Garage Spaces 2.0
Fence Rear
Water Access N
View Trees/Woods
Accessibility None
Attached Garage 2
Total Parking Spaces 2
Garage Y
Building
Story 3
Sewer Public Sewer
Water Public
Architectural Style Colonial
Level or Stories 3
Additional Building Above Grade, Below Grade
New Construction N
Schools
Elementary Schools Williams
Middle Schools Potomac
High Schools Potomac
School District Prince William County Public Schools
Others
Senior Community No
Tax ID 8290-92-3621
Ownership Fee Simple
SqFt Source Assessor
Horse Property N
Special Listing Condition Standard
Read Less
Want to know what your home might be worth? Contact us for a FREE valuation!

Our team is ready to help you sell your home for the highest possible price ASAP

Bought with edrees feda • Orbis Realty, Inc.

GET MORE INFORMATION





