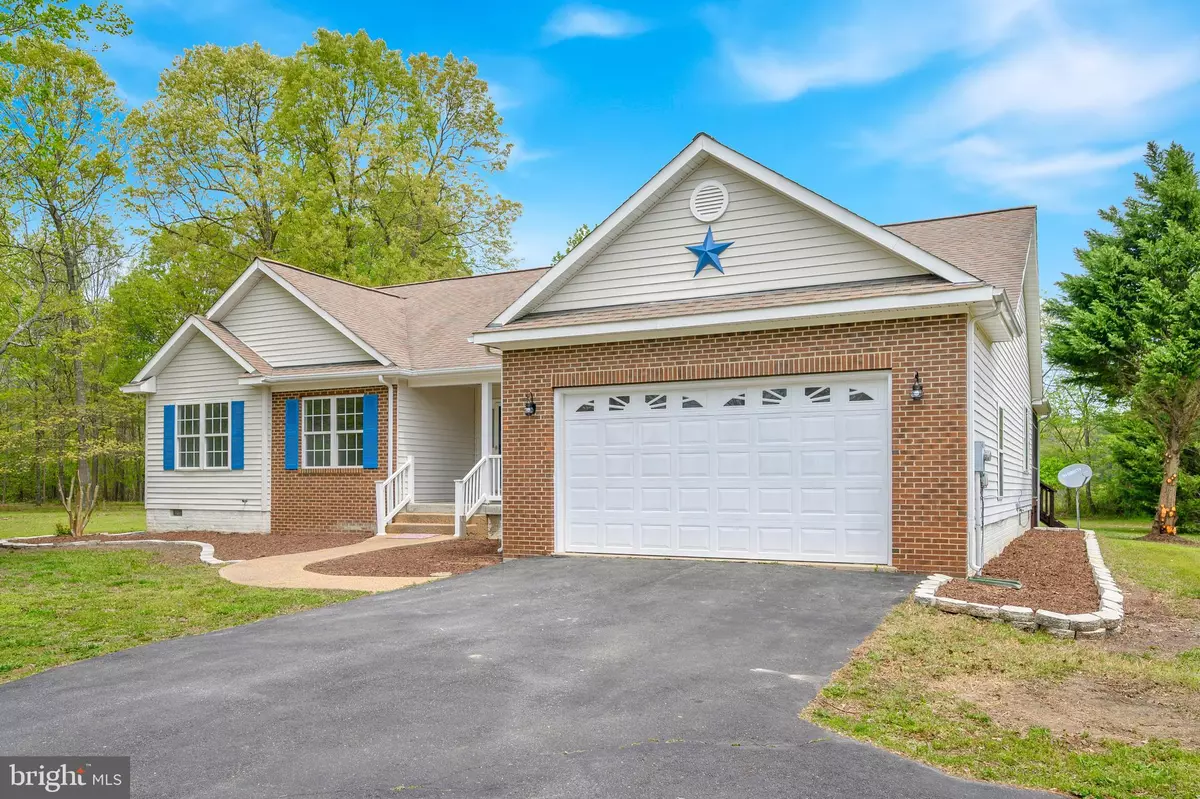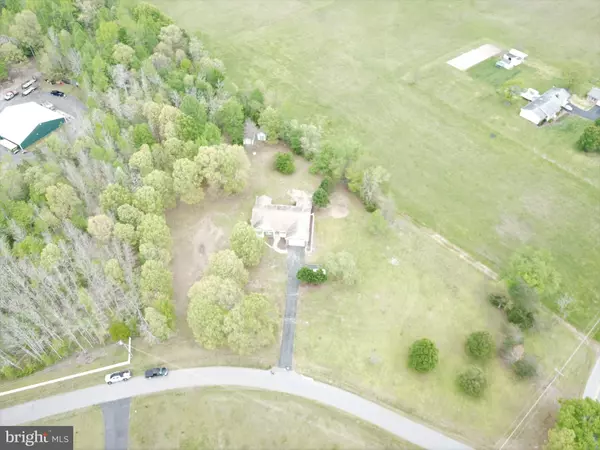$365,000
$365,000
For more information regarding the value of a property, please contact us for a free consultation.
12051 PLEASANT DR King George, VA 22485
4 Beds
2 Baths
2,295 SqFt
Key Details
Sold Price $365,000
Property Type Single Family Home
Sub Type Detached
Listing Status Sold
Purchase Type For Sale
Square Footage 2,295 sqft
Price per Sqft $159
Subdivision Summerfield
MLS Listing ID VAKG119674
Sold Date 08/26/20
Style Ranch/Rambler
Bedrooms 4
Full Baths 2
HOA Y/N N
Abv Grd Liv Area 2,295
Originating Board BRIGHT
Year Built 2000
Annual Tax Amount $1,980
Tax Year 2019
Lot Size 2.650 Acres
Acres 2.65
Property Description
Welcome Home to a piece of heaven on earth! Completely renovated 4 bed, 2 bath home situated on 2.65 manicured park-like acres. From the time you turn into the driveway, to the time you enter inside, it is a tranquil experience. Beautiful 2-story cathedral ceilings in the great room with skylights, marble fireplace, and hand-hewn luxury plank flooring throughout. Upgraded exquisite granite countertops adorn the custom antique finished oak cabinetry, complete with a faux stone bar peninsula and brand new Whirlpool stainless steel appliances. The master bedroom suite has a massive walk-in closet and ensuite with a large jacuzzi tub flanked by a vanity on each side, wrapped in brand new granite countertops, and separate shower. Down the hall are 2 more oversized bedrooms and a large bathroom featuring a large vanity with a brand new granite countertop. The family room has built-in cabinetry and a sliding glass door leads to a large screen-enclosed porch with ceiling fan. There is also a new open deck with 2 sets of stairs leading to the private back yard with a storage shed and large garage/shed/workshop wired for 220VAC to accept the larger equipment. The oversized 2-car garage has plenty of room for vehicles and additional storage.
Location
State VA
County King George
Zoning A2
Direction Southwest
Rooms
Other Rooms Primary Bedroom, Bedroom 2, Bedroom 3, Kitchen, Family Room, Great Room, Primary Bathroom, Additional Bedroom
Main Level Bedrooms 3
Interior
Interior Features Built-Ins, Ceiling Fan(s), Chair Railings, Combination Kitchen/Dining, Entry Level Bedroom, Family Room Off Kitchen, Floor Plan - Open, Kitchen - Gourmet, Primary Bath(s), Pantry, Recessed Lighting, Skylight(s), Soaking Tub, Stall Shower, Tub Shower, Upgraded Countertops, Wainscotting, Walk-in Closet(s), Wood Floors, Other
Hot Water Electric
Heating Heat Pump(s)
Cooling Central A/C, Heat Pump(s)
Fireplaces Number 2
Fireplaces Type Fireplace - Glass Doors, Gas/Propane, Insert, Mantel(s), Marble, Other
Equipment Built-In Microwave, Dishwasher, Extra Refrigerator/Freezer, Icemaker, Refrigerator, Stainless Steel Appliances, Oven/Range - Electric, Water Heater
Furnishings No
Fireplace Y
Appliance Built-In Microwave, Dishwasher, Extra Refrigerator/Freezer, Icemaker, Refrigerator, Stainless Steel Appliances, Oven/Range - Electric, Water Heater
Heat Source Electric
Laundry Hookup, Main Floor
Exterior
Exterior Feature Deck(s), Enclosed, Porch(es), Screened, Roof
Parking Features Garage - Front Entry, Additional Storage Area, Garage Door Opener, Inside Access, Oversized
Garage Spaces 12.0
Water Access N
View Garden/Lawn, Panoramic, Pasture, Trees/Woods
Street Surface Black Top
Accessibility None
Porch Deck(s), Enclosed, Porch(es), Screened, Roof
Attached Garage 2
Total Parking Spaces 12
Garage Y
Building
Lot Description Backs to Trees, Cleared, Corner, Front Yard, Landscaping, Level, Open, Premium, Rear Yard, Road Frontage, Rural, SideYard(s), Unrestricted
Story 1.5
Foundation Crawl Space
Sewer On Site Septic
Water Well
Architectural Style Ranch/Rambler
Level or Stories 1.5
Additional Building Above Grade, Below Grade
Structure Type 9'+ Ceilings,Cathedral Ceilings,High
New Construction N
Schools
School District King George County Schools
Others
Senior Community No
Tax ID 34-3-13
Ownership Fee Simple
SqFt Source Assessor
Acceptable Financing Cash, Conventional, FHA, VA
Listing Terms Cash, Conventional, FHA, VA
Financing Cash,Conventional,FHA,VA
Special Listing Condition Standard
Read Less
Want to know what your home might be worth? Contact us for a FREE valuation!

Our team is ready to help you sell your home for the highest possible price ASAP

Bought with Michelle L Goss • Plank Realty

GET MORE INFORMATION





