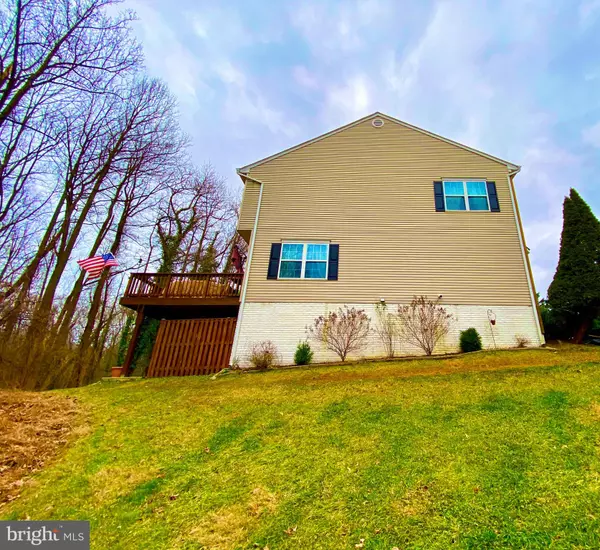$399,900
$399,900
For more information regarding the value of a property, please contact us for a free consultation.
548 FRANCIS NICHOLSON WAY #25 Annapolis, MD 21401
3 Beds
4 Baths
2,024 SqFt
Key Details
Sold Price $399,900
Property Type Townhouse
Sub Type End of Row/Townhouse
Listing Status Sold
Purchase Type For Sale
Square Footage 2,024 sqft
Price per Sqft $197
Subdivision Tidewater Colony
MLS Listing ID MDAA423402
Sold Date 03/13/20
Style Colonial
Bedrooms 3
Full Baths 3
Half Baths 1
HOA Fees $157/mo
HOA Y/N Y
Abv Grd Liv Area 1,412
Originating Board BRIGHT
Year Built 1996
Annual Tax Amount $4,188
Tax Year 2019
Property Description
DESIRABLE END UNIT TOWNHOME, DRENCHED IN NATURAL LIGHT, GORGEOUS WOODED VIEWS, AND WINDOWS GALORE!! 4 level home backing up to secluded woods+Beautifully updated kitchen, featuring granite counter tops, glass tile backsplash, stainless steel appliances and custom bay window storage bench+Gorgeous hardwood floors throughout main and upper levels+Double master bedrooms! The larger of the two masters includes vaulted ceilings up to loft, walk-in closet, and private master bath with deep soak tub, separate shower, and granite counter with double sinks+Large second story deck with forest views+Fully finished walk out basement includes full home theater with in wall surround system, projector and 110" screen. Townhouse has brand new water heater installed in 2020 and new roof installed in 2019! Home is also both fiber optic and DirectTV ready. Located in the highly sought after West Annapolis. Great community that features meeting center, pool, fully equipped gym, tennis court, (2) playgrounds and walking trails galore. Look no further for your new home minutes from Downtown Annapolis!
Location
State MD
County Anne Arundel
Zoning R15
Rooms
Other Rooms Family Room, Basement, Loft
Basement Daylight, Full, Fully Finished, Outside Entrance, Windows
Interior
Interior Features Ceiling Fan(s), Chair Railings, Combination Dining/Living, Crown Moldings, Floor Plan - Open, Kitchen - Island, Primary Bath(s), Upgraded Countertops, Walk-in Closet(s), Wood Floors
Hot Water Natural Gas
Heating Central, Heat Pump - Gas BackUp
Cooling Central A/C
Flooring Hardwood
Fireplaces Number 1
Fireplaces Type Gas/Propane, Mantel(s)
Equipment Dishwasher, Dryer, Energy Efficient Appliances, Oven/Range - Gas, Water Heater - High-Efficiency, Washer, Refrigerator
Fireplace Y
Appliance Dishwasher, Dryer, Energy Efficient Appliances, Oven/Range - Gas, Water Heater - High-Efficiency, Washer, Refrigerator
Heat Source Electric, Natural Gas
Laundry Lower Floor
Exterior
Exterior Feature Deck(s), Patio(s)
Utilities Available Fiber Optics Available, Cable TV Available, Natural Gas Available, Electric Available
Amenities Available Bike Trail, Common Grounds, Fitness Center, Picnic Area, Club House, Jog/Walk Path, Pool - Outdoor, Tennis Courts, Tot Lots/Playground
Waterfront N
Water Access N
View Trees/Woods
Roof Type Architectural Shingle
Accessibility None
Porch Deck(s), Patio(s)
Garage N
Building
Lot Description Backs to Trees, Corner, Landscaping, Private, Premium
Story 3+
Sewer Public Sewer
Water Public
Architectural Style Colonial
Level or Stories 3+
Additional Building Above Grade, Below Grade
Structure Type Dry Wall,Cathedral Ceilings
New Construction N
Schools
Elementary Schools West Annapolis
Middle Schools Bates
High Schools Annapolis
School District Anne Arundel County Public Schools
Others
HOA Fee Include Common Area Maintenance,Road Maintenance,Recreation Facility,Pool(s),Health Club
Senior Community No
Tax ID 020283490092788
Ownership Condominium
Special Listing Condition Standard
Read Less
Want to know what your home might be worth? Contact us for a FREE valuation!

Our team is ready to help you sell your home for the highest possible price ASAP

Bought with Jennifer D Hincks • Blackwell Real Estate, LLC

GET MORE INFORMATION





