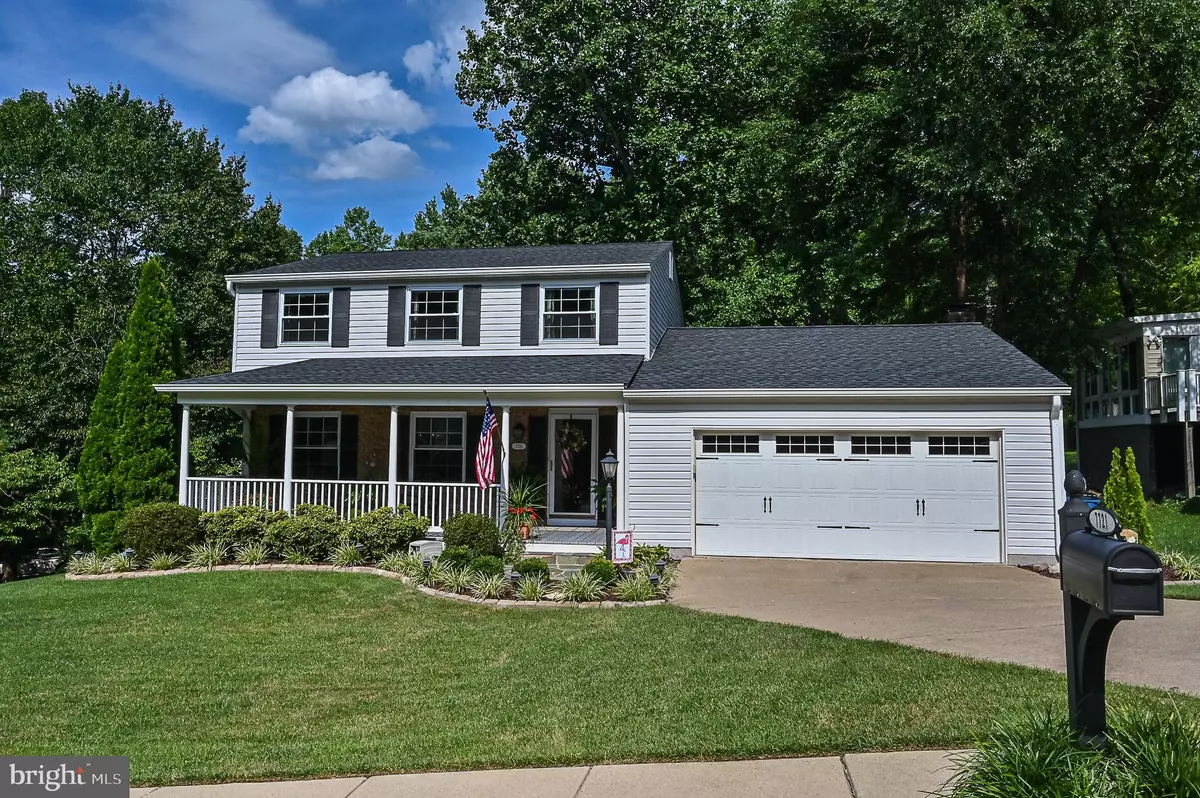$720,000
$699,000
3.0%For more information regarding the value of a property, please contact us for a free consultation.
7721 MIDDLE VALLEY DR Springfield, VA 22153
4 Beds
4 Baths
2,548 SqFt
Key Details
Sold Price $720,000
Property Type Single Family Home
Sub Type Detached
Listing Status Sold
Purchase Type For Sale
Square Footage 2,548 sqft
Price per Sqft $282
Subdivision Middle Valley
MLS Listing ID VAFX1146388
Sold Date 09/11/20
Style Colonial
Bedrooms 4
Full Baths 3
Half Baths 1
HOA Y/N N
Abv Grd Liv Area 1,798
Originating Board BRIGHT
Year Built 1979
Annual Tax Amount $6,790
Tax Year 2020
Lot Size 10,252 Sqft
Acres 0.24
Property Description
Fabulous remodeled colonial in the sought-after community of Middle Valley! Pride of ownership shows in this home that has been updated from top to bottom and meticulously cared for. Relax on the front porch and enjoy the beautifully landscaped yard that surrounds this home. Step inside to a totally renovated main level. Attention to detail is evident in this home that offers decorative crown and chair moldings, designer light fixtures and an abundance of recessed lighting. Welcoming foyer leads into the living room and formal dining room, both featuring gorgeous wide plank hardwood floors. Enjoy cooking a meal in the large updated kitchen with stylish quartz counters, stainless steel appliances, custom tile back splash, Italian porcelain tile flooring, high end cabinetry and under cabinet lighting. Large family room off kitchen with cozy wood burning fireplace (can easily be converted back to gas) - steps out to private deck. This is the perfect place to relax with guests or enjoy some summertime grilling! Master suite boasts crown molding, closet with closet organizer and private en suite bath. 2 additional bedrooms and updated full bath also on the upper level. Lower level basement features rec room, 4th bedroom with newer carpet and full bath and extra storage space. New roof (2018), furnace (2016), windows in front of home (2015), gutters (2014), AC (2014). Location!! Walking distance to Gambrill P&R and Fairfax Connector Pentagon Express. Just minutes to VRE, Franconia-Springfield Metro and tons of restaurants, shops, and entertainment at Springfield Town Center. Must See!!
Location
State VA
County Fairfax
Zoning 131
Rooms
Other Rooms Living Room, Dining Room, Primary Bedroom, Bedroom 2, Bedroom 3, Bedroom 4, Kitchen, Family Room, Foyer, Recreation Room, Storage Room, Primary Bathroom, Full Bath, Half Bath
Basement Full, Windows, Fully Finished
Interior
Interior Features Breakfast Area, Carpet, Ceiling Fan(s), Chair Railings, Crown Moldings, Family Room Off Kitchen, Formal/Separate Dining Room, Kitchen - Eat-In, Kitchen - Table Space, Primary Bath(s), Recessed Lighting, Wood Floors, Upgraded Countertops, Tub Shower, Stall Shower
Hot Water Natural Gas
Heating Forced Air
Cooling Central A/C, Ceiling Fan(s)
Flooring Carpet, Ceramic Tile, Hardwood
Fireplaces Number 1
Fireplaces Type Gas/Propane, Fireplace - Glass Doors, Mantel(s), Brick
Equipment Stainless Steel Appliances, Refrigerator, Built-In Microwave, Icemaker, Oven/Range - Electric, Dishwasher, Disposal, Oven - Double
Fireplace Y
Window Features Double Pane
Appliance Stainless Steel Appliances, Refrigerator, Built-In Microwave, Icemaker, Oven/Range - Electric, Dishwasher, Disposal, Oven - Double
Heat Source Natural Gas
Exterior
Exterior Feature Deck(s), Porch(es)
Parking Features Garage - Front Entry, Garage Door Opener
Garage Spaces 6.0
Water Access N
Accessibility None
Porch Deck(s), Porch(es)
Attached Garage 2
Total Parking Spaces 6
Garage Y
Building
Story 3
Sewer Public Sewer
Water Public
Architectural Style Colonial
Level or Stories 3
Additional Building Above Grade, Below Grade
New Construction N
Schools
Elementary Schools Hunt Valley
Middle Schools Irving
High Schools West Springfield
School District Fairfax County Public Schools
Others
Senior Community No
Tax ID 0981 05 0027
Ownership Fee Simple
SqFt Source Assessor
Special Listing Condition Standard
Read Less
Want to know what your home might be worth? Contact us for a FREE valuation!

Our team is ready to help you sell your home for the highest possible price ASAP

Bought with Brandon Lowkaran • Keller Williams Realty

GET MORE INFORMATION





