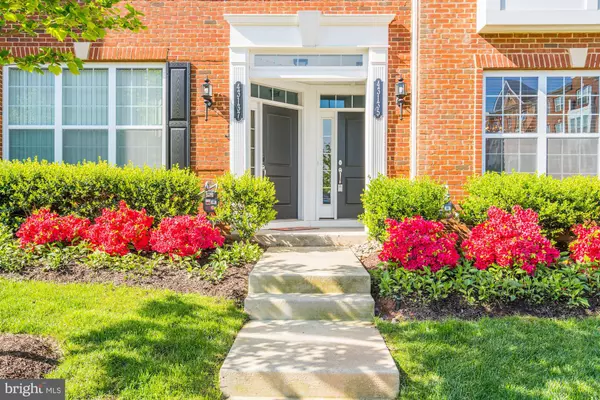$445,000
$450,000
1.1%For more information regarding the value of a property, please contact us for a free consultation.
43135 WEALDSTONE TER Ashburn, VA 20148
3 Beds
3 Baths
2,452 SqFt
Key Details
Sold Price $445,000
Property Type Condo
Sub Type Condo/Co-op
Listing Status Sold
Purchase Type For Sale
Square Footage 2,452 sqft
Price per Sqft $181
Subdivision Buckingham At Loudoun Valley
MLS Listing ID VALO410148
Sold Date 06/12/20
Style Contemporary
Bedrooms 3
Full Baths 2
Half Baths 1
Condo Fees $248/mo
HOA Y/N N
Abv Grd Liv Area 2,452
Originating Board BRIGHT
Year Built 2016
Annual Tax Amount $4,119
Tax Year 2020
Property Description
Welcome to Loudoun Valley community. This Gorgeous town home/Condo with tons of amenities to include pool, club house & fitness center! Main Level features gorgeous hardwood flooring with a carpet combination for comfort living space and entertaining. You will be impressed by the designer custom paint colors throughout and designer Wall paper accent right off of the Custom built Chefs Kitchen. This Gourmet Kitchen is over the top in quality and finishes. Owner Spared no Expense to open the main level floor plan to integrate the custom fit Huge Kitchen Island with beautiful granite counter tops and an additional cabinet space underneath - with plenty of seating space for up to 6 counter stools. An Upgrade in White Cabinetry compliments the Stainless Steel Appliances and unique back splash, Bringing out the inner Chef in anyone. Over Sized Windows add plenty of natural sunlight to the entire main level. Enjoy your morning cup of coffee in a custom bump out breakfast nook or on one of the two balconies offered in this stunning home. Dining room is adjacent to the kitchen making it easy access for gatherings and entertaining. You will be floored by the Expanded Living Space with endless possibilities bringing out the interior designer in you. The Upper Level houses the Laundry Closet for convenience adjacent to the Spacious three bedrooms. The Master Suite features an elaborate trim for trey ceiling illusion. Wait until you see the custom built in closet which provides you tons of extra hanging and folding space! And the Master Bath features a two person shower with upgraded tile, seamless glass enclosure and dual shower heads and dual vanity, let s not forget about your very own private balcony, right off of the master suite. The Hall Bathroom also has upgraded tile, shower/tub combination and plenty of moving space. This property is really turn key ready, one car garage for easy access into your home, close to shopping, schools and major thoroughfares.
Location
State VA
County Loudoun
Zoning 01
Interior
Hot Water Electric
Heating Heat Pump(s)
Cooling Central A/C
Fireplace N
Heat Source Electric
Laundry Upper Floor
Exterior
Parking Features Garage - Rear Entry
Garage Spaces 1.0
Amenities Available Swimming Pool, Basketball Courts, Common Grounds, Fitness Center, Tennis Courts, Tot Lots/Playground
Water Access N
Accessibility Level Entry - Main, 2+ Access Exits
Attached Garage 1
Total Parking Spaces 1
Garage Y
Building
Story 2
Sewer Public Sewer
Water Public
Architectural Style Contemporary
Level or Stories 2
Additional Building Above Grade, Below Grade
New Construction N
Schools
School District Loudoun County Public Schools
Others
Pets Allowed Y
HOA Fee Include Common Area Maintenance,Pool(s),Reserve Funds,Snow Removal,Trash
Senior Community No
Tax ID 123162055004
Ownership Condominium
Special Listing Condition Standard
Pets Allowed Cats OK, Dogs OK
Read Less
Want to know what your home might be worth? Contact us for a FREE valuation!

Our team is ready to help you sell your home for the highest possible price ASAP

Bought with Robert H. Chamberlain Jr. • C Three, Inc.

GET MORE INFORMATION





