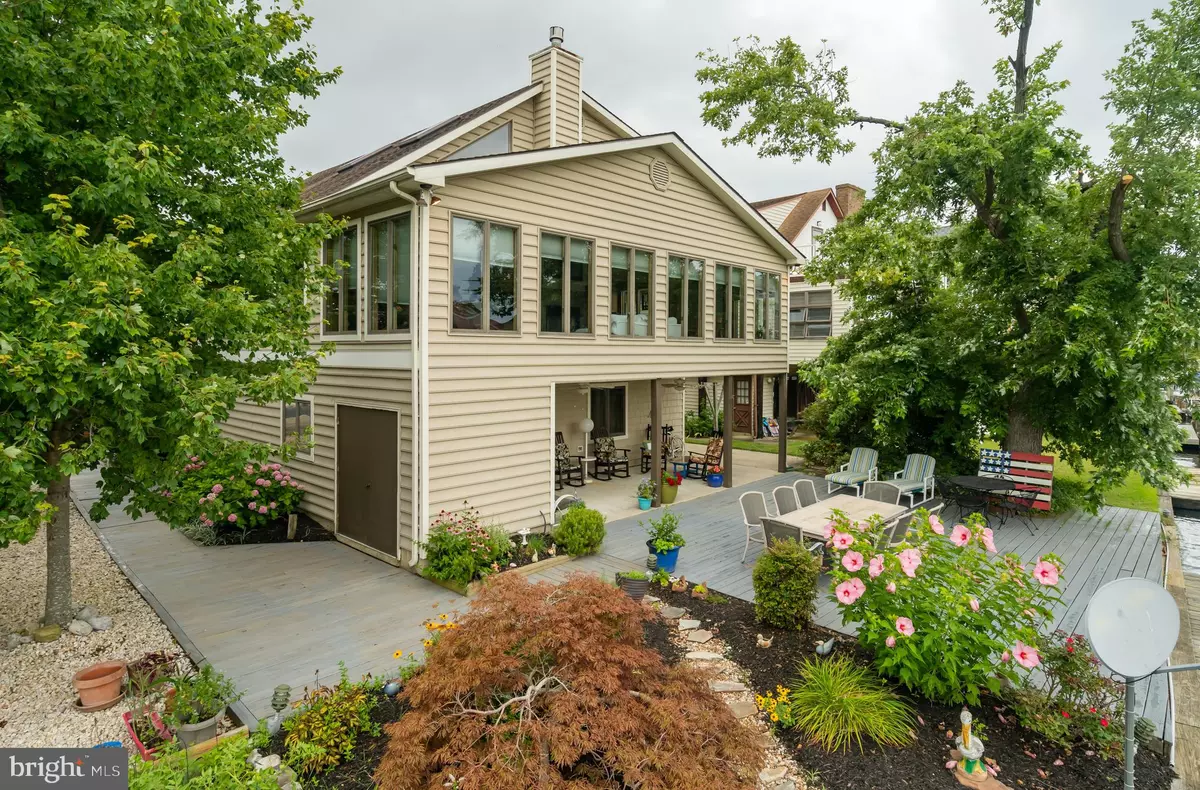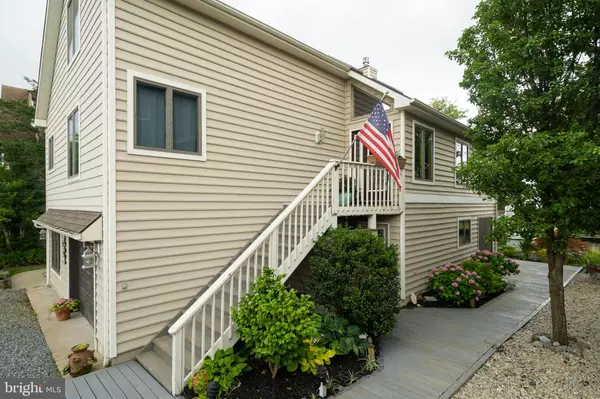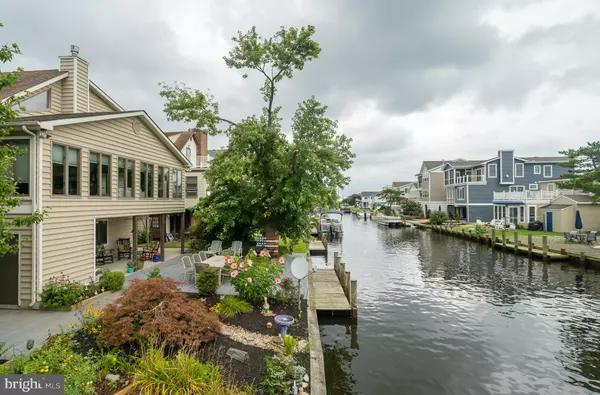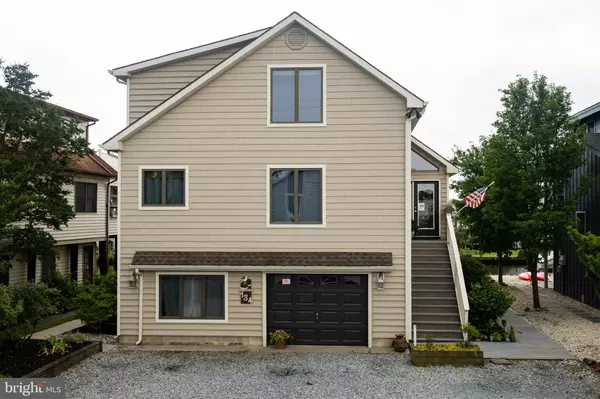$929,000
$949,000
2.1%For more information regarding the value of a property, please contact us for a free consultation.
134 HENLOPEN DR South Bethany, DE 19930
5 Beds
4 Baths
2,700 SqFt
Key Details
Sold Price $929,000
Property Type Single Family Home
Sub Type Detached
Listing Status Sold
Purchase Type For Sale
Square Footage 2,700 sqft
Price per Sqft $344
Subdivision None Available
MLS Listing ID DESU165136
Sold Date 10/15/20
Style Coastal
Bedrooms 5
Full Baths 3
Half Baths 1
HOA Y/N N
Abv Grd Liv Area 2,700
Originating Board BRIGHT
Year Built 1995
Annual Tax Amount $1,614
Tax Year 2019
Lot Size 4,792 Sqft
Acres 0.11
Lot Dimensions 50.00 x 100.00
Property Description
PERFECT SERENITY AT THE BEACH!!! OUTDOOR AMENITIES: Private Boat Dock / Water Access to Bay / Private Community Beach / Wood Plank Patio to Canal & Plank to Front of House / Professionally Landscaped Gardens / Private Back Porch / Outdoor Shower!!! Enjoy Traveling the Canals to the Assawoman Bay for a day of Fun on the Water or Stroll down the Street to South Bethany's Private Access to the Ocean for a day of Sun Bathing & Swimming. Home for an Evening of Entertaining on your Private Porch and Patio Overlooking Professionally Maintained Gardens & Canal. This 3 story Home Showcases an Open Floor plan w/ a peek-a-boo Fireplace to Accent the Living Room, Florida Room and Dining area Overlooking the Canal. The Chef's Kitchen offers Walk-in Pantry, High end Stainless Steel Appliances ( Microwave, Dishwasher, Wall Oven, Refrigerator & Counter Top Range). The Blonde Cabinets and Granite Center Island accents the Open Floor Plan. The Private Master Suite with its Renovated Bath offers a Striking Shower, Separate Jetted Tub & Custom Sink. Check out the Renovated Half Bath featuring Wainscoting! The Upper Level offers 3 Bedrooms, Full Bath & Storage Room / Child Fun Room. The Lower level allows you a private Media/Rec Room with Full Wet Bar and Slider to Porch for Extending Guest Entertaining. The 5th bedroom /Office or Craft Area with it's Personal full Bath makes a Great Guest Suite. Great Location w/Access to Shopping, Restaurants, Library & Bethany Beach. Easy access to Major Highways to the North East Corridor and DC!!
Location
State DE
County Sussex
Area Baltimore Hundred (31001)
Zoning TN
Direction North
Rooms
Other Rooms Living Room, Dining Room, Primary Bedroom, Kitchen, Bedroom 1, Sun/Florida Room, Laundry, Recreation Room, Storage Room, Bathroom 1, Primary Bathroom
Basement Partial
Main Level Bedrooms 1
Interior
Interior Features Ceiling Fan(s), Dining Area, Entry Level Bedroom, Floor Plan - Open, Kitchen - Island, Pantry, Stall Shower, Upgraded Countertops, Wainscotting, Walk-in Closet(s), Wet/Dry Bar, Window Treatments, Kitchen - Gourmet
Hot Water Electric
Heating Zoned, Heat Pump(s), Other
Cooling Central A/C
Flooring Carpet, Ceramic Tile, Hardwood
Fireplaces Number 1
Fireplaces Type Double Sided
Equipment Built-In Microwave, Cooktop, Dishwasher, Disposal, Microwave, Oven - Wall, Refrigerator, Stainless Steel Appliances, Oven - Single, Washer, Dryer
Furnishings No
Fireplace Y
Appliance Built-In Microwave, Cooktop, Dishwasher, Disposal, Microwave, Oven - Wall, Refrigerator, Stainless Steel Appliances, Oven - Single, Washer, Dryer
Heat Source Other, Electric
Laundry Lower Floor
Exterior
Exterior Feature Porch(es), Patio(s)
Parking Features Garage - Front Entry, Garage Door Opener
Garage Spaces 4.0
Water Access Y
Water Access Desc Canoe/Kayak,Boat - Powered,Private Access
View Canal
Roof Type Shingle
Accessibility None
Porch Porch(es), Patio(s)
Attached Garage 1
Total Parking Spaces 4
Garage Y
Building
Lot Description Bulkheaded, Landscaping
Story 3
Sewer Public Septic
Water Public
Architectural Style Coastal
Level or Stories 3
Additional Building Above Grade, Below Grade
New Construction N
Schools
High Schools Indian River
School District Indian River
Others
Pets Allowed N
Senior Community No
Tax ID 134-17.19-164.00
Ownership Fee Simple
SqFt Source Assessor
Acceptable Financing Cash, Conventional
Horse Property N
Listing Terms Cash, Conventional
Financing Cash,Conventional
Special Listing Condition Standard
Read Less
Want to know what your home might be worth? Contact us for a FREE valuation!

Our team is ready to help you sell your home for the highest possible price ASAP

Bought with BILL HAND • Keller Williams Realty
GET MORE INFORMATION





