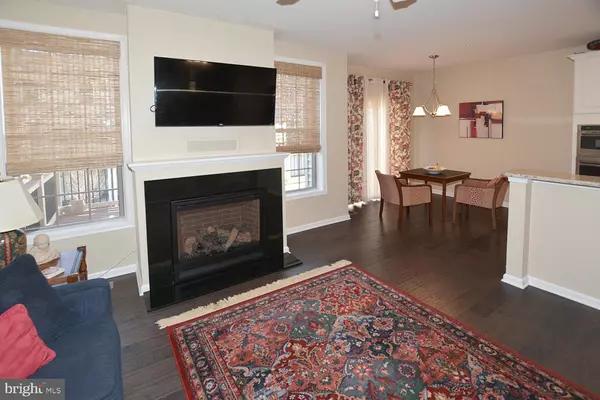$580,000
$592,500
2.1%For more information regarding the value of a property, please contact us for a free consultation.
22557 NAUGATUCK SQ Ashburn, VA 20148
4 Beds
4 Baths
2,872 SqFt
Key Details
Sold Price $580,000
Property Type Townhouse
Sub Type Interior Row/Townhouse
Listing Status Sold
Purchase Type For Sale
Square Footage 2,872 sqft
Price per Sqft $201
Subdivision Moorefield Station
MLS Listing ID VALO402038
Sold Date 03/26/20
Style Traditional
Bedrooms 4
Full Baths 3
Half Baths 1
HOA Fees $160/mo
HOA Y/N Y
Abv Grd Liv Area 2,872
Originating Board BRIGHT
Year Built 2015
Annual Tax Amount $5,345
Tax Year 2019
Lot Size 2,178 Sqft
Acres 0.05
Property Sub-Type Interior Row/Townhouse
Property Description
Welcome home to this beautiful townhome in Moorefield Station. Wonderful Bethesda model floor plan with loft is perfect for a quiet evening at home or entertaining friends. Step into the bright and welcoming foyer. A fourth bedroom with an en suite bathroom is located on the entry level - perfect for guests or a home office. The two closets on the entry level provide plenty of storage. In addition, the large, two car garage is accessed from the entry level. The family room, with its inviting gas fireplace is located just off the kitchen making it is easy to enjoy conversing with friends and family while preparing gourmet meals. The kitchen boasts a five burner cook top and stainless steel appliances. The deck is easily accessed from the eat in kitchen dining area. Enjoy formal meals in the separate dining room and then move to the large living room to relax. The soaking tub in the master bath is the perfect place to unwind after a busy day. The master bath also boasts dual sinks and a separate shower. With two closets in the master bedroom, including one walk-in, you will have plenty of space for clothes and accessories. Two additional bedrooms and a second full bath are also on the same level as the master suite. Laundry will be less of a chore with the washer and dryer located on the primary bedroom level. The fourth floor loft is the ideal for a home office or recreational/game room. No need to worry about WiFi internet access in the loft - network cabling is available. Skylights bring in plenty of natural light, contributing to the inviting feel of the space. Custom built-ins and a walk in closet provide ample storage in the loft. Community amenities are just steps away - the tot lot is half a block to the left and the community fitness center with pool entrance is half a block to the right. In addition, there is ample parking for your guests, both on the street just outside your door and in the parking lot across the street. Moorefield Station is ideally located for the commuter, both near the Dulles Greenway and close to the future Metro Silver Line Station (http://www.dullesmetro.com/silver-line-stations/ashburn/).
Location
State VA
County Loudoun
Zoning 05
Direction East
Rooms
Other Rooms Living Room, Dining Room, Primary Bedroom, Bedroom 2, Bedroom 3, Kitchen, Family Room, Bedroom 1, Loft, Bathroom 1, Bathroom 3, Primary Bathroom, Half Bath
Interior
Interior Features Ceiling Fan(s), Entry Level Bedroom, Family Room Off Kitchen, Floor Plan - Traditional, Kitchen - Eat-In, Kitchen - Gourmet, Soaking Tub, Skylight(s), Walk-in Closet(s), Wood Floors, Built-Ins, Carpet
Hot Water Electric
Cooling Central A/C
Flooring Hardwood, Carpet
Fireplaces Number 1
Fireplaces Type Gas/Propane
Equipment Cooktop, Dishwasher, Disposal, Extra Refrigerator/Freezer, Oven - Wall, Stainless Steel Appliances, Washer, Dryer, Built-In Microwave
Fireplace Y
Appliance Cooktop, Dishwasher, Disposal, Extra Refrigerator/Freezer, Oven - Wall, Stainless Steel Appliances, Washer, Dryer, Built-In Microwave
Heat Source Electric, Natural Gas
Laundry Upper Floor
Exterior
Exterior Feature Deck(s)
Parking Features Garage - Rear Entry, Garage Door Opener, Inside Access
Garage Spaces 2.0
Amenities Available Community Center, Exercise Room, Tot Lots/Playground, Club House
Water Access N
Roof Type Asphalt
Accessibility None
Porch Deck(s)
Attached Garage 2
Total Parking Spaces 2
Garage Y
Building
Story Other
Foundation Slab
Sewer Public Septic
Water Public
Architectural Style Traditional
Level or Stories Other
Additional Building Above Grade, Below Grade
Structure Type 9'+ Ceilings,Dry Wall
New Construction N
Schools
School District Loudoun County Public Schools
Others
HOA Fee Include Lawn Maintenance,Pool(s),Snow Removal,Common Area Maintenance
Senior Community No
Tax ID 121363731000
Ownership Fee Simple
SqFt Source Estimated
Acceptable Financing Cash, Conventional, FHA
Horse Property N
Listing Terms Cash, Conventional, FHA
Financing Cash,Conventional,FHA
Special Listing Condition Standard
Read Less
Want to know what your home might be worth? Contact us for a FREE valuation!

Our team is ready to help you sell your home for the highest possible price ASAP

Bought with Daniele M Yeonas • Compass
GET MORE INFORMATION





