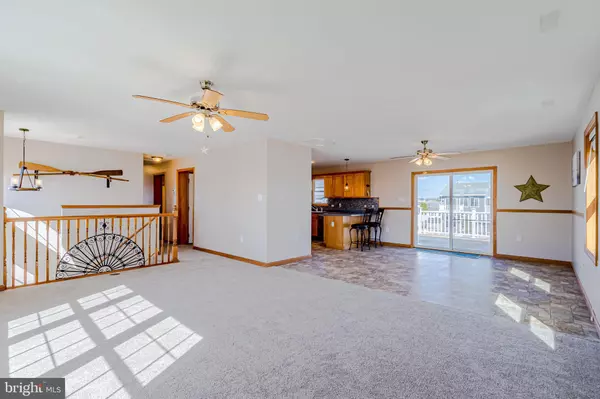$520,000
$524,900
0.9%For more information regarding the value of a property, please contact us for a free consultation.
42 JONATHAN DR Manahawkin, NJ 08050
3 Beds
3 Baths
2,100 SqFt
Key Details
Sold Price $520,000
Property Type Single Family Home
Sub Type Detached
Listing Status Sold
Purchase Type For Sale
Square Footage 2,100 sqft
Price per Sqft $247
Subdivision Beach Haven West
MLS Listing ID NJOC397410
Sold Date 07/27/20
Style Raised Ranch/Rambler
Bedrooms 3
Full Baths 3
HOA Y/N N
Abv Grd Liv Area 2,100
Originating Board BRIGHT
Year Built 2014
Annual Tax Amount $8,849
Tax Year 2019
Lot Size 5,625 Sqft
Acres 0.13
Lot Dimensions 75.00 x 75.00
Property Description
Welcome to your new happy place in Beach Haven West! This raised ranch was meticulously & thoughtfully built with just about everything you would want in your new house. The upper level has the three Bedrooms, including the Master Bedroom facing the water with its own full Bathroom and access to rear deck. Also upstairs is a full Kitchen w/center island and open Living/Dining space. The lower level has an additional 600+ sq/ft finished legal living space with another full Bathroom, along with direct-entry to a spacious 2-car garage. This perfect beauty is located on a large lot with 75' on the water, has a newer bulkhead and dock, and the ground elevation is so high, you don't even need flood insurance! This is the waterfront home you've been waiting for! **SEE LINK FOR VIRTUAL TOUR!**
Location
State NJ
County Ocean
Area Stafford Twp (21531)
Zoning RR2A
Direction East
Rooms
Main Level Bedrooms 3
Interior
Interior Features Attic, Breakfast Area, Carpet, Ceiling Fan(s), Combination Dining/Living, Kitchen - Island, Primary Bath(s), Pantry, Recessed Lighting, Window Treatments, Chair Railings, Built-Ins, Combination Kitchen/Dining, Dining Area, Floor Plan - Open, Stall Shower
Hot Water Natural Gas, Tankless
Heating Forced Air, Central
Cooling Central A/C, Ceiling Fan(s), Ductless/Mini-Split
Flooring Carpet, Vinyl
Equipment Cooktop, Dishwasher, Dryer, Oven - Wall, Refrigerator, Stainless Steel Appliances, Washer, Water Heater - Tankless
Furnishings No
Fireplace N
Appliance Cooktop, Dishwasher, Dryer, Oven - Wall, Refrigerator, Stainless Steel Appliances, Washer, Water Heater - Tankless
Heat Source Natural Gas
Laundry Dryer In Unit, Washer In Unit
Exterior
Exterior Feature Deck(s), Roof
Parking Features Additional Storage Area, Garage - Front Entry, Garage Door Opener, Inside Access, Garage - Rear Entry, Garage - Side Entry, Oversized
Garage Spaces 5.0
Fence Fully
Utilities Available Cable TV Available, Electric Available, Natural Gas Available, Phone Available
Waterfront Description Private Dock Site
Water Access Y
Water Access Desc Private Access,Boat - Powered,Canoe/Kayak,Fishing Allowed,Personal Watercraft (PWC)
View Water
Roof Type Shingle
Accessibility None
Porch Deck(s), Roof
Attached Garage 2
Total Parking Spaces 5
Garage Y
Building
Lot Description Bulkheaded, Front Yard, Level, Rear Yard
Story 2
Foundation Slab
Sewer Public Sewer
Water Public
Architectural Style Raised Ranch/Rambler
Level or Stories 2
Additional Building Above Grade
New Construction N
Others
Senior Community No
Tax ID 31-00147 28-00410
Ownership Fee Simple
SqFt Source Estimated
Acceptable Financing Cash, FHA, VA, Conventional
Horse Property N
Listing Terms Cash, FHA, VA, Conventional
Financing Cash,FHA,VA,Conventional
Special Listing Condition Standard
Read Less
Want to know what your home might be worth? Contact us for a FREE valuation!

Our team is ready to help you sell your home for the highest possible price ASAP

Bought with Edward Freeman • RE/MAX at Barnegat Bay - Ship Bottom
GET MORE INFORMATION





